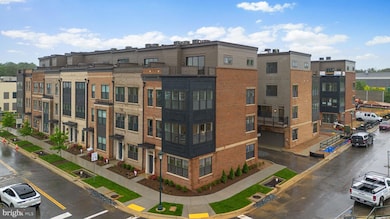1121 Polaris Rd Potomac, MD 20854
Estimated payment $10,412/month
Highlights
- New Construction
- Rooftop Deck
- Open Floorplan
- Ritchie Park Elementary School Rated A
- Gourmet Kitchen
- 5-minute walk to Park Potomac Tot Lot
About This Home
Lock & Leave Lifestyle! Welcome to 1121 Polaris, a sun-drenched four level end-unit elevator townhome completed in April 2025, blending elevated design with convenient access to the best of Park Potomac living. This Edinburgh model is fully loaded and move-in ready. The main level stuns with windows on three sides, an upgraded linear gas fireplace with a sleek stone wall. Dramatic waterfall-edge quartz island to anchor the gourmet kitchen—complete with top-of-the-line Bosch appliances, custom-paneled refrigerator and dishwasher, hidden outlets and a separate pantry. Step outside onto your private composite deck for morning coffee or to check the day's weather. With four true bedrooms, each with access to a full bath, there’s space for everyone. The top-level 4th bedroom suite and lounge area are the perfect retreat for overnight guests, a second home office, gym, or bonus flex space. Expansive 265 SQ FT private rooftop terrace with Porcelain PaversTM and skyline views—perfect for sunset soirées, summer dinners, or simply escaping the everyday. This is luxury outdoor living at its finest. DUAL-zone HVAC, Rinnai TANKLESS water heater, fully wired for internet and WiFi. Garage prepped with EV rough-in, solar rough-in, and awning rough-in at rooftop. Builder Warranty in place. Enjoy a vibrant lifestyle with Harris Teeter, Founding Farmers, Brooklyn's Deli, Walgreens, and more dining, cafes, boutiques, and everyday conveniences just moments away. Complimentary SHUTTLE to the Bethesda Metro makes commuting or city nights a breeze.
Townhouse Details
Home Type
- Townhome
Est. Annual Taxes
- $15,967
Year Built
- Built in 2024 | New Construction
Lot Details
- 1,359 Sq Ft Lot
- Property is in excellent condition
HOA Fees
- $200 Monthly HOA Fees
Parking
- 2 Car Direct Access Garage
- Rear-Facing Garage
- Garage Door Opener
Home Design
- Colonial Architecture
- Contemporary Architecture
- Entry on the 1st floor
- Bump-Outs
- Flat Roof Shape
- Brick Exterior Construction
- Slab Foundation
Interior Spaces
- 2,875 Sq Ft Home
- Property has 4 Levels
- 1 Elevator
- Open Floorplan
- Ceiling height of 9 feet or more
- Recessed Lighting
- Gas Fireplace
- Double Pane Windows
- Vinyl Clad Windows
- Window Screens
- Entrance Foyer
- Family Room Off Kitchen
- Living Room
- Dining Room
- Loft
Kitchen
- Gourmet Kitchen
- Cooktop with Range Hood
- Built-In Microwave
- Ice Maker
- Dishwasher
- Stainless Steel Appliances
- Kitchen Island
- Upgraded Countertops
- Disposal
Flooring
- Wood
- Ceramic Tile
Bedrooms and Bathrooms
- En-Suite Bathroom
- Walk-In Closet
- Soaking Tub
- Walk-in Shower
Laundry
- Laundry Room
- Laundry on upper level
- Washer and Dryer Hookup
Home Security
Accessible Home Design
- Accessible Elevator Installed
Eco-Friendly Details
- Fresh Air Ventilation System
- Rough-In for a future solar cooling system
Outdoor Features
- Rooftop Deck
- Patio
Schools
- Ritchie Park Elementary School
- Julius West Middle School
- Richard Montgomery High School
Utilities
- Forced Air Zoned Heating and Cooling System
- Programmable Thermostat
- Underground Utilities
- 200+ Amp Service
- Tankless Water Heater
Listing and Financial Details
- Tax Lot 33
- Assessor Parcel Number 160403886690
- $2,155 Front Foot Fee per year
Community Details
Overview
- $800 Capital Contribution Fee
- Association fees include common area maintenance, management, reserve funds, snow removal, trash
- Northside Subdivision, Edinburgh Floorplan
Security
- Carbon Monoxide Detectors
- Fire and Smoke Detector
- Fire Sprinkler System
Map
Home Values in the Area
Average Home Value in this Area
Property History
| Date | Event | Price | List to Sale | Price per Sq Ft |
|---|---|---|---|---|
| 07/18/2025 07/18/25 | Price Changed | $1,685,000 | -2.5% | $586 / Sq Ft |
| 05/16/2025 05/16/25 | For Sale | $1,728,888 | -- | $601 / Sq Ft |
Source: Bright MLS
MLS Number: MDMC2179650
- 1226 Aubrey Walk Ln Unit HOME 54
- 1233 Northside Park Blvd Unit ELEVATOR 59
- The Edinburgh Plan at Northside
- The Nottingham Plan at Northside
- The Cambridge Plan at Northside
- 1141 Fortune Terrace Unit 308
- 1141 Fortune Terrace Unit 505
- 1141 Fortune Terrace Unit 303
- 1141 Fortune Terrace Unit 305
- 1141 Fortune Terrace Unit 408
- 1141 Fortune Terrace Unit 503
- 1141 Fortune Terrace Unit 405
- 1141 Fortune Terrace Unit 404
- 1141 Fortune Terrace Unit 406
- 1141 Fortune Terrace Unit 302
- 1141 Fortune Terrace Unit 206
- 1141 Fortune Terrace Unit 201
- 1141 Fortune Terrace Unit 205
- 1141 Fortune Terrace Unit 105
- 1141 Fortune Terrace Unit 310
- 12534 Ansin Circle Dr
- 12430 Park Potomac Ave
- 12482 Ansin Circle Dr
- 1200 Treasure Oak Ct
- 3533 Bellflower Ln
- 3959 Cranes Bill Ct
- 1242 Derbyshire Rd
- 10 Tapiola Ct
- 824 Cabin John Pkwy
- 11834 Goya Dr
- 3 Don Mills Ct
- 735 Monroe St
- 839 Bowie Rd
- 11902 Enid Dr
- 500 Mt Vernon Place
- 1718 Crestview Dr
- 1 Tifton Ct
- 226 Lynn Manor Dr
- 7537 Coddle Harbor Ln
- 7547 Coddle Harbor Ln







