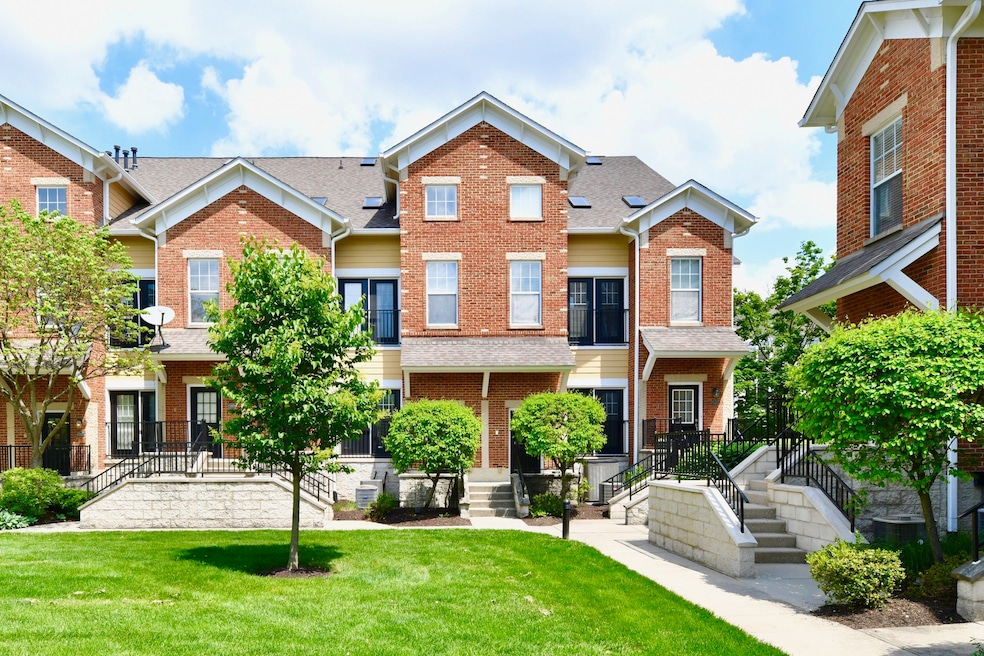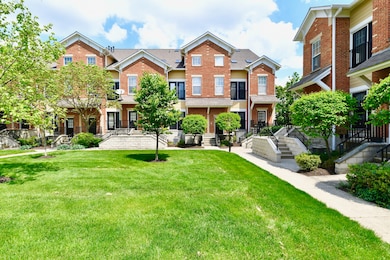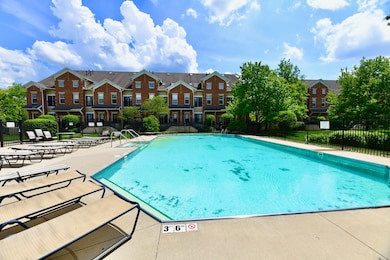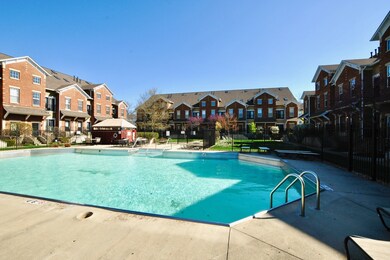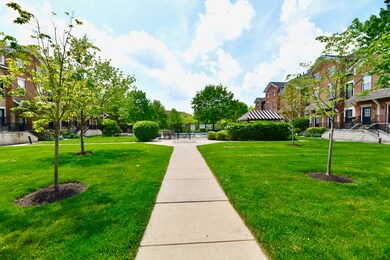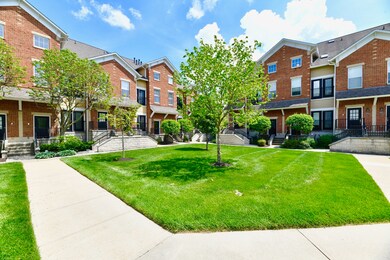
1121 Reserve Way Indianapolis, IN 46220
Broad Ripple NeighborhoodHighlights
- Cathedral Ceiling
- Hiking Trails
- Balcony
- Traditional Architecture
- Formal Dining Room
- Skylights
About This Home
As of August 2024Welcome to your new home at The Reserve! Step inside this elegant townhome and be greeted by a stunning two-story great room overlooking the pool, complete with a cozy gas log fireplace. The open kitchen boasts stainless steel appliances and a breakfast bar, ideal for entertaining guests or enjoying casual meals. The main level offers versatility with a formal dining room/flex space that opens to a balcony, providing a serene outdoor retreat. On this level, you'll also find a spacious bedroom accompanied by a full bath, offering privacy and convenience. Venture upstairs to discover a light and airy loft area, perfect for a home office, library, or additional living space. The primary suite awaits, offering a tranquil oasis with walk-in closets and cathedral ceilings. The ensuite bathroom features double vanities, a relaxing garden tub, and a separate shower, providing luxury and comfort. Convenience is key with a spacious 2-car attached garage on the lower level, ensuring ample storage and parking space. The community amenities include a pristine in-ground pool, surrounded by beautiful grounds and nature, providing a serene backdrop for relaxation and recreation. The location is unbeatable, with easy access to the Monon Trail and White River. Plus, you're just moments away from all that Broad Ripple has to offer, including trendy shops, restaurants, and vibrant nightlife. This beautiful townhome is move in ready with brand new carpet, freshly painted walls and trim. Schedule your showing today and make The Reserve at Broad Ripple your new home sweet home!
Last Agent to Sell the Property
Circle Real Estate Brokerage Email: jay.oneil@circle-re.com License #RB14050170 Listed on: 05/06/2024
Co-Listed By
Circle Real Estate Brokerage Email: jay.oneil@circle-re.com License #RB14050169
Last Buyer's Agent
Christina Thirion
Fathom Realty

Townhouse Details
Home Type
- Townhome
Est. Annual Taxes
- $7,208
Year Built
- Built in 2004
Lot Details
- 2,335 Sq Ft Lot
- 1 Common Wall
HOA Fees
- $290 Monthly HOA Fees
Parking
- 2 Car Attached Garage
Home Design
- Traditional Architecture
- Brick Exterior Construction
- Poured Concrete
Interior Spaces
- 2-Story Property
- Cathedral Ceiling
- Skylights
- Gas Log Fireplace
- Living Room with Fireplace
- Formal Dining Room
- Security System Owned
Kitchen
- Eat-In Kitchen
- Breakfast Bar
- Gas Oven
- Microwave
- Dishwasher
Flooring
- Carpet
- Ceramic Tile
Bedrooms and Bathrooms
- 2 Bedrooms
- Walk-In Closet
Laundry
- Laundry on main level
- Dryer
- Washer
Outdoor Features
- Balcony
Utilities
- Forced Air Heating System
- Gas Water Heater
Listing and Financial Details
- Assessor Parcel Number 490336123089000801
- Seller Concessions Offered
Community Details
Overview
- Association fees include home owners, clubhouse, sewer, insurance, lawncare, ground maintenance, nature area, management, snow removal, trash
- Association Phone (317) 555-5555
- Reserve At Broad Ripple Subdivision
- Property managed by Kirkpatrick Management
Recreation
- Hiking Trails
Security
- Fire and Smoke Detector
Ownership History
Purchase Details
Home Financials for this Owner
Home Financials are based on the most recent Mortgage that was taken out on this home.Purchase Details
Purchase Details
Home Financials for this Owner
Home Financials are based on the most recent Mortgage that was taken out on this home.Purchase Details
Home Financials for this Owner
Home Financials are based on the most recent Mortgage that was taken out on this home.Purchase Details
Home Financials for this Owner
Home Financials are based on the most recent Mortgage that was taken out on this home.Similar Homes in Indianapolis, IN
Home Values in the Area
Average Home Value in this Area
Purchase History
| Date | Type | Sale Price | Title Company |
|---|---|---|---|
| Warranty Deed | $329,000 | Stewart Title Company | |
| Quit Claim Deed | -- | None Available | |
| Interfamily Deed Transfer | -- | None Available | |
| Warranty Deed | -- | None Available | |
| Warranty Deed | -- | None Available |
Mortgage History
| Date | Status | Loan Amount | Loan Type |
|---|---|---|---|
| Open | $79,000 | New Conventional | |
| Previous Owner | $174,750 | New Conventional | |
| Previous Owner | $35,950 | Stand Alone Second | |
| Previous Owner | $192,050 | New Conventional | |
| Previous Owner | $200,000 | Adjustable Rate Mortgage/ARM |
Property History
| Date | Event | Price | Change | Sq Ft Price |
|---|---|---|---|---|
| 08/09/2024 08/09/24 | Sold | $329,000 | -0.3% | $169 / Sq Ft |
| 07/12/2024 07/12/24 | Pending | -- | -- | -- |
| 06/06/2024 06/06/24 | Price Changed | $330,000 | -2.5% | $170 / Sq Ft |
| 05/06/2024 05/06/24 | For Sale | $338,500 | 0.0% | $174 / Sq Ft |
| 07/30/2021 07/30/21 | Rented | -- | -- | -- |
| 07/26/2021 07/26/21 | Under Contract | -- | -- | -- |
| 06/30/2021 06/30/21 | For Rent | $1,850 | 0.0% | -- |
| 06/25/2020 06/25/20 | Rented | $1,850 | 0.0% | -- |
| 06/16/2020 06/16/20 | Under Contract | -- | -- | -- |
| 06/03/2020 06/03/20 | For Rent | $1,850 | +2.8% | -- |
| 06/08/2016 06/08/16 | Rented | $1,800 | 0.0% | -- |
| 05/25/2016 05/25/16 | Under Contract | -- | -- | -- |
| 03/31/2016 03/31/16 | For Rent | $1,800 | +2.9% | -- |
| 05/01/2015 05/01/15 | Rented | $1,750 | 0.0% | -- |
| 03/31/2015 03/31/15 | Under Contract | -- | -- | -- |
| 10/28/2014 10/28/14 | For Rent | $1,750 | -- | -- |
Tax History Compared to Growth
Tax History
| Year | Tax Paid | Tax Assessment Tax Assessment Total Assessment is a certain percentage of the fair market value that is determined by local assessors to be the total taxable value of land and additions on the property. | Land | Improvement |
|---|---|---|---|---|
| 2024 | $7,959 | $317,500 | $26,700 | $290,800 |
| 2023 | $7,959 | $333,400 | $26,800 | $306,600 |
| 2022 | $7,258 | $305,200 | $26,700 | $278,500 |
| 2021 | $6,190 | $266,200 | $26,500 | $239,700 |
| 2020 | $6,141 | $263,100 | $26,400 | $236,700 |
| 2019 | $6,151 | $258,500 | $26,500 | $232,000 |
| 2018 | $6,132 | $255,400 | $26,500 | $228,900 |
| 2017 | $4,996 | $233,100 | $26,400 | $206,700 |
| 2016 | $4,719 | $224,900 | $26,300 | $198,600 |
| 2014 | $4,824 | $223,100 | $26,900 | $196,200 |
| 2013 | $4,962 | $235,200 | $27,100 | $208,100 |
Agents Affiliated with this Home
-
Jay O'Neil

Seller's Agent in 2024
Jay O'Neil
Circle Real Estate
(317) 848-0008
1 in this area
82 Total Sales
-
Ryan O'Neil
R
Seller Co-Listing Agent in 2024
Ryan O'Neil
Circle Real Estate
(317) 697-3001
1 in this area
60 Total Sales
-

Buyer's Agent in 2024
Christina Thirion
Fathom Realty
(317) 413-9809
1 in this area
23 Total Sales
-
Lindsay McAteer

Seller's Agent in 2016
Lindsay McAteer
Encore Sotheby's International
(317) 850-8700
16 Total Sales
-

Buyer's Agent in 2016
John Merriweather
GO Real Estate Services, LLC
(317) 402-2635
Map
Source: MIBOR Broker Listing Cooperative®
MLS Number: 21977159
APN: 49-03-36-123-089.000-801
- 1074 Reserve Way
- 1064 Reserve Way
- 6592 Reserve Dr
- 6595 Reserve Dr
- 6556 Reserve Dr
- 952 Junction Place
- 6560 Dawson Lake Dr
- 6639 N College Ave
- 6916 Ralph Ct
- 6920 Wesley Ct
- 6640 Page Blvd Unit 101
- 6760 Spirit Lake Dr Unit 201
- 6477 N Park Ave
- 1234 E 71st St
- 6307 Broadway St
- 6625 Riverfront Ave
- 920 E 62nd St Unit M7
- 6348 Kingsley Dr
- 1802 E 66th St
- 6170 Winthrop Ave
