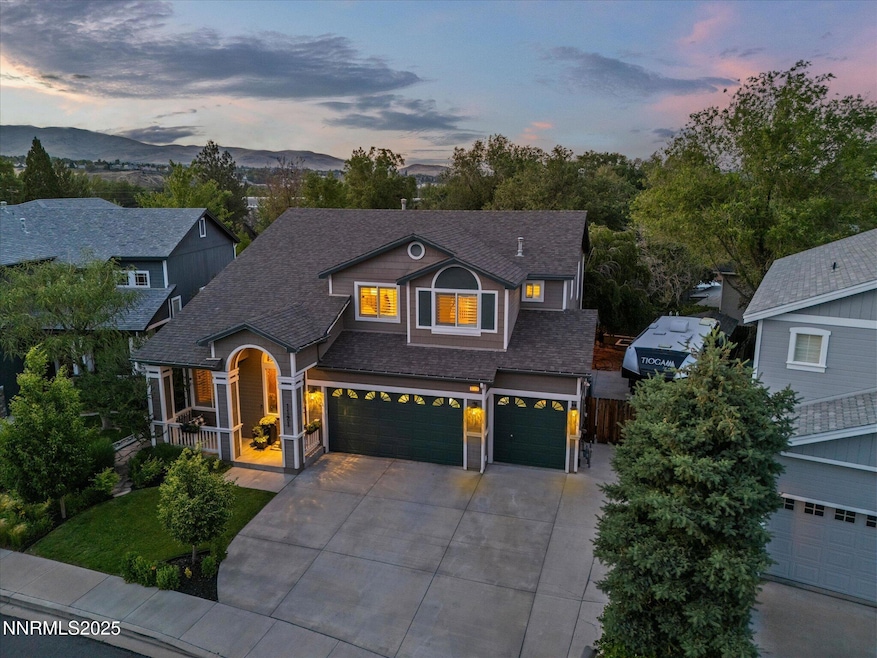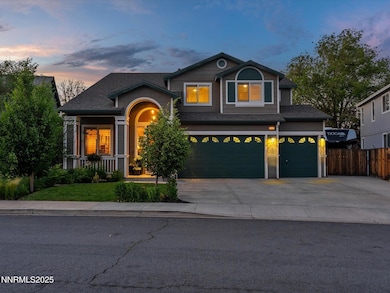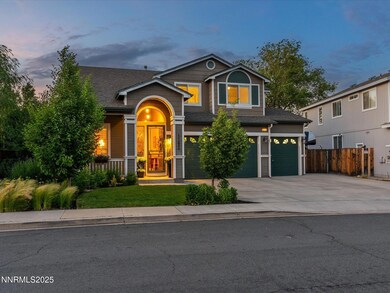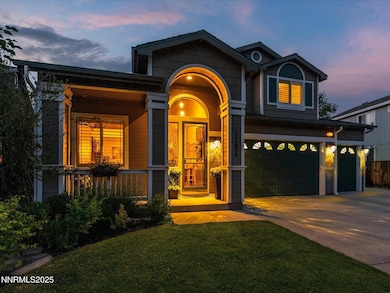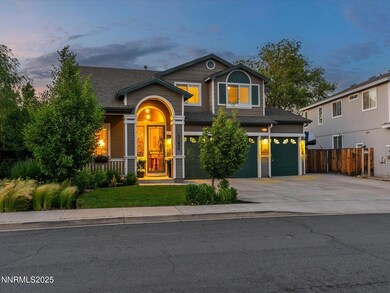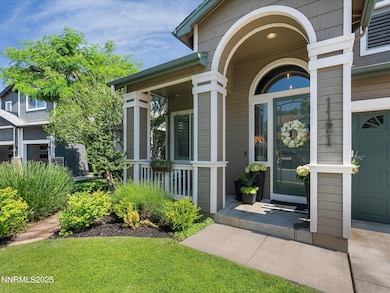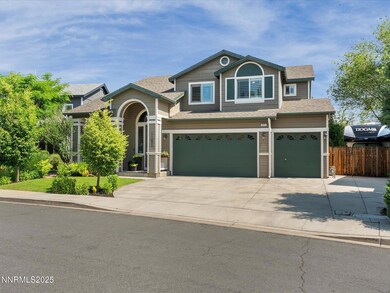
1121 Sageberry Ct Reno, NV 89509
Mayberry NeighborhoodEstimated payment $5,183/month
Highlights
- Very Popular Property
- RV Access or Parking
- Cathedral Ceiling
- Roy Gomm Elementary School Rated A-
- Peek-A-Boo Views
- Main Floor Bedroom
About This Home
Rare Find in Sought-After Location! Spacious 5-Bedroom Home in Cul-de-Sac with no HOA and RV parking! This beautifully updated home offers 5 bedrooms and 3 full baths, including a convenient main-floor bedroom with a full bath, perfect for guests or multigenerational living. Enjoy multiple living areas, soaring vaulted ceilings, and elegant plantation shutters throughout. The 3-car garage, plus RV parking and additional space for cars and recreational toys, make this home as functional as it is inviting. A flexible bonus room currently serves as a hobby space and gym, adding to the home's versatility. Step outside into your own private retreat. Lush, mature landscaping with cherry trees, climbing wisteria, and an entertainer's dream yard featuring a built-in BBQ stub, hot tub hookup, and firepit area. Located in a quiet cul-de-sac, just a short walk to top-rated schools, this magical home offers the perfect blend of comfort, charm, and convenience. Don't miss it! Schedule your private tour today!
Home Details
Home Type
- Single Family
Est. Annual Taxes
- $4,949
Year Built
- Built in 2002
Lot Details
- 7,342 Sq Ft Lot
- Cul-De-Sac
- Back Yard Fenced
- Level Lot
- Rain Sensor Irrigation System
- Front and Back Yard Sprinklers
- Property is zoned SF8
Parking
- 3 Car Attached Garage
- Parking Storage or Cabinetry
- Garage Door Opener
- Additional Parking
- RV Access or Parking
Property Views
- Peek-A-Boo
- Mountain
Home Design
- Blown-In Insulation
- Shingle Roof
- Wood Siding
- Low Volatile Organic Compounds (VOC) Products or Finishes
- Stick Built Home
Interior Spaces
- 2,860 Sq Ft Home
- 2-Story Property
- Central Vacuum
- Plumbed for Central Vacuum
- Cathedral Ceiling
- Ceiling Fan
- Double Pane Windows
- Vinyl Clad Windows
- Plantation Shutters
- Drapes & Rods
- Blinds
- Great Room
- Loft
- Bonus Room
- Crawl Space
- Carbon Monoxide Detectors
Kitchen
- Breakfast Area or Nook
- Double Self-Cleaning Oven
- Gas Cooktop
- Microwave
- Dishwasher
- ENERGY STAR Qualified Appliances
- Disposal
Flooring
- Carpet
- Linoleum
- Porcelain Tile
- Vinyl Plank
Bedrooms and Bathrooms
- 5 Bedrooms
- Main Floor Bedroom
- Walk-In Closet
- 3 Full Bathrooms
- Dual Sinks
- Primary Bathroom Bathtub Only
- Primary Bathroom includes a Walk-In Shower
- Garden Bath
Laundry
- Laundry Room
- Washer
- Sink Near Laundry
- Laundry Cabinets
- Shelves in Laundry Area
Attic
- Attic Fan
- Attic or Crawl Hatchway Insulated
Eco-Friendly Details
- ENERGY STAR Qualified Equipment
Outdoor Features
- Courtyard
- Patio
- Fire Pit
- Shed
- Storage Shed
- Barbecue Stubbed In
- Rain Gutters
Schools
- Gomm Elementary School
- Swope Middle School
- Reno High School
Utilities
- Forced Air Heating and Cooling System
- Heating System Uses Natural Gas
- Natural Gas Connected
- Gas Water Heater
- Internet Available
- Phone Available
- Cable TV Available
Listing and Financial Details
- Home warranty included in the sale of the property
- Assessor Parcel Number 009-780-24
Community Details
Overview
- No Home Owners Association
- Reno Community
- Mayberry Place Subdivision
- Electric Vehicle Charging Station
Security
- Card or Code Access
Map
Home Values in the Area
Average Home Value in this Area
Tax History
| Year | Tax Paid | Tax Assessment Tax Assessment Total Assessment is a certain percentage of the fair market value that is determined by local assessors to be the total taxable value of land and additions on the property. | Land | Improvement |
|---|---|---|---|---|
| 2025 | $4,949 | $174,946 | $55,685 | $119,261 |
| 2024 | $4,804 | $175,888 | $55,685 | $120,203 |
| 2023 | $4,804 | $169,359 | $55,685 | $113,674 |
| 2022 | $4,665 | $137,844 | $43,085 | $94,759 |
| 2021 | $4,532 | $128,559 | $34,335 | $94,224 |
| 2020 | $4,395 | $128,024 | $33,635 | $94,389 |
| 2019 | $4,342 | $123,711 | $31,605 | $92,106 |
| 2018 | $4,143 | $115,620 | $25,725 | $89,895 |
| 2017 | $3,979 | $115,708 | $25,725 | $89,983 |
| 2016 | $3,876 | $113,808 | $21,980 | $91,828 |
| 2015 | $3,869 | $109,025 | $17,500 | $91,525 |
| 2014 | $3,707 | $101,153 | $14,630 | $86,523 |
| 2013 | -- | $98,142 | $13,545 | $84,597 |
Purchase History
| Date | Type | Sale Price | Title Company |
|---|---|---|---|
| Bargain Sale Deed | -- | First American Title Sparks | |
| Interfamily Deed Transfer | -- | Ticor Title Reno | |
| Interfamily Deed Transfer | -- | Ticor Title Reno | |
| Bargain Sale Deed | $361,332 | First American Title |
Mortgage History
| Date | Status | Loan Amount | Loan Type |
|---|---|---|---|
| Open | $74,542 | Credit Line Revolving | |
| Open | $389,000 | New Conventional | |
| Closed | $400,000 | New Conventional | |
| Closed | $332,000 | New Conventional | |
| Closed | $331,145 | FHA | |
| Previous Owner | $271,400 | New Conventional | |
| Previous Owner | $322,700 | Unknown | |
| Previous Owner | $15,000 | Credit Line Revolving | |
| Previous Owner | $289,150 | No Value Available | |
| Closed | $36,140 | No Value Available |
Similar Homes in the area
Source: Northern Nevada Regional MLS
MLS Number: 250051170
APN: 009-780-24
- 2745 Mayberry Dr
- 1104 Ryegrass Ct
- 1895 Mayberry Dr
- 1900 Marla Dr
- 1840 Allen St
- 4090 Goodsell Ln
- 4000 Goodsell Ln
- 3191 Oakshire Ct Unit 4
- 3169 Oakshire Ct Unit 9
- 3225 Browns Creek Ct Unit 3
- 4060 Goodsell Ln
- 2195 W Plumb Ln
- 1130 Bridlewood Way
- 2205 Keever Ct
- 1665 Allen St
- 2040 Scharr Cir
- 3510 W Plumb Ln
- 360 E Riverview Cir
- 3340 Blackstone Ct
- 2045 Scharr Cir
