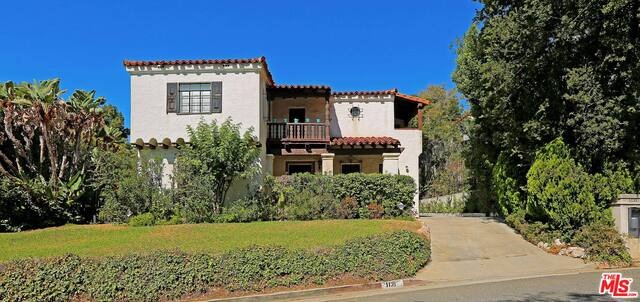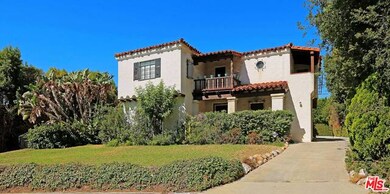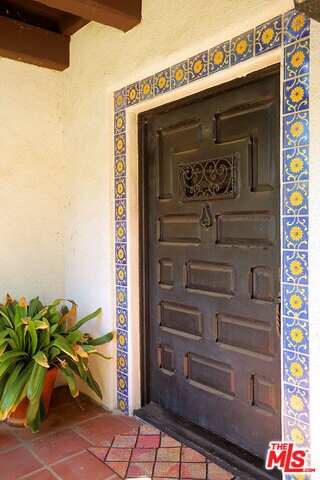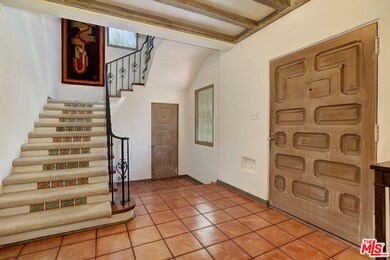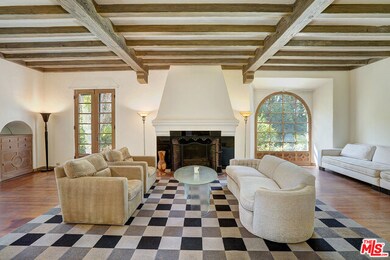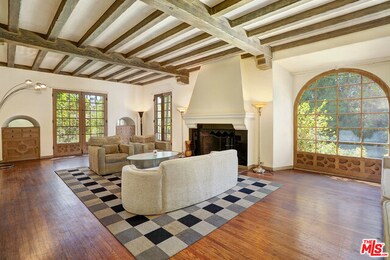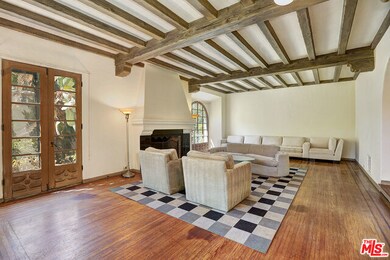
1121 Tower Rd Beverly Hills, CA 90210
Highlights
- Filtered Pool
- Garage Apartment
- Maid or Guest Quarters
- Beverly Hills High School Rated A
- City Lights View
- Living Room with Fireplace
About This Home
As of September 2022A rare offering an original 1920's Spanish Villa on famed Tower Road sited above the street with long private driveway. Gracious sized public rooms, living room with exposed timber beams and den with stenciled ceilings. 4 Bedroom suites upstairs & 2 staff bedrooms with a shared bath. The basement is a bonus space with wood burning fireplace. Front and rear grassy yards and a sparkling Swimmers pool with two cabanas and changing rooms with showers. Detached 4 car garage with chauffeurs quarters and bath. Square footage is comprised of main house, finished basement w/ fireplace, detached room and bath. Buyer to verify sq. footage and all other attributes,building/remodeling restrictions during the inspection period. The property is being sold in its current as-is condition. A true step-back in time to the glorious days and nights of yore, when things were a lot quieter and simpler.
Last Agent to Sell the Property
Keller Williams Beverly Hills License #01234030 Listed on: 08/19/2016

Home Details
Home Type
- Single Family
Est. Annual Taxes
- $113,140
Year Built
- Built in 1928
Lot Details
- 0.37 Acre Lot
- Property is zoned BHR1YY
Property Views
- City Lights
- Park or Greenbelt
Home Design
- Spanish Architecture
Interior Spaces
- 6,132 Sq Ft Home
- 2-Story Property
- Built-In Features
- Family Room
- Living Room with Fireplace
- Dining Room
- Den
- Bonus Room with Fireplace
Kitchen
- Freezer
- Dishwasher
Bedrooms and Bathrooms
- 7 Bedrooms
- Maid or Guest Quarters
Laundry
- Laundry Room
- Gas Dryer Hookup
Parking
- 7 Parking Spaces
- Garage Apartment
- Driveway
Pool
- Filtered Pool
- In Ground Pool
- Fence Around Pool
Utilities
- Window Unit Cooling System
- Forced Air Heating System
Community Details
- No Home Owners Association
- Service Entrance
Listing and Financial Details
- Assessor Parcel Number 4348-017-012
Ownership History
Purchase Details
Home Financials for this Owner
Home Financials are based on the most recent Mortgage that was taken out on this home.Purchase Details
Purchase Details
Home Financials for this Owner
Home Financials are based on the most recent Mortgage that was taken out on this home.Purchase Details
Home Financials for this Owner
Home Financials are based on the most recent Mortgage that was taken out on this home.Purchase Details
Purchase Details
Similar Homes in Beverly Hills, CA
Home Values in the Area
Average Home Value in this Area
Purchase History
| Date | Type | Sale Price | Title Company |
|---|---|---|---|
| Grant Deed | $9,200,000 | Provident Title | |
| Grant Deed | -- | First American Title Company O | |
| Trustee Deed | $8,081,379 | None Available | |
| Grant Deed | $7,050,000 | Fidelity Sherman Oaks | |
| Grant Deed | $6,150,000 | First American Title Company | |
| Interfamily Deed Transfer | -- | -- | |
| Interfamily Deed Transfer | -- | -- |
Mortgage History
| Date | Status | Loan Amount | Loan Type |
|---|---|---|---|
| Open | $11,850,000 | New Conventional | |
| Closed | $2,900,000 | New Conventional | |
| Closed | $3,000,000 | New Conventional | |
| Previous Owner | $9,500,000 | Construction | |
| Previous Owner | $205,000,000 | Amount Keyed Is An Aggregate Amount | |
| Previous Owner | $11,195,000 | Construction | |
| Previous Owner | $7,900 | Commercial | |
| Previous Owner | $4,920,000 | Commercial | |
| Closed | $1,000,000 | No Value Available |
Property History
| Date | Event | Price | Change | Sq Ft Price |
|---|---|---|---|---|
| 09/02/2022 09/02/22 | Sold | $9,200,000 | 0.0% | $1,656 / Sq Ft |
| 09/01/2022 09/01/22 | Pending | -- | -- | -- |
| 08/31/2022 08/31/22 | For Sale | $9,200,000 | +49.6% | $1,656 / Sq Ft |
| 11/17/2016 11/17/16 | Sold | $6,150,000 | -3.8% | $1,003 / Sq Ft |
| 10/07/2016 10/07/16 | Pending | -- | -- | -- |
| 08/19/2016 08/19/16 | For Sale | $6,395,000 | -- | $1,043 / Sq Ft |
Tax History Compared to Growth
Tax History
| Year | Tax Paid | Tax Assessment Tax Assessment Total Assessment is a certain percentage of the fair market value that is determined by local assessors to be the total taxable value of land and additions on the property. | Land | Improvement |
|---|---|---|---|---|
| 2024 | $113,140 | $9,384,000 | $7,507,200 | $1,876,800 |
| 2023 | $111,090 | $9,200,000 | $7,360,000 | $1,840,000 |
| 2022 | $100,865 | $8,428,158 | $7,140,000 | $1,288,158 |
| 2021 | $87,901 | $7,410,807 | $5,928,646 | $1,482,161 |
| 2020 | $87,611 | $7,334,820 | $5,867,856 | $1,466,964 |
| 2019 | $85,366 | $7,191,000 | $5,752,800 | $1,438,200 |
| 2018 | $73,062 | $6,273,000 | $5,018,400 | $1,254,600 |
| 2016 | $68,694 | $5,903,678 | $4,690,455 | $1,213,223 |
| 2015 | $4,715 | $397,761 | $287,621 | $110,140 |
| 2014 | $4,582 | $389,970 | $281,987 | $107,983 |
Agents Affiliated with this Home
-
Gregory Dean

Seller's Agent in 2022
Gregory Dean
The Dean Company
(310) 502-5002
3 in this area
15 Total Sales
-
Adam Rosenfeld

Seller Co-Listing Agent in 2022
Adam Rosenfeld
Resident Group
(310) 595-5915
12 in this area
77 Total Sales
-
Dimitri Velis
D
Buyer's Agent in 2022
Dimitri Velis
The Dean Company
(310) 278-3311
1 in this area
2 Total Sales
-
Michael Eisenberg

Seller's Agent in 2016
Michael Eisenberg
Keller Williams Beverly Hills
(310) 748-5410
5 in this area
23 Total Sales
Map
Source: The MLS
MLS Number: 16-154884
APN: 4348-017-012
- 1129 Tower Rd
- 1700 Green Acres Dr
- 1041 Summit Dr
- 1729 Angelo Dr
- 1277 Leona Dr
- 1120 Summit Dr
- 1040 Cove Way
- 2250 Benedict Canyon Dr
- 9921 Tower Ln
- 1148 Summit Dr
- 1017 Ridgedale Dr
- 1005 Elden Way
- 10001 Sundial Ln
- 1018 N Crescent Dr
- 150 N Carolwood Dr
- 9924 Beverly Grove Dr
- 1091 Laurel Way
- 1130 Angelo Dr
- 344 Delfern Dr
- 1311 Braeridge Dr
