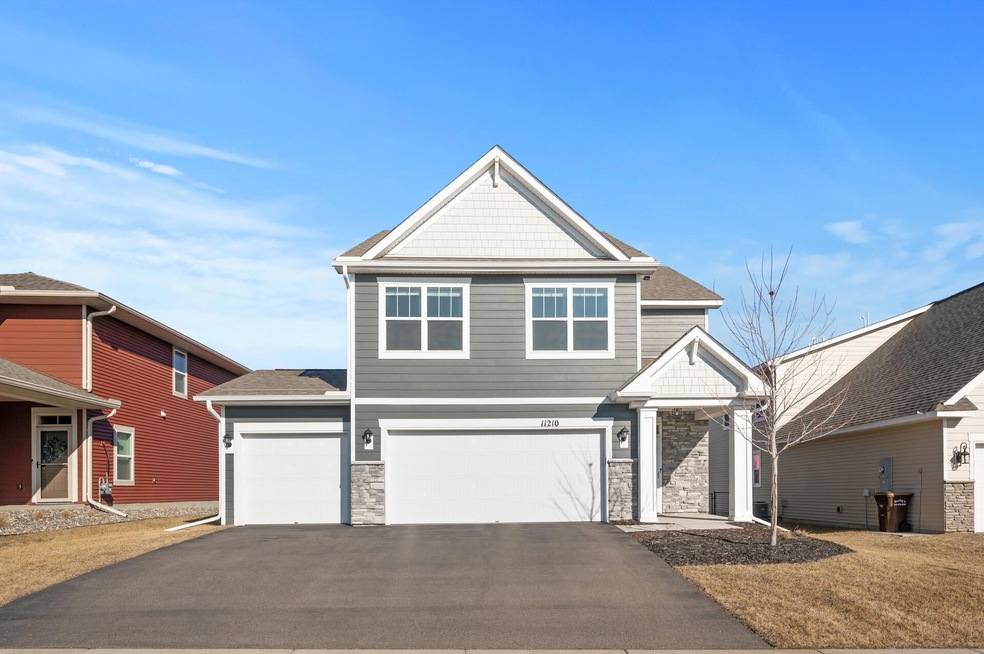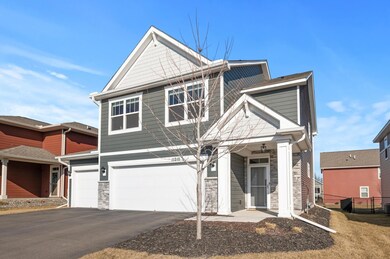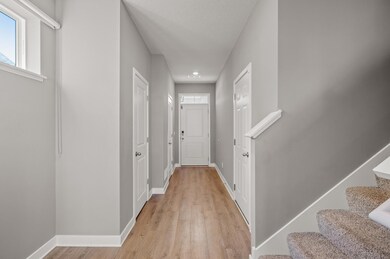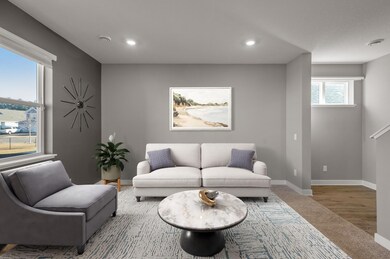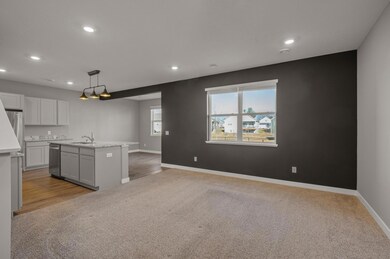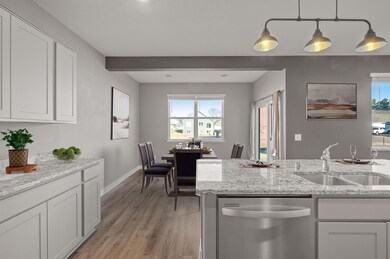
11210 132nd Cir N Dayton, MN 55327
Estimated Value: $410,000 - $442,000
Highlights
- Loft
- 3 Car Attached Garage
- Forced Air Heating and Cooling System
- Dayton Elementary School Rated A-
- Patio
- 5-minute walk to Hayden Hills Park
About This Home
As of April 2024Better than new construction! Sellers have added many features to this lovely D.R. Horton home, such as updated lighting, paver patio, landscaping, firepit, gutters, and fresh paint. The bright, open main level features a spacious family room, beautiful kitchen with center island, walk-in pantry, powder room bath, and informal dining that walks out to the paver patio. There are four bedrooms, three bathrooms, and a family room/loft on the upper level, including the primary suite with walk-in closet and private 3/4 bath. Other features include a fenced back yard, attached 3-car garage, and convenient upper level laundry! Great location close to the Elm Creek Park Reserve, with convenient access to Hwy 169. Welcome home!
Home Details
Home Type
- Single Family
Est. Annual Taxes
- $4,544
Year Built
- Built in 2020
Lot Details
- 6,970 Sq Ft Lot
- Lot Dimensions are 55 x 130
- Property is Fully Fenced
HOA Fees
- $38 Monthly HOA Fees
Parking
- 3 Car Attached Garage
- Garage Door Opener
Home Design
- Slab Foundation
Interior Spaces
- 1,998 Sq Ft Home
- 2-Story Property
- Family Room
- Loft
- Washer and Dryer Hookup
Kitchen
- Range
- Microwave
- Dishwasher
Bedrooms and Bathrooms
- 4 Bedrooms
Utilities
- Forced Air Heating and Cooling System
- Humidifier
- Underground Utilities
- 200+ Amp Service
Additional Features
- Air Exchanger
- Patio
Community Details
- Association fees include professional mgmt, trash
- Gassen HOA Management Association, Phone Number (952) 922-5575
- The Enclave At Hayden Hills 3Rd Add Subdivision
Listing and Financial Details
- Assessor Parcel Number 2312022110094
Ownership History
Purchase Details
Home Financials for this Owner
Home Financials are based on the most recent Mortgage that was taken out on this home.Purchase Details
Home Financials for this Owner
Home Financials are based on the most recent Mortgage that was taken out on this home.Purchase Details
Similar Homes in the area
Home Values in the Area
Average Home Value in this Area
Purchase History
| Date | Buyer | Sale Price | Title Company |
|---|---|---|---|
| Hoppe Jason | $405,000 | -- | |
| Allison Robert | $380,360 | Dhi Title Agency | |
| D R Horton Inc Minnesota | $945,000 | Custom Home Builders Ttl Llc | |
| Allison Robert Robert | $380,400 | -- |
Mortgage History
| Date | Status | Borrower | Loan Amount |
|---|---|---|---|
| Open | Hoppe Jason | $384,750 | |
| Previous Owner | Allison Robert | $361,342 | |
| Closed | Allison Robert Robert | $361,342 |
Property History
| Date | Event | Price | Change | Sq Ft Price |
|---|---|---|---|---|
| 04/01/2024 04/01/24 | Sold | $405,000 | -2.4% | $203 / Sq Ft |
| 03/06/2024 03/06/24 | Pending | -- | -- | -- |
| 02/14/2024 02/14/24 | For Sale | $415,000 | -- | $208 / Sq Ft |
Tax History Compared to Growth
Tax History
| Year | Tax Paid | Tax Assessment Tax Assessment Total Assessment is a certain percentage of the fair market value that is determined by local assessors to be the total taxable value of land and additions on the property. | Land | Improvement |
|---|---|---|---|---|
| 2023 | $4,546 | $410,700 | $70,000 | $340,700 |
| 2022 | $1,089 | $398,000 | $65,000 | $333,000 |
| 2021 | $345 | $105,000 | $45,000 | $60,000 |
| 2020 | $0 | $20,800 | $20,800 | $0 |
| 2019 | -- | $0 | $0 | $0 |
Agents Affiliated with this Home
-
Kerby Skurat

Seller's Agent in 2024
Kerby Skurat
RE/MAX Results
(612) 812-9262
15 in this area
2,842 Total Sales
-
Kaylee LaVine

Seller Co-Listing Agent in 2024
Kaylee LaVine
RE/MAX Results
(612) 269-4049
2 in this area
39 Total Sales
-
Jennifer Conklin

Buyer's Agent in 2024
Jennifer Conklin
BRIX Real Estate
(763) 290-0250
1 in this area
48 Total Sales
Map
Source: NorthstarMLS
MLS Number: 6478536
APN: 23-120-22-11-0094
- 10883 131st Ave N
- 13161 Bauer Dr N
- 12985 Bauer Dr N
- 13486 Zachary Ln N
- 13451 Yorktown Ln N
- 13169 Bauer Dr N
- 12972 Bauer Dr N
- 11218 Balsam Pointe Trail
- 11220 Balsam Pointe Trail
- 11222 Balsam Pointe Trail
- 11226 Balsam Pointe Trail
- 11213 Balsam Pointe Trail
- 11228 Balsam Pointe Trail
- 11128 Balsam Pointe Trail
- 11126 Balsam Pointe Trail
- 12906 Burr Oak Ln N
- 13041 Saratoga Ln N
- 11617 Pineridge Way N
- 11637 Pineridge Way N
- 12011 Pineridge Way N
- 11210 132nd Cir N
- 11210 132nd Ave N
- 11220 132nd Ave N
- 11220 132nd Cir N
- 11200 132nd Ave N
- 13163 Zachary Ln N
- 11230 132nd Cir N
- 13167 Zachary Ln N
- 11240 132nd Cir N
- 11211 132nd Ave N
- 11201 132nd Ave N
- 11221 132nd Ave N
- 11221 132nd Cir N
- 11231 132nd Cir N
- 11250 132nd Cir N
- 13204 Deerwood Ln N
- 13156 Zachary Ln N
- 13160 Zachary Ln N
- 13180 Deerwood Ln N
- 13152 Zachary Ln N
