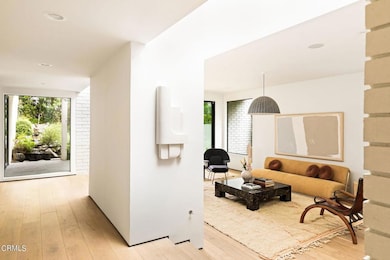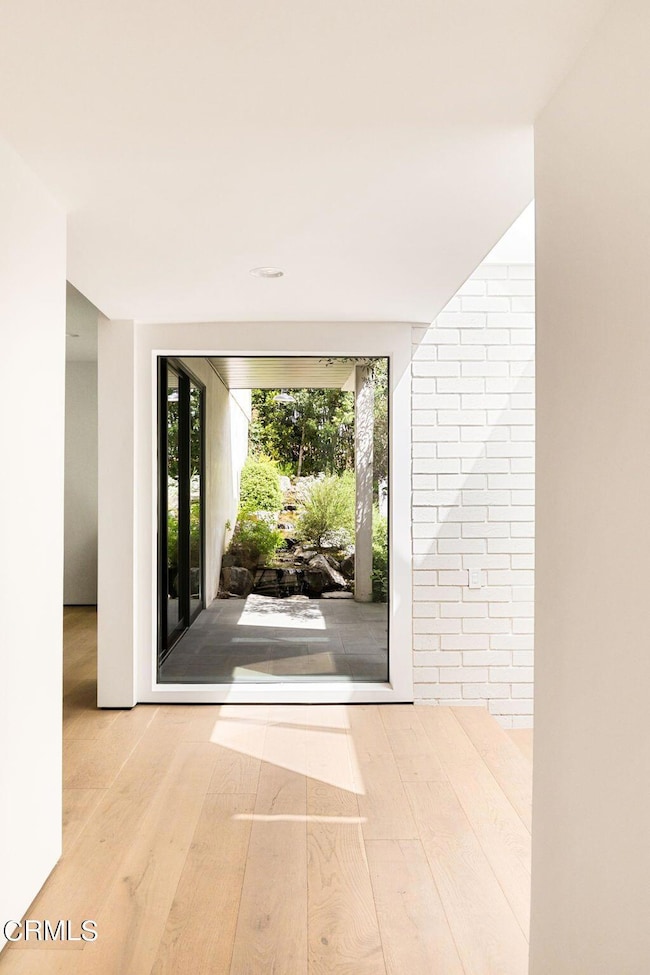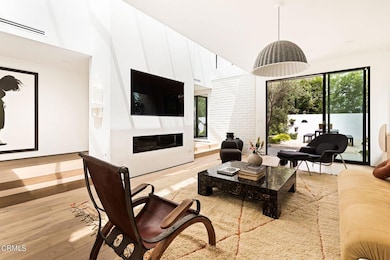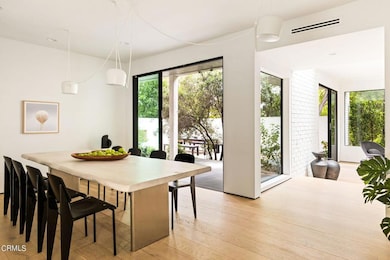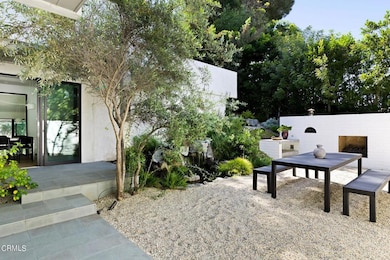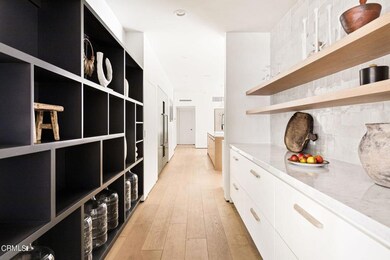
11210 Briarcliff Ln Studio City, CA 91604
Highlights
- Heated In Ground Pool
- City Lights View
- Midcentury Modern Architecture
- North Hollywood Senior High School Rated A
- 0.78 Acre Lot
- Main Floor Bedroom
About This Home
As of June 2025This stunning architectural residence sited along a private hillside features serene gallery-like interiors inspired by Scandinavian design on a private road in Studio City. Originally designed by Los Angeles architects Matlin and Dvoretsky, the sophisticated postmodern home extends across its 3/4 acre property, which features a sparkling pool and spa, private dining courtyard with pizza oven, and calming waterfalls throughout. Upon entering the home, one is struck by the natural light, impressive spatial volume, and views of nature through the large Fleetwood sliders and picture windows. The ground floor features a circular flow between its social spaces - a sunken living room, large dining space, and chef's kitchen with state of the art Thermador appliances. It also connects to the home's finished three car garage, office/5th bedroom, pool bathroom, one of two laundry rooms, and a secret powder room. Either take the elevator or the sculptural stair to the second level where a light-filled corridor connects the three bedrooms and two bathrooms with a large den that opens to a lounging balcony. The third level houses the expansive primary suite, replete with a kitchenette, two walk-in-closets (one with additional laundry) and a spa-like bathroom featuring a steam shower and its own private lounging terrace with distant city and treetop views. The residence features a Control4 Smart Home system, wide plank oak floors, multiple outdoor lounging spaces and a den perfect for a media room. The property is conveniently located between Studio City and Hollywood with access to Studio City's sought-after schools. It provides the best aspects of living in the Hills - access to nature, hiking, and privacy - but is also conveniently located for easily getting into town and the valley.
Last Agent to Sell the Property
COMPASS License #01728184 Listed on: 01/14/2025

Home Details
Home Type
- Single Family
Est. Annual Taxes
- $25,867
Year Built
- Built in 1990
Lot Details
- 0.78 Acre Lot
- Fenced
- Sprinkler System
Parking
- 3 Car Attached Garage
- Parking Available
Property Views
- City Lights
- Woods
Home Design
- Midcentury Modern Architecture
- Contemporary Architecture
- Modern Architecture
Interior Spaces
- 5,101 Sq Ft Home
- Entryway
- Family Room
- Living Room with Fireplace
- Walk-In Pantry
- Laundry Room
Bedrooms and Bathrooms
- 5 Bedrooms | 1 Main Level Bedroom
- Walk-In Closet
- Jack-and-Jill Bathroom
Pool
- Heated In Ground Pool
- Spa
Additional Features
- Patio
- Central Heating and Cooling System
Community Details
- No Home Owners Association
Listing and Financial Details
- Tax Lot 6
- Assessor Parcel Number 2381020021
Ownership History
Purchase Details
Purchase Details
Home Financials for this Owner
Home Financials are based on the most recent Mortgage that was taken out on this home.Purchase Details
Home Financials for this Owner
Home Financials are based on the most recent Mortgage that was taken out on this home.Purchase Details
Similar Homes in the area
Home Values in the Area
Average Home Value in this Area
Purchase History
| Date | Type | Sale Price | Title Company |
|---|---|---|---|
| Grant Deed | $1,425,000 | California Title | |
| Interfamily Deed Transfer | -- | California Title Company | |
| Grant Deed | $977,500 | California Title Company | |
| Gift Deed | -- | First American Title Co | |
| Gift Deed | -- | First American Title Co |
Mortgage History
| Date | Status | Loan Amount | Loan Type |
|---|---|---|---|
| Open | $150,000 | Credit Line Revolving | |
| Previous Owner | $791,500 | Unknown | |
| Previous Owner | $782,000 | No Value Available | |
| Previous Owner | $11,000 | Credit Line Revolving |
Property History
| Date | Event | Price | Change | Sq Ft Price |
|---|---|---|---|---|
| 06/12/2025 06/12/25 | Sold | $4,345,000 | -3.4% | $852 / Sq Ft |
| 05/30/2025 05/30/25 | Pending | -- | -- | -- |
| 04/25/2025 04/25/25 | Price Changed | $4,500,000 | -4.3% | $882 / Sq Ft |
| 01/14/2025 01/14/25 | For Sale | $4,700,000 | -- | $921 / Sq Ft |
Tax History Compared to Growth
Tax History
| Year | Tax Paid | Tax Assessment Tax Assessment Total Assessment is a certain percentage of the fair market value that is determined by local assessors to be the total taxable value of land and additions on the property. | Land | Improvement |
|---|---|---|---|---|
| 2024 | $25,867 | $1,986,312 | $1,137,983 | $848,329 |
| 2023 | $24,383 | $1,947,366 | $1,115,670 | $831,696 |
| 2022 | $23,291 | $1,909,184 | $1,093,795 | $815,389 |
| 2021 | $22,988 | $1,871,750 | $1,072,349 | $799,401 |
| 2019 | $22,243 | $1,816,236 | $1,040,544 | $775,692 |
| 2018 | $23,383 | $1,780,625 | $1,020,142 | $760,483 |
| 2016 | $21,062 | $1,711,483 | $980,530 | $730,953 |
| 2015 | $23,215 | $1,685,776 | $965,802 | $719,974 |
| 2014 | $23,147 | $1,652,755 | $946,884 | $705,871 |
Agents Affiliated with this Home
-
Jennifer Parker-Stanton

Seller's Agent in 2025
Jennifer Parker-Stanton
COMPASS
(323) 351-3278
1 in this area
74 Total Sales
-
Jake Lazere
J
Seller Co-Listing Agent in 2025
Jake Lazere
COMPASS
(949) 370-4324
1 in this area
38 Total Sales
-
Amir Jawaherian

Buyer's Agent in 2025
Amir Jawaherian
The Agency
(818) 561-1600
2 in this area
28 Total Sales
Map
Source: Pasadena-Foothills Association of REALTORS®
MLS Number: P1-20446
APN: 2381-020-021
- 3004 Laurel Canyon Blvd
- 3049 Laurel Canyon Blvd
- 3057 Laurel Canyon Blvd
- 8207 Mulholland Dr
- 3036 Dona Susana Dr
- 8090 Mulholland Dr
- 2980 Briar Knoll Dr
- 3136 Dona Sofia Dr
- 11115 Dona Pegita Dr
- 11513 Dona Cecilia Dr
- 11518 Dona Dorotea Dr
- 2785 Laurel Canyon Place
- 2700 Carmar Dr
- 3183 Laurel Canyon Blvd
- 11268 Dona Lola Dr
- 2716 Laurel Pass
- 11428 Dona Lola Dr
- 7840 Torreyson Dr
- 8414 Edwin Dr
- 8515 Allenwood Rd

