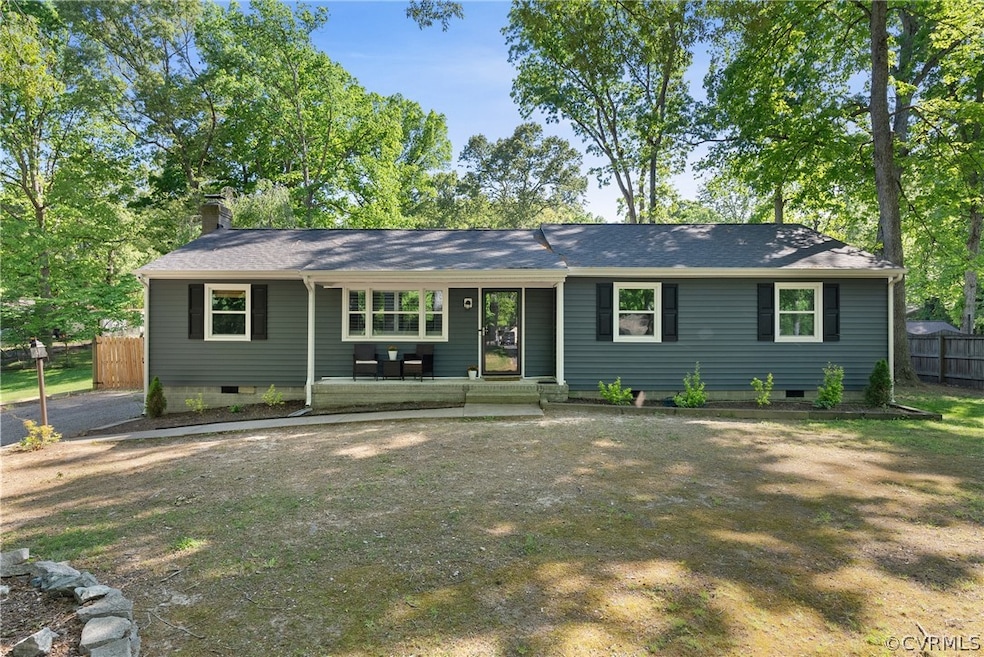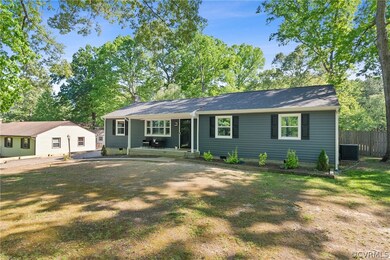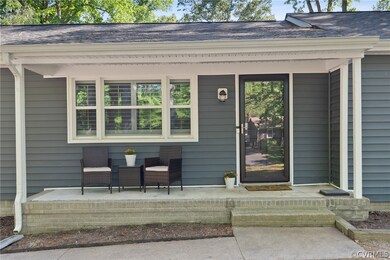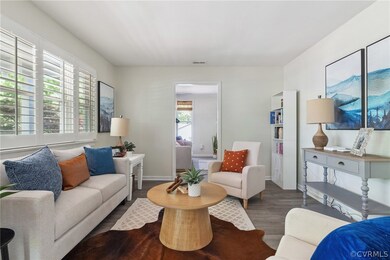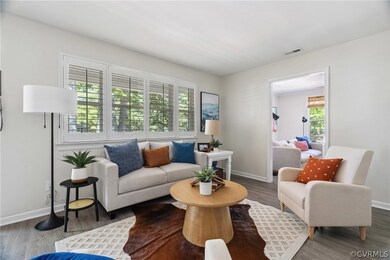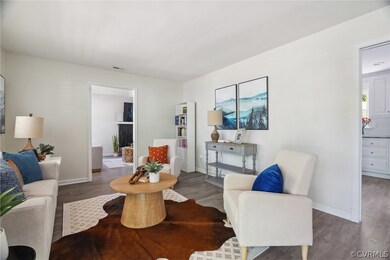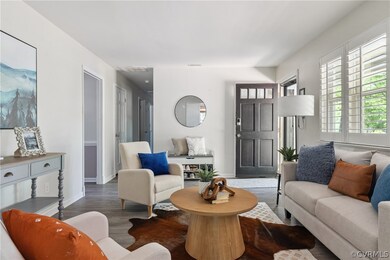
11213 Forestwind Dr Midlothian, VA 23112
Highlights
- Granite Countertops
- Skylights
- Glass Enclosed
- Clover Hill High Rated A
- Eat-In Kitchen
- Walk-In Closet
About This Home
As of June 2024Completely renovated in late 2021, this adorable rancher offers spacious one floor living conveniently located just minutes to 288 and the Powhite Parkway. You are welcomed by a bright living room with plantation shutters that seamlessly connects to the large family room with brick fireplace and wood stove. Enjoy relaxing practically year round in your gorgeous sunroom with bamboo shades, skylight and fan while looking out to the completely fenced back yard. Off the family room is the updated kitchen with stainless appliances, granite countertops and dining area. Down the hall you will find 2 BR and a large updated bath with granite vanity and shower/tub combo. The primary suite offers an ensuite bath with newly tiled shower and large walk in closet. Enjoy relaxing on the front porch or by the fire pit in the large, fenced back yard with brand new shed....plenty of room for kids and pets to play! New roof, new HVAC, new vinyl siding, new LVP floors, new stainless steel appliances, new washer/dryer, granite countertops, updated baths, & new shed. Brand new vapor barrier and dehumidifier in crawl space. Beautiful move in ready home just waiting for it's new owners - schedule your showing today!
Last Agent to Sell the Property
Joyner Fine Properties License #0225247327 Listed on: 04/30/2024

Home Details
Home Type
- Single Family
Est. Annual Taxes
- $2,617
Year Built
- Built in 1977 | Remodeled
Lot Details
- 0.31 Acre Lot
- Privacy Fence
- Back Yard Fenced
- Zoning described as R12
Home Design
- Frame Construction
- Shingle Roof
- Composition Roof
- Vinyl Siding
Interior Spaces
- 1,394 Sq Ft Home
- 1-Story Property
- Ceiling Fan
- Skylights
- Recessed Lighting
- Wood Burning Fireplace
- Sliding Doors
- Crawl Space
Kitchen
- Eat-In Kitchen
- Oven
- Induction Cooktop
- Stove
- Microwave
- Dishwasher
- Granite Countertops
- Disposal
Flooring
- Partially Carpeted
- Laminate
- Vinyl
Bedrooms and Bathrooms
- 3 Bedrooms
- Walk-In Closet
- 2 Full Bathrooms
Laundry
- Dryer
- Washer
Parking
- No Garage
- Driveway
- Unpaved Parking
Outdoor Features
- Glass Enclosed
- Shed
Schools
- Evergreen Elementary School
- Swift Creek Middle School
- Clover Hill High School
Utilities
- Central Air
- Heat Pump System
- Water Heater
Community Details
- Genito Forest Subdivision
Listing and Financial Details
- Tax Lot 15
- Assessor Parcel Number 744-68-51-88-900-000
Ownership History
Purchase Details
Home Financials for this Owner
Home Financials are based on the most recent Mortgage that was taken out on this home.Purchase Details
Home Financials for this Owner
Home Financials are based on the most recent Mortgage that was taken out on this home.Purchase Details
Home Financials for this Owner
Home Financials are based on the most recent Mortgage that was taken out on this home.Purchase Details
Home Financials for this Owner
Home Financials are based on the most recent Mortgage that was taken out on this home.Similar Homes in the area
Home Values in the Area
Average Home Value in this Area
Purchase History
| Date | Type | Sale Price | Title Company |
|---|---|---|---|
| Bargain Sale Deed | $356,730 | Wfg National Title | |
| Bargain Sale Deed | $308,500 | -- | |
| Warranty Deed | $280,000 | Dominion Capital Title | |
| Warranty Deed | $135,000 | Attorney |
Mortgage History
| Date | Status | Loan Amount | Loan Type |
|---|---|---|---|
| Open | $345,358 | FHA | |
| Previous Owner | $293,075 | New Conventional | |
| Previous Owner | $9,800 | Stand Alone Second | |
| Previous Owner | $274,928 | FHA | |
| Previous Owner | $135,000 | Purchase Money Mortgage |
Property History
| Date | Event | Price | Change | Sq Ft Price |
|---|---|---|---|---|
| 06/25/2024 06/25/24 | Sold | $356,730 | +1.9% | $256 / Sq Ft |
| 06/02/2024 06/02/24 | Pending | -- | -- | -- |
| 05/29/2024 05/29/24 | For Sale | $349,950 | 0.0% | $251 / Sq Ft |
| 05/06/2024 05/06/24 | Pending | -- | -- | -- |
| 04/30/2024 04/30/24 | For Sale | $349,950 | +13.4% | $251 / Sq Ft |
| 12/06/2022 12/06/22 | Sold | $308,500 | +2.9% | $221 / Sq Ft |
| 10/20/2022 10/20/22 | Pending | -- | -- | -- |
| 10/19/2022 10/19/22 | For Sale | $299,950 | +7.1% | $215 / Sq Ft |
| 12/01/2021 12/01/21 | Sold | $280,000 | +1.9% | $198 / Sq Ft |
| 10/19/2021 10/19/21 | Pending | -- | -- | -- |
| 10/14/2021 10/14/21 | For Sale | $274,900 | -- | $195 / Sq Ft |
Tax History Compared to Growth
Tax History
| Year | Tax Paid | Tax Assessment Tax Assessment Total Assessment is a certain percentage of the fair market value that is determined by local assessors to be the total taxable value of land and additions on the property. | Land | Improvement |
|---|---|---|---|---|
| 2025 | $3,007 | $335,000 | $55,000 | $280,000 |
| 2024 | $3,007 | $306,900 | $53,000 | $253,900 |
| 2023 | $2,617 | $287,600 | $50,000 | $237,600 |
| 2022 | $2,405 | $261,400 | $45,000 | $216,400 |
| 2021 | $2,081 | $216,400 | $45,000 | $171,400 |
| 2020 | $1,832 | $190,200 | $45,000 | $145,200 |
| 2019 | $1,641 | $172,700 | $42,000 | $130,700 |
| 2018 | $1,607 | $166,300 | $42,000 | $124,300 |
| 2017 | $1,584 | $159,800 | $42,000 | $117,800 |
| 2016 | $1,534 | $159,800 | $42,000 | $117,800 |
| 2015 | $1,540 | $157,800 | $42,000 | $115,800 |
| 2014 | $1,508 | $154,500 | $42,000 | $112,500 |
Agents Affiliated with this Home
-
Elizabeth Hagen

Seller's Agent in 2024
Elizabeth Hagen
Joyner Fine Properties
(804) 241-6156
3 in this area
103 Total Sales
-
Angela Johnson

Buyer's Agent in 2024
Angela Johnson
United Real Estate Richmond
(804) 254-2347
1 in this area
13 Total Sales
-
Jenny Maraghy

Seller's Agent in 2022
Jenny Maraghy
Compass
(804) 405-7337
11 in this area
899 Total Sales
-
Jimmette Jones

Seller Co-Listing Agent in 2022
Jimmette Jones
Joyner Fine Properties
(804) 350-4519
2 in this area
99 Total Sales
-
Brandon Spurlock

Seller's Agent in 2021
Brandon Spurlock
Providence Hill Real Estate
(804) 663-8094
3 in this area
83 Total Sales
-
Caleb Boyer

Seller Co-Listing Agent in 2021
Caleb Boyer
Providence Hill Real Estate
(804) 955-8668
5 in this area
284 Total Sales
Map
Source: Central Virginia Regional MLS
MLS Number: 2410851
APN: 744-68-51-88-900-000
- 11000 Hull Street Rd
- 3201 Reginald Ct
- 2931 Delfin Rd
- 3020 Clintwood Rd
- 11918 Hazelnut Branch Terrace
- 10904 Genito Square Dr
- 10909 Genito Square Dr
- 11506 Charles Towne Rd
- 3218 Rimswell Ct
- 3631 Clintwood Rd
- 3112 Tadley Dr
- 10924 Sunset Hills Dr
- 16019 MacLear Dr
- 15913 MacLear Dr
- 10707 Corryville Rd
- 11501 Leiden Ln
- 11912 Chislet Ct
- 10613 Poachers Run
- 4456 Braden Woods Dr
- 2718 Colgrave Rd
