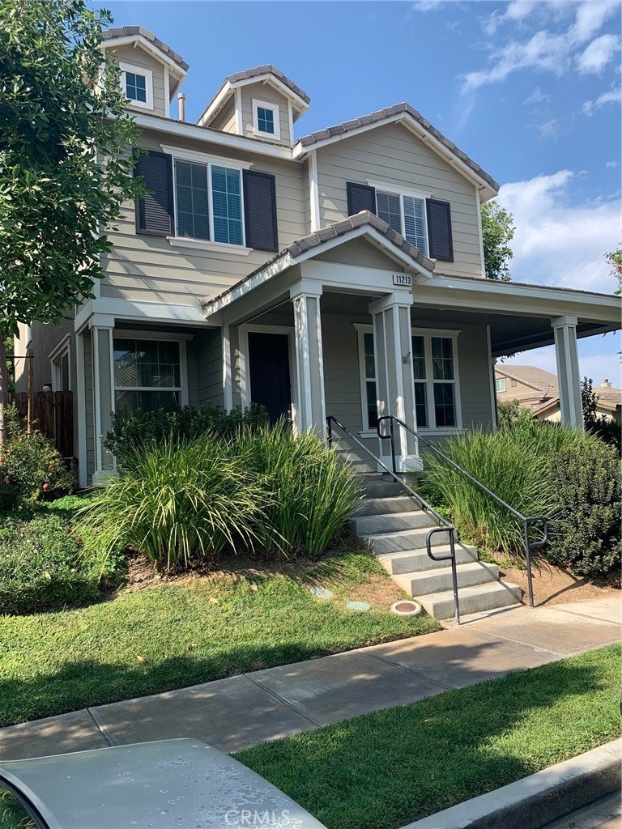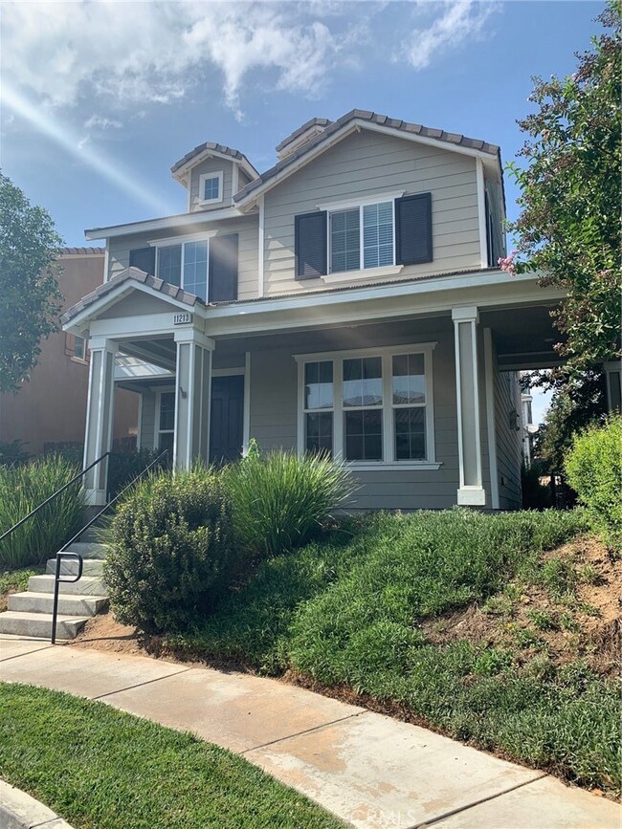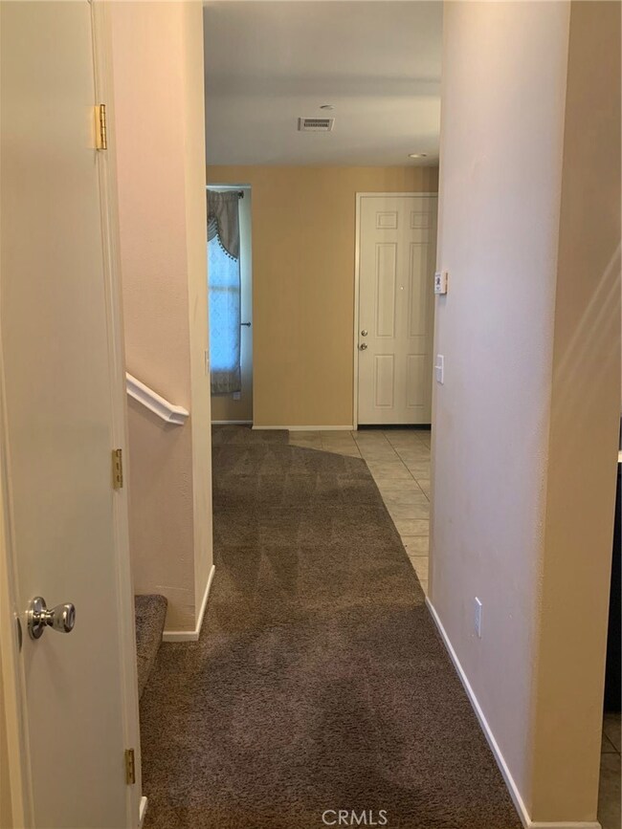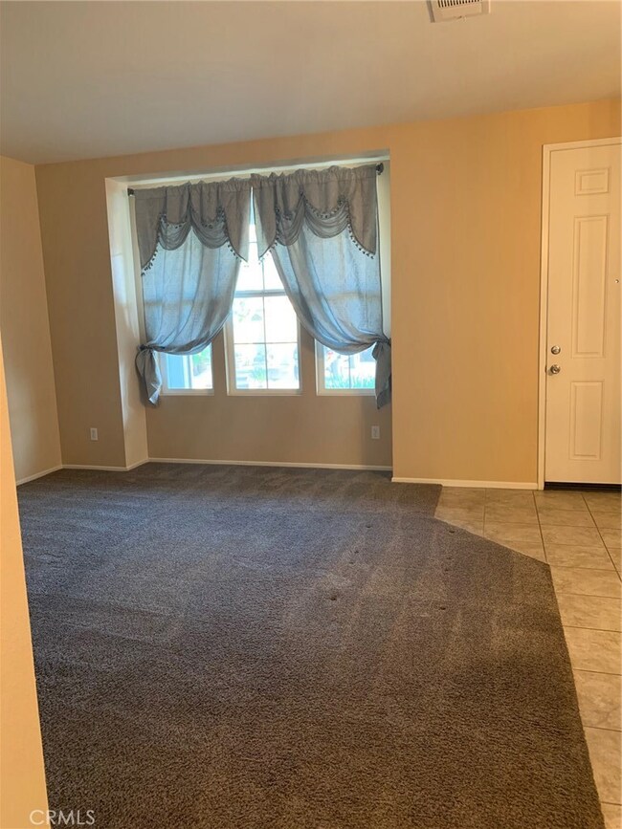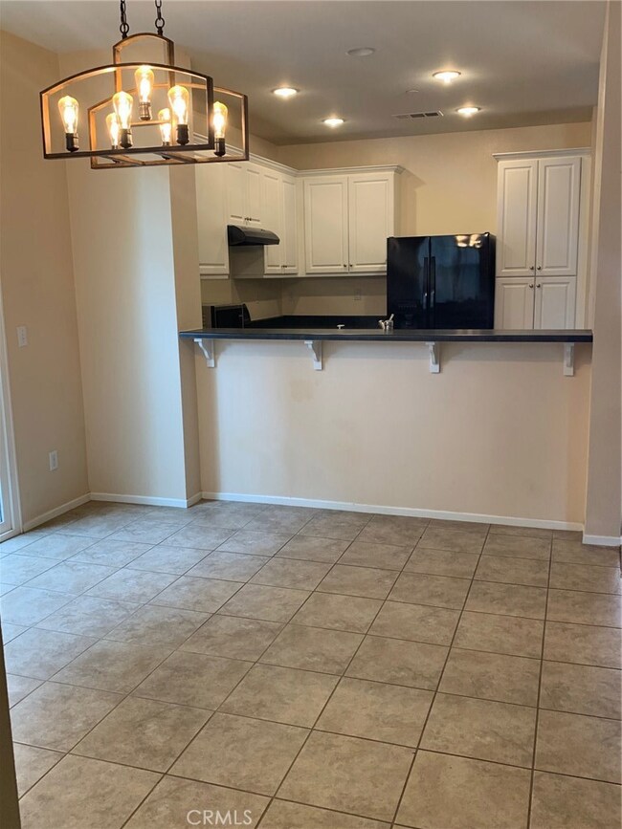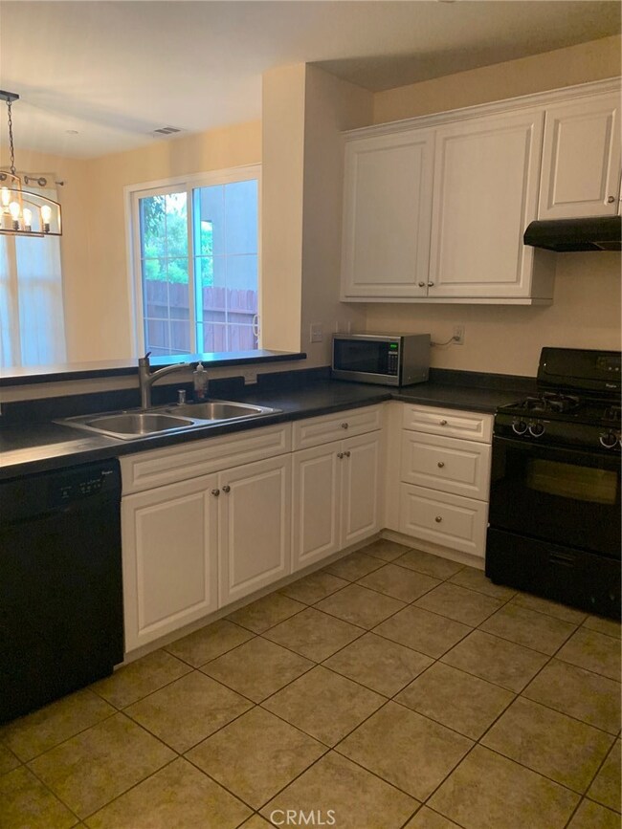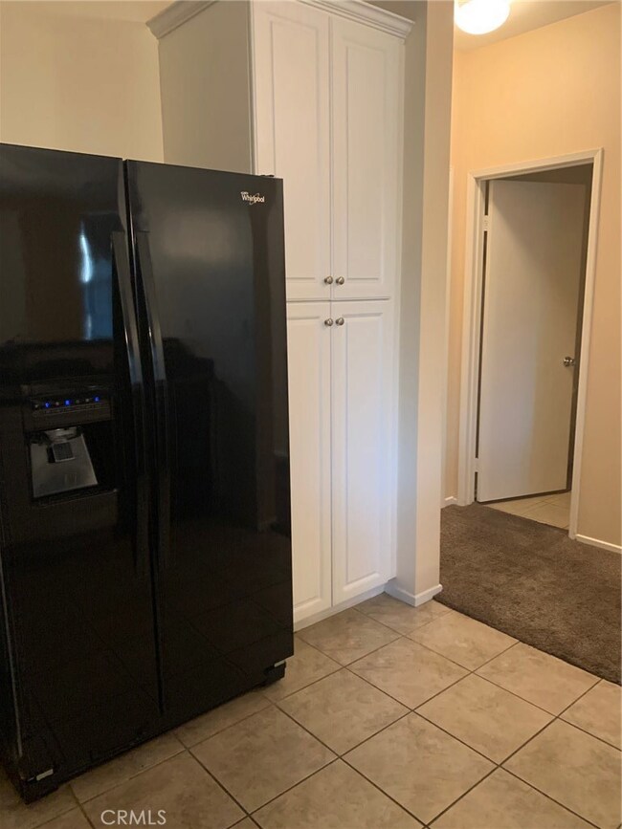
11213 Luke St Riverside, CA 92505
La Sierra NeighborhoodHighlights
- In Ground Pool
- Dual Staircase
- Loft
- Primary Bedroom Suite
- Retreat
- Pool View
About This Home
As of November 2020Almost 2000 square foot home in the Sierra Park Community only 8 years old.
The 8 year old KB Home has been upgraded since purchase in 2015. Master suite has a sitting area as well as the master bathroom has a Double sink, shower and garden tub.. The Master closet was fitted with beautiful built-ins for added storage.
Washer, Dryer stove and side by side refrigerator are included with the sale.
There is a large third floor loft overlooking the community swimming pool and spa both are only steps away from the back door. There are two kids play areas and a BBQ area.
The upstairs laundry room includes a wash basin with a new spray handle. The second floor bathroom also has two separate sinks for convenience.
The garage is oversized with builtins for extra storage.
The home's location is close to Tyler Mall as well as Costco and prominent freeways. Perfect family community.
Last Agent to Sell the Property
Michelle Lin
Smart Realty Group License #01926224 Listed on: 09/19/2020
Home Details
Home Type
- Single Family
Est. Annual Taxes
- $7,989
Year Built
- Built in 2012
Lot Details
- 3,049 Sq Ft Lot
- Sprinklers on Timer
HOA Fees
- $175 Monthly HOA Fees
Parking
- 2 Car Attached Garage
Home Design
- Patio Home
- Spanish Tile Roof
Interior Spaces
- 1,992 Sq Ft Home
- 3-Story Property
- Dual Staircase
- Fireplace Features Blower Fan
- Family Room Off Kitchen
- Living Room with Fireplace
- Dining Room
- Loft
- Bonus Room
- Pool Views
Kitchen
- Open to Family Room
- Eat-In Kitchen
- Breakfast Bar
- Self-Cleaning Oven
- Gas Range
- Free-Standing Range
- Range Hood
- Microwave
- Ice Maker
- Dishwasher
- Laminate Countertops
- Disposal
Flooring
- Carpet
- Tile
- Vinyl
Bedrooms and Bathrooms
- 3 Bedrooms
- Retreat
- All Upper Level Bedrooms
- Primary Bedroom Suite
- Walk-In Closet
- Granite Bathroom Countertops
- Dual Sinks
- Dual Vanity Sinks in Primary Bathroom
- Private Water Closet
- Bathtub with Shower
- Separate Shower
- Exhaust Fan In Bathroom
- Linen Closet In Bathroom
Laundry
- Laundry Room
- Laundry on upper level
- Dryer
- Washer
Eco-Friendly Details
- ENERGY STAR Qualified Equipment for Heating
Pool
- In Ground Pool
- Heated Spa
- In Ground Spa
Outdoor Features
- Exterior Lighting
- Rain Gutters
Utilities
- Forced Air Zoned Heating and Cooling System
- Heating System Uses Natural Gas
- Tankless Water Heater
- Gas Water Heater
Listing and Financial Details
- Tax Lot 58
- Tax Tract Number 33403
- Assessor Parcel Number 146310058
Community Details
Overview
- Sierra Park Community Association, Phone Number (951) 296-5640
- Sierra HOA
Recreation
- Community Pool
- Community Spa
Ownership History
Purchase Details
Home Financials for this Owner
Home Financials are based on the most recent Mortgage that was taken out on this home.Purchase Details
Home Financials for this Owner
Home Financials are based on the most recent Mortgage that was taken out on this home.Purchase Details
Home Financials for this Owner
Home Financials are based on the most recent Mortgage that was taken out on this home.Purchase Details
Home Financials for this Owner
Home Financials are based on the most recent Mortgage that was taken out on this home.Purchase Details
Similar Homes in the area
Home Values in the Area
Average Home Value in this Area
Purchase History
| Date | Type | Sale Price | Title Company |
|---|---|---|---|
| Grant Deed | $450,000 | Ticor Title Company | |
| Interfamily Deed Transfer | -- | Fidelity National Title | |
| Grant Deed | $325,000 | Fidelity National Title Ie | |
| Grant Deed | $235,000 | First American Title Co Hsd | |
| Grant Deed | -- | First American Title Nhs |
Mortgage History
| Date | Status | Loan Amount | Loan Type |
|---|---|---|---|
| Open | $450,000 | VA | |
| Previous Owner | $227,500 | Adjustable Rate Mortgage/ARM | |
| Previous Owner | $230,065 | FHA |
Property History
| Date | Event | Price | Change | Sq Ft Price |
|---|---|---|---|---|
| 11/19/2020 11/19/20 | Sold | $450,000 | +1.2% | $226 / Sq Ft |
| 10/01/2020 10/01/20 | Pending | -- | -- | -- |
| 09/19/2020 09/19/20 | For Sale | $444,500 | +36.8% | $223 / Sq Ft |
| 11/20/2015 11/20/15 | Sold | $325,000 | -1.5% | $163 / Sq Ft |
| 09/25/2015 09/25/15 | Pending | -- | -- | -- |
| 09/16/2015 09/16/15 | Price Changed | $329,900 | -2.9% | $166 / Sq Ft |
| 09/08/2015 09/08/15 | For Sale | $339,900 | +4.6% | $171 / Sq Ft |
| 08/29/2015 08/29/15 | Off Market | $325,000 | -- | -- |
| 08/25/2015 08/25/15 | For Sale | $339,900 | +4.6% | $171 / Sq Ft |
| 08/16/2015 08/16/15 | Off Market | $325,000 | -- | -- |
| 07/30/2015 07/30/15 | Price Changed | $339,900 | -1.5% | $171 / Sq Ft |
| 07/01/2015 07/01/15 | Price Changed | $345,000 | -4.1% | $173 / Sq Ft |
| 06/08/2015 06/08/15 | For Sale | $359,900 | -- | $181 / Sq Ft |
Tax History Compared to Growth
Tax History
| Year | Tax Paid | Tax Assessment Tax Assessment Total Assessment is a certain percentage of the fair market value that is determined by local assessors to be the total taxable value of land and additions on the property. | Land | Improvement |
|---|---|---|---|---|
| 2023 | $7,989 | $468,180 | $88,434 | $379,746 |
| 2022 | $7,552 | $459,000 | $86,700 | $372,300 |
| 2021 | $7,462 | $450,000 | $85,000 | $365,000 |
| 2020 | $6,209 | $351,788 | $97,418 | $254,370 |
| 2019 | $6,154 | $344,891 | $95,508 | $249,383 |
| 2018 | $6,097 | $338,130 | $93,636 | $244,494 |
| 2017 | $6,022 | $331,500 | $91,800 | $239,700 |
| 2016 | $5,957 | $325,000 | $90,000 | $235,000 |
| 2015 | $5,046 | $240,780 | $87,090 | $153,690 |
| 2014 | $5,035 | $236,066 | $85,385 | $150,681 |
Agents Affiliated with this Home
-
M
Seller's Agent in 2020
Michelle Lin
Smart Realty Group
(714) 425-0436
1 in this area
134 Total Sales
-
Yvonne Regis

Buyer's Agent in 2020
Yvonne Regis
Khorr Realty
(562) 212-1840
1 in this area
79 Total Sales
-

Seller's Agent in 2015
Pamela Medina
Champions Real Estate
(951) 300-3002
-
Justin Tye

Buyer's Agent in 2015
Justin Tye
Active Realty
(949) 381-8581
4 in this area
2,334 Total Sales
-
MENDL PAYNE

Buyer Co-Listing Agent in 2015
MENDL PAYNE
REAL BROKER
(909) 980-6281
50 Total Sales
Map
Source: California Regional Multiple Listing Service (CRMLS)
MLS Number: OC20195956
APN: 146-310-058
- 11151 Bristol St
- 11191 Baker Ln
- 5058 Rose Ave
- 5214 Golden Ave
- 10980 Norwood Ave
- 5345 La Sierra Ave
- 4998 Bushnell Ave
- 5391 Azul Ct
- 4832 Mitchell Ave
- 0 Norwood Ave Unit IV25068309
- 0 Mitchell Ave
- 5772 Marabe Way
- 5764 Alcala Way
- 0 271181015 Dr Unit TR25046337
- 0 271181014 Dr Unit TR25046063
- 6 Brown
- 0 Wahburn Blvd Unit HD24194877
- 4496 Lyon Ave
- 5525 Peacock Ln
- 5912 Santa Ana Ave
