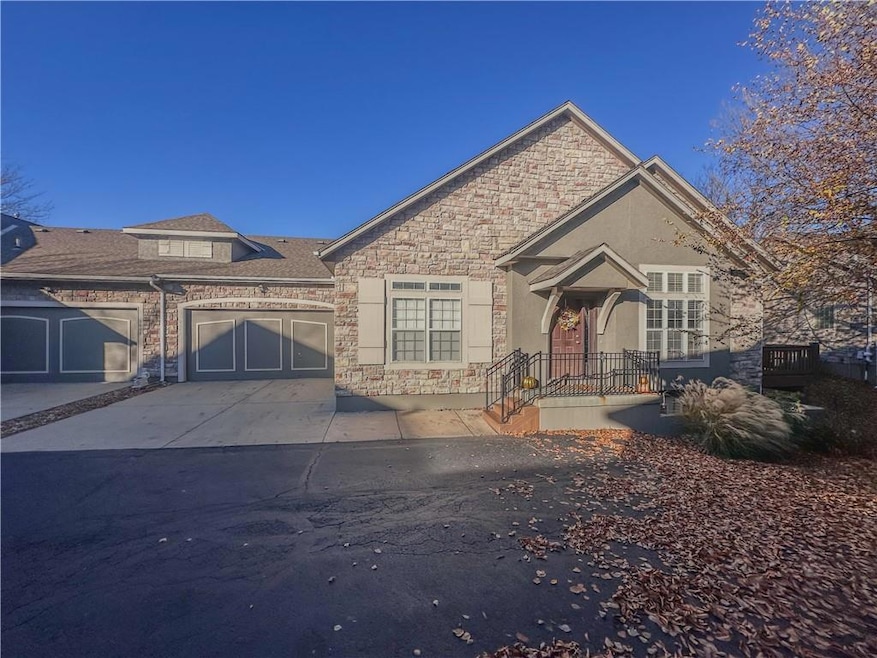11213 S Rene St Unit 1002 Olathe, KS 66215
Estimated payment $3,174/month
Highlights
- Clubhouse
- Ranch Style House
- Home Office
- Walnut Grove Elementary School Rated A-
- Community Pool
- Stainless Steel Appliances
About This Home
Welcome to this updated, maintenance-free villa offering space, comfort, and an incredibly easy lifestyle. With three large bedrooms, each with its own private bathroom. The main-floor primary suite is a standout, featuring a huge walk-in closet and generous en-suite bath. Fresh interior paint and new carpet (2025) make the home feel clean and move-in ready. The main level offers a bright living area with a stunning fireplace, dining space, and a functional kitchen with plenty of storage. The finished basement adds even more room with a full second living area, an additional bedroom suite with a walk in closet, and great storage options. Step outside to a private patio with green space nearby. The HOA covers lawn care, snow removal, exterior maintenance, and more, true lock-and-leave convenience. All in a great Olathe location close to shopping, restaurants, parks, and highway access.
Listing Agent
ReeceNichols- Leawood Town Center Brokerage Phone: 913-749-3038 License #00251988 Listed on: 11/26/2025
Property Details
Home Type
- Multi-Family
Est. Annual Taxes
- $5,053
Year Built
- Built in 2004
HOA Fees
- $450 Monthly HOA Fees
Parking
- 2 Car Attached Garage
- Front Facing Garage
- Garage Door Opener
Home Design
- Ranch Style House
- Villa
- Property Attached
- Composition Roof
Interior Spaces
- Ceiling Fan
- Gas Fireplace
- Thermal Windows
- Family Room with Fireplace
- Living Room
- Home Office
Kitchen
- Cooktop
- Dishwasher
- Stainless Steel Appliances
- Disposal
Flooring
- Carpet
- Ceramic Tile
Bedrooms and Bathrooms
- 3 Bedrooms
- Walk-In Closet
- 3 Full Bathrooms
Laundry
- Laundry Room
- Laundry on main level
- Washer
Finished Basement
- Basement Fills Entire Space Under The House
- Sump Pump
- Bedroom in Basement
- Natural lighting in basement
Schools
- Walnut Grove Elementary School
- Olathe East High School
Utilities
- Central Air
- Heating System Uses Natural Gas
Additional Features
- Porch
- 0.28 Acre Lot
Listing and Financial Details
- Assessor Parcel Number DP78400000-1002
- $0 special tax assessment
Community Details
Overview
- Association fees include building maint, lawn service, free maintenance, management, insurance, roof repair, roof replacement, snow removal, trash, water
- Willowbrook Villas Association
- Willowbrooke Villas Subdivision
Amenities
- Clubhouse
- Community Center
- Party Room
Recreation
- Community Pool
Map
Home Values in the Area
Average Home Value in this Area
Tax History
| Year | Tax Paid | Tax Assessment Tax Assessment Total Assessment is a certain percentage of the fair market value that is determined by local assessors to be the total taxable value of land and additions on the property. | Land | Improvement |
|---|---|---|---|---|
| 2024 | $5,053 | $44,873 | $6,808 | $38,065 |
| 2023 | $4,925 | $42,918 | $6,187 | $36,731 |
| 2022 | $4,608 | $39,066 | $4,945 | $34,121 |
| 2021 | $3,900 | $31,568 | $4,945 | $26,623 |
| 2020 | $3,828 | $30,705 | $4,364 | $26,341 |
| 2019 | $3,591 | $28,635 | $4,364 | $24,271 |
| 2018 | $3,346 | $26,507 | $4,364 | $22,143 |
| 2017 | $3,255 | $25,530 | $3,795 | $21,735 |
| 2016 | $3,146 | $25,300 | $3,795 | $21,505 |
| 2015 | $2,902 | $23,380 | $3,795 | $19,585 |
| 2013 | -- | $20,654 | $3,795 | $16,859 |
Purchase History
| Date | Type | Sale Price | Title Company |
|---|---|---|---|
| Deed | -- | Trusted Title & Closing | |
| Warranty Deed | -- | Stewart Title Of Kansas City | |
| Warranty Deed | -- | Multiple |
Mortgage History
| Date | Status | Loan Amount | Loan Type |
|---|---|---|---|
| Open | $215,100 | New Conventional | |
| Previous Owner | $25,000 | New Conventional |
Source: Heartland MLS
MLS Number: 2588028
APN: DP78400000-1002
- 11262 S Rene St Unit 2800
- 11328 S Rene St
- 13330 W 112th Terrace
- 12786 W 110th Terrace
- 12946 W 110th St
- 10909 Gillette St
- 10901 Gillette St
- 12659 W 110th Terrace
- 12623 W 110th Terrace
- 12910 W 116th St
- 10981 Rosehill Rd
- 10997 Rosehill Rd
- 12808 W 108th St
- 12707 W 108th Terrace
- 11892 S Carriage Rd
- 12696 W 108th Terrace
- 10590 Bradshaw St
- 13401 W 105th Terrace
- 11815 Rosehill Rd
- 10580 Long St
- 13354 W 112th Terrace
- 13825 College Blvd
- 11250 S Hagan St
- 12786 W 110th Terrace
- 10925 Hauser St
- 11800 S Shannan St
- 10460 Pflumm Rd
- 12100 S Pflumm Rd
- 10750 Quivira Rd
- 13853 W 123rd St
- 12105-12235 S Blackbob Rd
- 11400 College Blvd
- 10940 Reeder St
- 12501 S Constance St
- 10401 College Blvd
- 10814 W 116th Terrace
- 12251-12289 S Strang Line Rd
- 11847 W 99th Terrace
- 12445 W 97th Terrace
- 9670 Halsey St

