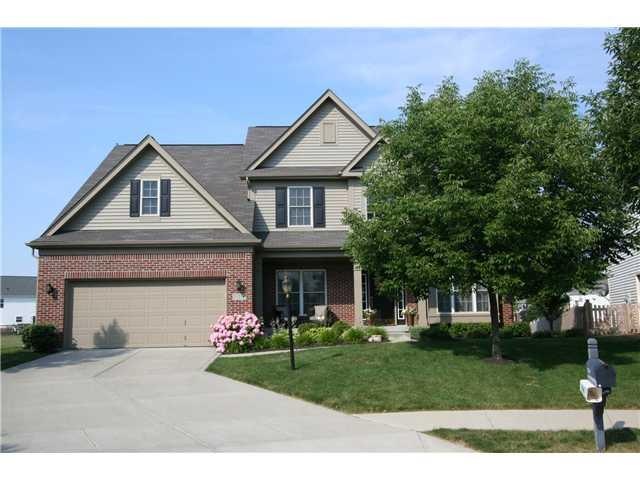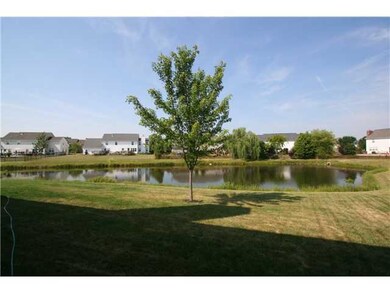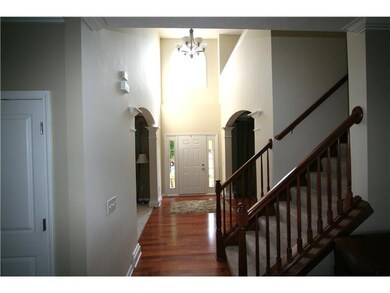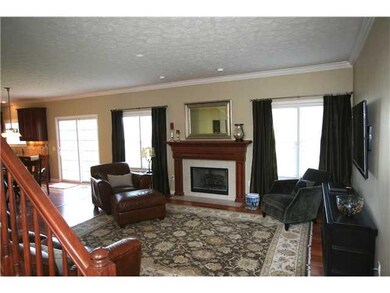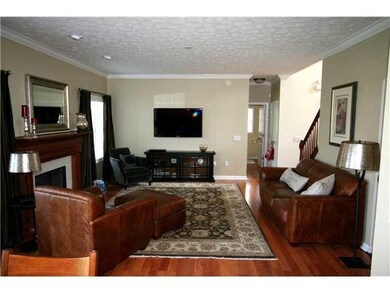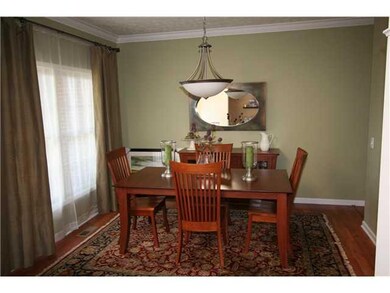
11214 Apalachian Way Fishers, IN 46037
Olio NeighborhoodAbout This Home
As of September 2024Quality Estridge built home in desirable Sandstone Crossing. Soaring 2-Story Entry invites you in to enjoy this beautifully maintained, original owner home. Experience all the wonderful extras your new home has to offer. Crown molding, granite counters, spacious Kitchen w/huge center island, 9ft ceilings, secluded culdesac lot w/pond view, cathedral ceiling in Master Bdrm, Jack&Jill Bath, impressive Loft & so much more! Come see today!
Last Agent to Sell the Property
CENTURY 21 Scheetz License #RB14027016 Listed on: 06/11/2012

Last Buyer's Agent
Cynthia Vivona
CUE, REALTORS®
Home Details
Home Type
- Single Family
Est. Annual Taxes
- $2,852
Year Built
- 2004
HOA Fees
- $21 per month
Utilities
- Heating System Uses Gas
- Gas Water Heater
Ownership History
Purchase Details
Home Financials for this Owner
Home Financials are based on the most recent Mortgage that was taken out on this home.Purchase Details
Home Financials for this Owner
Home Financials are based on the most recent Mortgage that was taken out on this home.Similar Homes in the area
Home Values in the Area
Average Home Value in this Area
Purchase History
| Date | Type | Sale Price | Title Company |
|---|---|---|---|
| Warranty Deed | $515,000 | Foundation Title | |
| Warranty Deed | -- | None Available |
Mortgage History
| Date | Status | Loan Amount | Loan Type |
|---|---|---|---|
| Open | $386,250 | New Conventional | |
| Previous Owner | $201,000 | New Conventional | |
| Previous Owner | $247,000 | New Conventional | |
| Previous Owner | $236,500 | New Conventional | |
| Previous Owner | $10,000 | Unknown |
Property History
| Date | Event | Price | Change | Sq Ft Price |
|---|---|---|---|---|
| 09/13/2024 09/13/24 | Sold | $515,000 | 0.0% | $129 / Sq Ft |
| 08/07/2024 08/07/24 | Pending | -- | -- | -- |
| 08/04/2024 08/04/24 | For Sale | $515,000 | 0.0% | $129 / Sq Ft |
| 08/03/2024 08/03/24 | Pending | -- | -- | -- |
| 08/01/2024 08/01/24 | For Sale | $515,000 | +98.1% | $129 / Sq Ft |
| 07/23/2012 07/23/12 | Sold | $260,000 | 0.0% | $65 / Sq Ft |
| 06/16/2012 06/16/12 | Pending | -- | -- | -- |
| 06/11/2012 06/11/12 | For Sale | $260,000 | -- | $65 / Sq Ft |
Tax History Compared to Growth
Tax History
| Year | Tax Paid | Tax Assessment Tax Assessment Total Assessment is a certain percentage of the fair market value that is determined by local assessors to be the total taxable value of land and additions on the property. | Land | Improvement |
|---|---|---|---|---|
| 2024 | $5,260 | $460,800 | $52,200 | $408,600 |
| 2023 | $5,260 | $455,000 | $52,200 | $402,800 |
| 2022 | $4,720 | $392,700 | $52,200 | $340,500 |
| 2021 | $4,125 | $344,500 | $63,600 | $280,900 |
| 2020 | $3,791 | $313,400 | $63,600 | $249,800 |
| 2019 | $3,729 | $308,400 | $55,700 | $252,700 |
| 2018 | $3,722 | $307,000 | $55,700 | $251,300 |
| 2017 | $3,547 | $297,600 | $55,700 | $241,900 |
| 2016 | $3,612 | $303,100 | $55,700 | $247,400 |
| 2014 | $2,825 | $261,200 | $27,900 | $233,300 |
| 2013 | $2,825 | $237,400 | $27,900 | $209,500 |
Agents Affiliated with this Home
-
Drew Schroeder

Seller's Agent in 2024
Drew Schroeder
eXp Realty, LLC
(317) 491-5930
11 in this area
215 Total Sales
-
Doug Barnack

Buyer's Agent in 2024
Doug Barnack
@properties
(317) 385-5027
1 in this area
53 Total Sales
-
Jason Warner

Seller's Agent in 2012
Jason Warner
CENTURY 21 Scheetz
3 in this area
35 Total Sales
-
Christopher Coppinger

Seller Co-Listing Agent in 2012
Christopher Coppinger
Keller Williams Indy Metro NE
(317) 938-8778
5 Total Sales
-
C
Buyer's Agent in 2012
Cynthia Vivona
CUE, REALTORS®
Map
Source: MIBOR Broker Listing Cooperative®
MLS Number: 21181246
APN: 29-15-03-029-015.000-020
- 12817 Mojave Dr
- 10990 Brooks School Rd
- 10982 Brooks School Rd
- 12450 Petalon Trace
- 290 Breakwater Dr
- 12372 Ostara Ct
- 11101 Hawthorn Ridge
- 395 Breakwater Dr
- 10821 Club Point Dr
- 10707 Club Chase
- 11761 Darsley Dr
- 13172 E 116th St
- 10746 Haven Cove Way
- 11961 Driftstone Dr
- 13032 Callaway Ct
- 12234 Limestone Dr
- 12384 Barnstone Ct
- 13417 Cambridge Cove Way
- 11727 Wedgeport Ln
- 12121 Driftstone Dr
