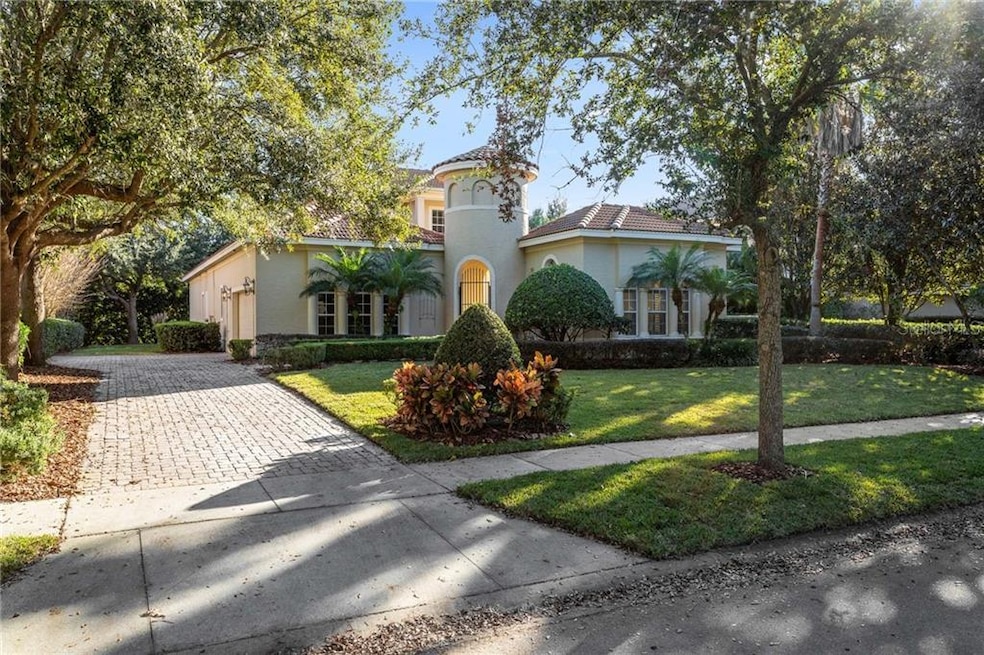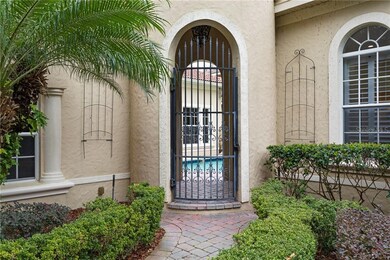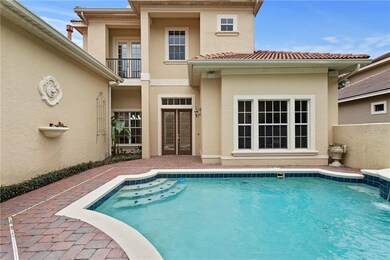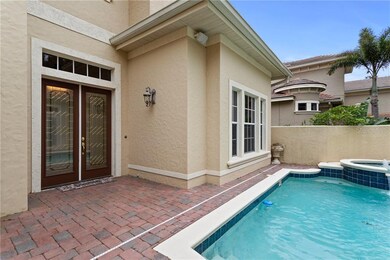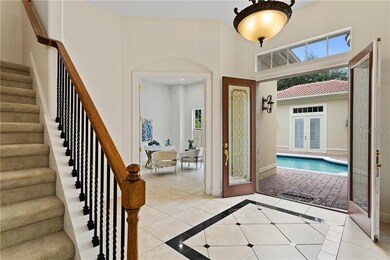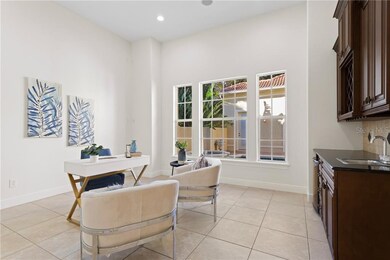
11214 Macaw Ct Windermere, FL 34786
Highlights
- Waterfront Community
- Boat Ramp
- Golf Course Community
- Windermere Elementary School Rated A
- Guest House
- Water Access
About This Home
As of April 2021Charming Courtyard Pool Home features 4BR/3BA/2HB within the main house and also offers a wonderful detached guest house with half bath that would make a perfect home office with a pool view! In the primary residence, you will find a brilliant open floor plan with another formal office/game room, LR, DR, FR, Kitchen, Nook and master bedroom suite on the first floor. Home features a brand new AC in the main house along with freshly painted interiors and new carpet in the Master Retreat. Guest house also enjoys freshly painted interior and the new carpet! Upstairs there are two bedrooms ensuite with private bathrooms and one with a balcony overlooking the pool that has access to the full bathroom off the hallway. This room would serve well as a guest bedroom or as a study for the upstairs residents. Lovely and relaxing ground floor screened back porch has relaxing garden view and enjoys the serenity of this quiet Village of Upper Huntingdon located in Keene s Pointe, a private guard gated golf course and lake front community in Windermere, Florida. Renowned for its Golden Bear Club, a Jack Nicklaus Signature 18 hole golf course and country club, members can enjoy an active tennis program, fitness center and world class driving range and practice facility. This very sought after community offers a wide range of homes BUT this one is an exceptional offering not to be missed!
Last Agent to Sell the Property
KEENE'S POINTE REALTY License #3016835 Listed on: 01/05/2021
Home Details
Home Type
- Single Family
Est. Annual Taxes
- $11,042
Year Built
- Built in 2005
Lot Details
- 0.33 Acre Lot
- Lot Dimensions are 90x160
- Cul-De-Sac
- North Facing Home
- Mature Landscaping
- Oak Trees
- Property is zoned P-D
HOA Fees
- $240 Monthly HOA Fees
Parking
- 2 Car Attached Garage
- Parking Pad
- Side Facing Garage
- Garage Door Opener
- Driveway
Property Views
- Garden
- Pool
Home Design
- Custom Home
- Spanish Architecture
- Bi-Level Home
- Slab Foundation
- Wood Frame Construction
- Tile Roof
- Block Exterior
- Stucco
Interior Spaces
- 3,668 Sq Ft Home
- Open Floorplan
- Wet Bar
- Dry Bar
- Crown Molding
- Coffered Ceiling
- High Ceiling
- Shutters
- Blinds
- Drapes & Rods
- French Doors
- Family Room Off Kitchen
- Combination Dining and Living Room
- Den
- Bonus Room
- Utility Room
- Laundry in unit
Kitchen
- Eat-In Kitchen
- Built-In Oven
- Range with Range Hood
- Recirculated Exhaust Fan
- Microwave
- Dishwasher
- Wine Refrigerator
- Stone Countertops
- Solid Wood Cabinet
- Disposal
Flooring
- Carpet
- Ceramic Tile
Bedrooms and Bathrooms
- 4 Bedrooms
- Primary Bedroom on Main
- Walk-In Closet
Home Security
- Security System Owned
- Fire and Smoke Detector
Pool
- In Ground Pool
- Heated Spa
- In Ground Spa
- Gunite Pool
- Pool Alarm
- Outside Bathroom Access
- Child Gate Fence
- Pool Lighting
Outdoor Features
- Water Access
- Balcony
- Enclosed patio or porch
- Rain Gutters
Schools
- Windermere Elementary School
- Bridgewater Middle School
- Windermere High School
Utilities
- Forced Air Zoned Heating and Cooling System
- Mini Split Air Conditioners
- Thermostat
- Natural Gas Connected
- Septic Tank
- Fiber Optics Available
- Cable TV Available
Additional Features
- Guest House
- Property is near a golf course
Listing and Financial Details
- Legal Lot and Block 445 / 4
- Assessor Parcel Number 28-23-30-4079-04-450
Community Details
Overview
- Optional Additional Fees
- Association fees include 24-hour guard, common area taxes, escrow reserves fund, manager, private road, security
- Sandra Lowery Association, Phone Number (407) 909-9099
- Keenes Pointe Ut 06 50 95 Subdivision, Custom Courtyard Home Floorplan
- The community has rules related to deed restrictions, allowable golf cart usage in the community
Recreation
- Boat Ramp
- Waterfront Community
- Golf Course Community
- Community Basketball Court
- Community Playground
- Fishing
- Park
Security
- Security Service
- Gated Community
Ownership History
Purchase Details
Home Financials for this Owner
Home Financials are based on the most recent Mortgage that was taken out on this home.Purchase Details
Home Financials for this Owner
Home Financials are based on the most recent Mortgage that was taken out on this home.Purchase Details
Home Financials for this Owner
Home Financials are based on the most recent Mortgage that was taken out on this home.Purchase Details
Home Financials for this Owner
Home Financials are based on the most recent Mortgage that was taken out on this home.Purchase Details
Similar Homes in Windermere, FL
Home Values in the Area
Average Home Value in this Area
Purchase History
| Date | Type | Sale Price | Title Company |
|---|---|---|---|
| Warranty Deed | $870,000 | Orlando Title Services Llc | |
| Deed | $10 | -- | |
| Warranty Deed | $675,000 | Attorney | |
| Warranty Deed | $165,000 | -- | |
| Special Warranty Deed | $106,500 | -- |
Mortgage History
| Date | Status | Loan Amount | Loan Type |
|---|---|---|---|
| Open | $548,250 | New Conventional | |
| Previous Owner | $540,000 | No Value Available | |
| Previous Owner | -- | No Value Available | |
| Previous Owner | $540,000 | Adjustable Rate Mortgage/ARM | |
| Previous Owner | $200,000 | Credit Line Revolving | |
| Previous Owner | $663,800 | Fannie Mae Freddie Mac | |
| Previous Owner | $645,000 | Construction |
Property History
| Date | Event | Price | Change | Sq Ft Price |
|---|---|---|---|---|
| 04/30/2021 04/30/21 | Sold | $870,000 | -2.8% | $237 / Sq Ft |
| 04/05/2021 04/05/21 | Pending | -- | -- | -- |
| 03/16/2021 03/16/21 | Price Changed | $895,000 | -4.7% | $244 / Sq Ft |
| 02/10/2021 02/10/21 | Price Changed | $939,500 | -1.1% | $256 / Sq Ft |
| 01/05/2021 01/05/21 | For Sale | $950,000 | 0.0% | $259 / Sq Ft |
| 10/29/2018 10/29/18 | Rented | $5,400 | 0.0% | -- |
| 10/17/2018 10/17/18 | Off Market | $5,400 | -- | -- |
| 10/08/2018 10/08/18 | Price Changed | $5,400 | +3.8% | $1 / Sq Ft |
| 10/08/2018 10/08/18 | For Rent | $5,200 | 0.0% | -- |
| 10/02/2018 10/02/18 | Sold | $675,000 | 0.0% | $184 / Sq Ft |
| 08/17/2018 08/17/18 | Off Market | $4,000 | -- | -- |
| 07/11/2018 07/11/18 | Pending | -- | -- | -- |
| 07/11/2018 07/11/18 | For Sale | $680,000 | 0.0% | $185 / Sq Ft |
| 10/27/2017 10/27/17 | Pending | -- | -- | -- |
| 10/07/2017 10/07/17 | Price Changed | $680,000 | 0.0% | $185 / Sq Ft |
| 10/07/2017 10/07/17 | For Sale | $680,000 | -2.8% | $185 / Sq Ft |
| 03/02/2017 03/02/17 | Pending | -- | -- | -- |
| 09/12/2016 09/12/16 | For Sale | $699,900 | +3.7% | $191 / Sq Ft |
| 09/08/2016 09/08/16 | Off Market | $675,000 | -- | -- |
| 04/21/2016 04/21/16 | Price Changed | $699,900 | -6.7% | $191 / Sq Ft |
| 03/22/2016 03/22/16 | Price Changed | $749,900 | -6.1% | $204 / Sq Ft |
| 01/19/2016 01/19/16 | Price Changed | $799,000 | -6.0% | $218 / Sq Ft |
| 09/24/2015 09/24/15 | For Sale | $849,900 | 0.0% | $232 / Sq Ft |
| 11/15/2014 11/15/14 | Rented | $4,000 | 0.0% | -- |
| 10/14/2014 10/14/14 | Price Changed | $4,000 | -20.0% | $1 / Sq Ft |
| 09/19/2014 09/19/14 | Price Changed | $5,000 | +25.0% | $1 / Sq Ft |
| 09/19/2014 09/19/14 | For Rent | $4,000 | -- | -- |
Tax History Compared to Growth
Tax History
| Year | Tax Paid | Tax Assessment Tax Assessment Total Assessment is a certain percentage of the fair market value that is determined by local assessors to be the total taxable value of land and additions on the property. | Land | Improvement |
|---|---|---|---|---|
| 2025 | $10,455 | $678,294 | -- | -- |
| 2024 | $9,749 | $678,294 | -- | -- |
| 2023 | $9,749 | $639,979 | $0 | $0 |
| 2022 | $9,450 | $621,339 | $0 | $0 |
| 2021 | $10,890 | $660,691 | $145,000 | $515,691 |
| 2020 | $10,601 | $665,083 | $145,000 | $520,083 |
| 2019 | $11,276 | $669,475 | $145,000 | $524,475 |
| 2018 | $10,852 | $635,920 | $145,000 | $490,920 |
| 2017 | $10,759 | $623,953 | $145,000 | $478,953 |
| 2016 | $10,732 | $610,507 | $145,000 | $465,507 |
| 2015 | $10,921 | $606,254 | $145,000 | $461,254 |
| 2014 | $11,181 | $609,177 | $140,000 | $469,177 |
Agents Affiliated with this Home
-
Angela Durruthy

Seller's Agent in 2021
Angela Durruthy
KEENE'S POINTE REALTY
(407) 496-5811
54 Total Sales
-
Jared Jones
J
Buyer's Agent in 2021
Jared Jones
EXP REALTY LLC
(407) 913-2027
166 Total Sales
-
Jay Martin

Seller's Agent in 2018
Jay Martin
CORCORAN PREMIER REALTY
(407) 876-8879
39 Total Sales
-
John Stearns
J
Seller's Agent in 2018
John Stearns
EXP REALTY LLC
(407) 473-8470
27 Total Sales
-
Sarah Carlson

Buyer's Agent in 2018
Sarah Carlson
UPSIDE REAL ESTATE INC
(407) 876-2090
33 Total Sales
-
Darrell Nunnelley

Seller's Agent in 2014
Darrell Nunnelley
VINTAGE REALTY GROUP LLC
(407) 467-8069
123 Total Sales
Map
Source: Stellar MLS
MLS Number: O5914587
APN: 30-2328-4079-04-450
- 11227 Macaw Ct
- 8148 Tibet Butler Dr
- 11255 Macaw Ct
- 11261 Macaw Ct
- 11413 Camden Park Dr
- 11521 Camden Park Dr
- 11402 Camden Loop Way
- 11618 Vinci Dr
- 11856 Vinci Dr
- 8437 Lake Burden Cir
- 8424 Lake Burden Cir
- 6125 Foxfield Ct
- 8335 Lake Burden Cir
- 11721 Camden Park Dr
- 8430 Woburn Ct
- 11139 Camden Park Dr Unit 5
- 6137 Grosvenor Shore Dr
- 11415 N Camden Commons Dr
- 9907 Beaufort Ct
- 8374 Bowden Way
