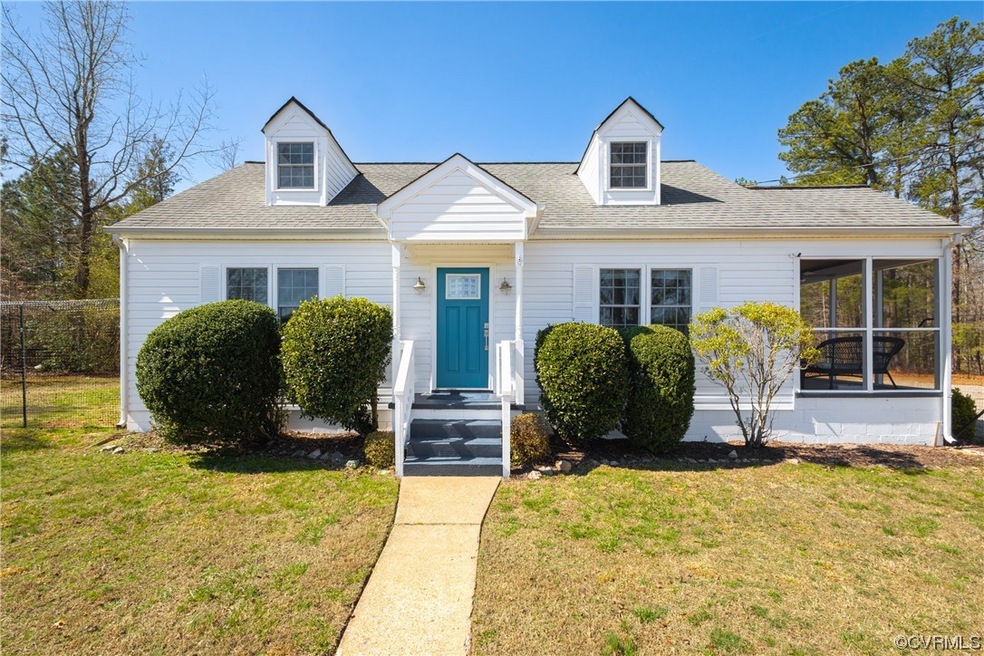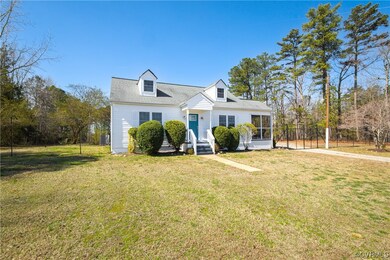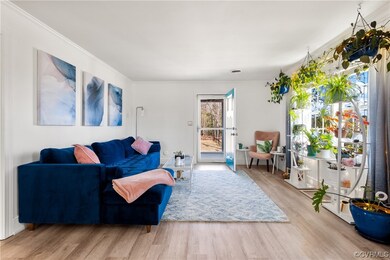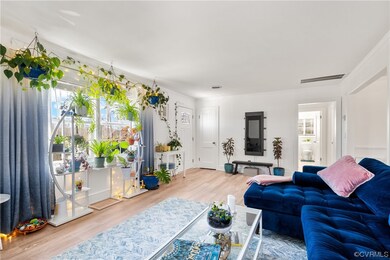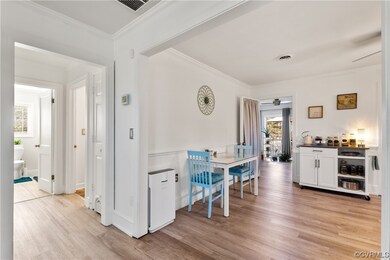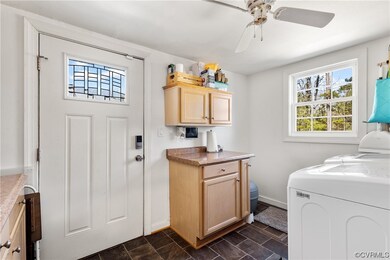
11216 Riverway Rd Chesterfield, VA 23838
South Chesterfield County NeighborhoodEstimated Value: $386,000 - $455,000
Highlights
- Above Ground Pool
- Cape Cod Architecture
- Wood Flooring
- 3.16 Acre Lot
- Deck
- Granite Countertops
About This Home
As of June 2023Amazing opportunity to own this renovated gem situated on over 3 palatial acres. Meticulously cared for & move in ready, this home has so much to offer its next owners! This picturesque Cape Code-style home has a completely renovated kitchen & baths. The white bright kitchen has newer cabinets, quartz countertops & glass tile backsplash. New LVP flooring throughout and freshly painted throughout. Three bedrooms & 2 full baths, outfitted with new windows, water heater, dehumidifier and pump in the cellar. Upstairs you will find a spacious bedroom/recreation space, complete with integrated storage cabinets and shelving. Critter fencing installed in back to keep loved animals in and deer or other animals out, perfect for the cat lover or gardener. Roof is only 5 years old. Totally updated saltwater pool nestled around decking w/new liner, pump & stairs. Screened covered porch, perfect for lounging & enjoying nature at its best. Includes detached two car garage to store cars & lawn equipment. You don’t want to miss this opportunity to own this amazing home!
Last Listed By
The Rick Cox Realty Group Brokerage Phone: 8044339113 License #0225192535 Listed on: 05/02/2023
Home Details
Home Type
- Single Family
Est. Annual Taxes
- $2,261
Year Built
- Built in 1950
Lot Details
- 3.16 Acre Lot
- Partially Fenced Property
- Chain Link Fence
Parking
- 2 Car Detached Garage
- Driveway
- Unpaved Parking
Home Design
- Cape Cod Architecture
- Frame Construction
- Vinyl Siding
Interior Spaces
- 1,740 Sq Ft Home
- 1-Story Property
- Screened Porch
- Granite Countertops
- Washer Hookup
Flooring
- Wood
- Partially Carpeted
- Laminate
- Tile
Bedrooms and Bathrooms
- 3 Bedrooms
- 2 Full Bathrooms
Outdoor Features
- Above Ground Pool
- Deck
- Gazebo
- Shed
Schools
- Grange Hall Elementary School
- Bailey Bridge Middle School
- Manchester High School
Utilities
- Cooling Available
- Heat Pump System
- Water Heater
- Septic Tank
Listing and Financial Details
- Assessor Parcel Number 724-65-33-71-400-000
Ownership History
Purchase Details
Home Financials for this Owner
Home Financials are based on the most recent Mortgage that was taken out on this home.Purchase Details
Home Financials for this Owner
Home Financials are based on the most recent Mortgage that was taken out on this home.Purchase Details
Home Financials for this Owner
Home Financials are based on the most recent Mortgage that was taken out on this home.Similar Homes in the area
Home Values in the Area
Average Home Value in this Area
Purchase History
| Date | Buyer | Sale Price | Title Company |
|---|---|---|---|
| Harrell Brian | $412,000 | Fidelity National Title | |
| Hijazi Sherrieh Anne | $300,000 | Aurora Title Llc | |
| Miles David E | $75,000 | -- |
Mortgage History
| Date | Status | Borrower | Loan Amount |
|---|---|---|---|
| Open | Harrell Brian | $329,600 | |
| Previous Owner | Hijazi Sherrieh Anne | $302,000 | |
| Previous Owner | Miles David Earl | $117,000 | |
| Previous Owner | Miles David E | $70,000 |
Property History
| Date | Event | Price | Change | Sq Ft Price |
|---|---|---|---|---|
| 06/14/2023 06/14/23 | Sold | $412,000 | +3.0% | $237 / Sq Ft |
| 05/13/2023 05/13/23 | Pending | -- | -- | -- |
| 05/09/2023 05/09/23 | For Sale | $400,000 | +33.3% | $230 / Sq Ft |
| 03/15/2021 03/15/21 | Sold | $300,000 | +9.1% | $227 / Sq Ft |
| 01/18/2021 01/18/21 | Pending | -- | -- | -- |
| 12/21/2020 12/21/20 | For Sale | $275,000 | -- | $208 / Sq Ft |
Tax History Compared to Growth
Tax History
| Year | Tax Paid | Tax Assessment Tax Assessment Total Assessment is a certain percentage of the fair market value that is determined by local assessors to be the total taxable value of land and additions on the property. | Land | Improvement |
|---|---|---|---|---|
| 2024 | $2,995 | $331,700 | $88,700 | $243,000 |
| 2023 | $2,628 | $288,800 | $84,700 | $204,100 |
| 2022 | $2,261 | $245,800 | $78,400 | $167,400 |
| 2021 | $1,774 | $184,100 | $76,400 | $107,700 |
| 2020 | $1,759 | $182,500 | $76,400 | $106,100 |
| 2019 | $1,666 | $175,400 | $74,400 | $101,000 |
| 2018 | $1,645 | $170,900 | $70,300 | $100,600 |
| 2017 | $1,617 | $163,200 | $69,300 | $93,900 |
| 2016 | $1,535 | $159,900 | $68,300 | $91,600 |
| 2015 | $1,491 | $152,700 | $68,300 | $84,400 |
| 2014 | $1,487 | $152,300 | $68,300 | $84,000 |
Agents Affiliated with this Home
-
Rick Cox

Seller's Agent in 2023
Rick Cox
The Rick Cox Realty Group
(804) 920-1738
14 in this area
362 Total Sales
-
Eleni Filippone

Seller Co-Listing Agent in 2023
Eleni Filippone
The Rick Cox Realty Group
(804) 433-9113
2 in this area
109 Total Sales
-

Seller's Agent in 2021
Antonio Volo
Bradley Real Estate, LLC
(804) 248-5917
-
Becky Parker

Seller Co-Listing Agent in 2021
Becky Parker
Real Broker LLC
(804) 908-2991
6 in this area
254 Total Sales
-
Ana Nuckols

Buyer's Agent in 2021
Ana Nuckols
EXP Realty LLC
3 in this area
124 Total Sales
Map
Source: Central Virginia Regional MLS
MLS Number: 2305716
APN: 724-65-33-71-400-000
- 11701 Longtown Dr
- 11912 Longtown Dr
- 15306 Willow Hill Ln
- 9612 Prince James Place
- 10601 Winterpock Rd
- 14924 Willow Hill Ln
- 9401 Orchid Terrace
- 13700 Orchid Dr
- 11006 Brandy Oaks Blvd
- 11701 Winterpock Rd
- 14204 Summercreek Ct
- 9019 Sir Britton Dr
- 10006 Brightstone Dr
- 9325 Lavenham Ct
- 10013 Brading Ln
- 10537 Beachcrest Ct
- 11800 Winterpock Rd
- 12419 Trumpington Ct
- 13319 Beachcrest Dr
- 8949 Lavenham Loop
- 11216 Riverway Rd
- 11300 Riverway Rd
- 11200 Riverway Rd
- 11340 Riverway Rd
- 11210 Riverway Rd
- 11112 Riverway Rd
- 11240 Riverway Rd
- 11106 Riverway Rd
- 11100 Riverway Rd
- 11042 Riverway Rd
- 11420 Riverway Rd
- 11036 Riverway Rd
- 11440 Riverway Rd
- 11030 Riverway Rd
- 11024 Riverway Rd
- 11460 Riverway Rd
- 11018 Riverway Rd
- 14001 Beach Rd
- 14000 Puritan Rd
- 11012 Riverway Rd
