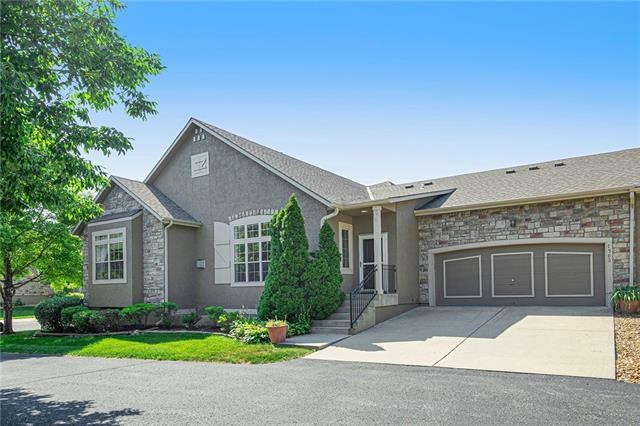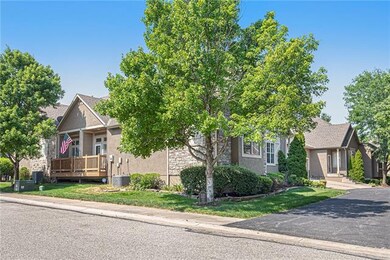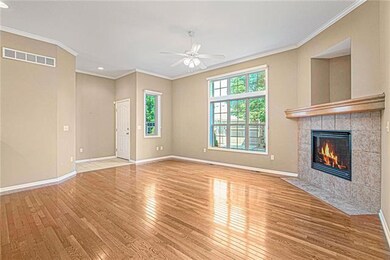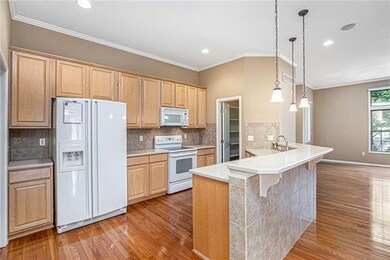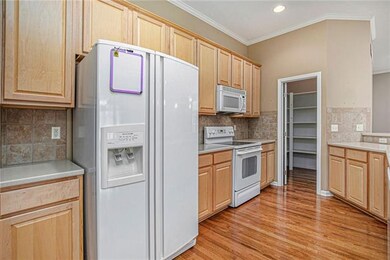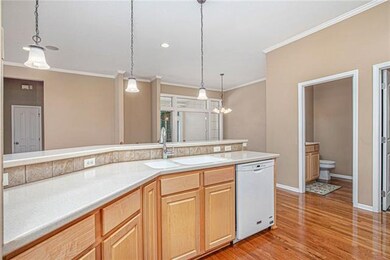
11216 Summit St Unit 1500 Lenexa, KS 66215
Estimated Value: $423,000 - $456,681
Highlights
- In Ground Pool
- Clubhouse
- Vaulted Ceiling
- Walnut Grove Elementary School Rated A-
- Deck
- Ranch Style House
About This Home
As of September 2021Move right into this beautifully maintained villa! Expansive open floor plan provides clear sight lines from the moment you walk in the door. Combination living room, open concept kitchen with bar and dining room is perfect for entertaining. Main floor master bedroom includes en suite bathroom with two single vanities, soaking tub, standing shower and large walk in closet. Off the dining room enter the light-filled sunroom with access to deck. Convenient half bath and laundry on the main floor. Downstairs has been completely finished with a sizable living room space (easily usable as a non-confirming 3rd bedroom), full bathroom and an egress 2nd bedroom with another walk in closet. Plenty of storage space for all your needs! Just a short walk to the pool, club house and exercise room. This home has been lovingly cared for by its owner and includes a new HVAC in 2015. Enjoy care free, maintenance provided living in Johnson County!
Last Agent to Sell the Property
Rodricks , Oades & Co. Realty License #SP00238001 Listed on: 07/30/2021
Property Details
Home Type
- Multi-Family
Est. Annual Taxes
- $4,303
Year Built
- Built in 2003
Lot Details
- 3,049
HOA Fees
- $275 Monthly HOA Fees
Parking
- 2 Car Attached Garage
Home Design
- Ranch Style House
- Villa
- Property Attached
- Composition Roof
Interior Spaces
- Wet Bar: All Carpet
- Built-In Features: All Carpet
- Vaulted Ceiling
- Ceiling Fan: All Carpet
- Skylights
- Shades
- Plantation Shutters
- Drapes & Rods
- Living Room with Fireplace
- Open Floorplan
- Sun or Florida Room
- Washer
Kitchen
- Open to Family Room
- Eat-In Kitchen
- Electric Oven or Range
- Cooktop
- Dishwasher
- Kitchen Island
- Granite Countertops
- Laminate Countertops
Flooring
- Wood
- Wall to Wall Carpet
- Linoleum
- Laminate
- Stone
- Ceramic Tile
- Luxury Vinyl Plank Tile
- Luxury Vinyl Tile
Bedrooms and Bathrooms
- 2 Bedrooms
- Cedar Closet: All Carpet
- Walk-In Closet: All Carpet
- Double Vanity
- Bathtub with Shower
Finished Basement
- Bedroom in Basement
- Laundry in Basement
- Basement Window Egress
Outdoor Features
- In Ground Pool
- Deck
- Enclosed patio or porch
Schools
- Walnut Grove Elementary School
- Olathe East High School
Additional Features
- 3,049 Sq Ft Lot
- City Lot
- Forced Air Heating and Cooling System
Listing and Financial Details
- Exclusions: see SD
- Assessor Parcel Number DP78400000-1500
Community Details
Overview
- Association fees include free maintenance
- Willowbrooke Villas Subdivision
- On-Site Maintenance
Recreation
- Community Pool
Additional Features
- Clubhouse
- Building Fire Alarm
Ownership History
Purchase Details
Purchase Details
Home Financials for this Owner
Home Financials are based on the most recent Mortgage that was taken out on this home.Purchase Details
Purchase Details
Purchase Details
Purchase Details
Home Financials for this Owner
Home Financials are based on the most recent Mortgage that was taken out on this home.Similar Homes in Lenexa, KS
Home Values in the Area
Average Home Value in this Area
Purchase History
| Date | Buyer | Sale Price | Title Company |
|---|---|---|---|
| Boone Gwendolyn A | -- | None Listed On Document | |
| Boone Gwendolyn A | -- | Platinum Title Llc | |
| Mccann Betty J | -- | Stewart Title | |
| Willowbrooke Villas Homes Llc | -- | Stewart Title Of Kansas City | |
| Mccann Betty Jean | -- | Stewart Title | |
| Dupree Kathleen L | -- | Stewart Title Of Kansas City |
Mortgage History
| Date | Status | Borrower | Loan Amount |
|---|---|---|---|
| Previous Owner | Boone Gwendolyn A | $284,534 | |
| Previous Owner | Boone Gwendolyn A | $284,534 | |
| Previous Owner | Dupree Kathleen L | $185,060 | |
| Closed | Dupree Kathleen L | $23,132 |
Property History
| Date | Event | Price | Change | Sq Ft Price |
|---|---|---|---|---|
| 09/03/2021 09/03/21 | Sold | -- | -- | -- |
| 07/30/2021 07/30/21 | For Sale | $350,000 | -- | $127 / Sq Ft |
Tax History Compared to Growth
Tax History
| Year | Tax Paid | Tax Assessment Tax Assessment Total Assessment is a certain percentage of the fair market value that is determined by local assessors to be the total taxable value of land and additions on the property. | Land | Improvement |
|---|---|---|---|---|
| 2024 | $5,286 | $46,874 | $6,808 | $40,066 |
| 2023 | $5,180 | $45,092 | $6,187 | $38,905 |
| 2022 | $4,830 | $40,906 | $4,945 | $35,961 |
| 2021 | $4,357 | $35,225 | $4,945 | $30,280 |
| 2020 | $4,283 | $34,316 | $4,364 | $29,952 |
| 2019 | $4,032 | $32,108 | $4,364 | $27,744 |
| 2018 | $3,780 | $29,900 | $4,364 | $25,536 |
| 2017 | $3,724 | $29,153 | $3,795 | $25,358 |
| 2016 | $3,407 | $27,370 | $3,795 | $23,575 |
| 2015 | $3,147 | $25,323 | $3,795 | $21,528 |
| 2013 | -- | $21,827 | $3,795 | $18,032 |
Agents Affiliated with this Home
-
Richelle Oades

Seller's Agent in 2021
Richelle Oades
Rodricks , Oades & Co. Realty
(816) 808-1909
4 in this area
88 Total Sales
-
Greta Wakefield

Buyer's Agent in 2021
Greta Wakefield
KW Diamond Partners
(913) 558-3092
6 in this area
45 Total Sales
Map
Source: Heartland MLS
MLS Number: 2336995
APN: DP78400000-1500
- 11239 S Summit #2202 St
- 11239 S Summit St Unit 2200
- 11213 S Rene St Unit 1003
- 11186 S Pflumm Rd
- 14037 W 112th Terrace
- 13782 W 115th St
- 13302 W 113th St
- 14241 W 113th Terrace
- 11179 S Summit # 1701 St
- 14105 W 115th St
- 12786 W 110th Terrace
- 12704 W 110th Terrace
- 12699 W 110th Terrace
- 11415 Oakview Dr
- 12659 W 110th Terrace
- 12661 W 110th Terrace
- 10981 Rosehill Rd
- 11705 S Hagan St
- 12824 W 109th St
- 12735 W 108th Place
- 11216 Summit St Unit 1503
- 11216 Summit St Unit 1502
- 11216 Summit St Unit 1501
- 11216 Summit St Unit 1500
- 11228 S Summit St
- 11228 S Summit St
- 11204 Summit St Unit 1603
- 11204 Summit St Unit 1602
- 11204 Summit St Unit 1601
- 11204 Summit St Unit 1600
- 11228 Summit St Unit 1403
- 11228 Summit St Unit 1402
- 11228 Summit St Unit 1401
- 11228 Summit St Unit 1400
- 11240 S Summit St
- 11240 S Summit St Unit 1302
- 11227 S Summit St
- 11239 S Summit St Unit 2200
- 11240 Summit St Unit 1303
