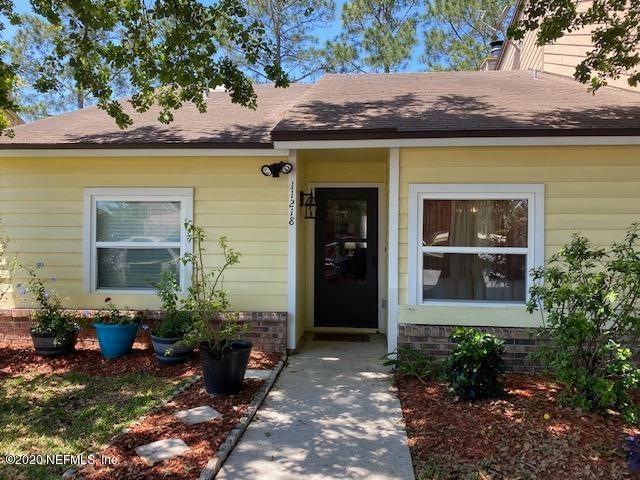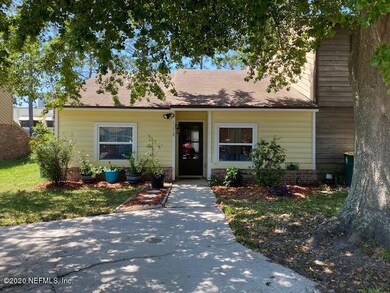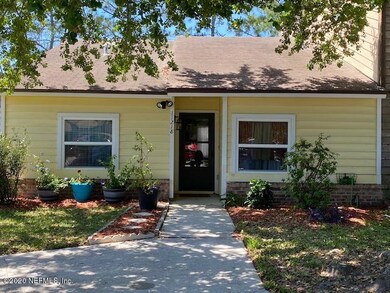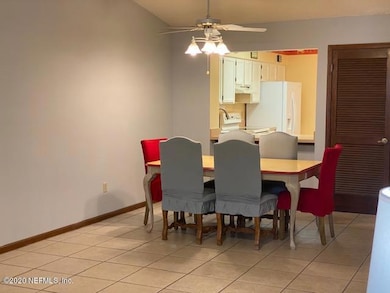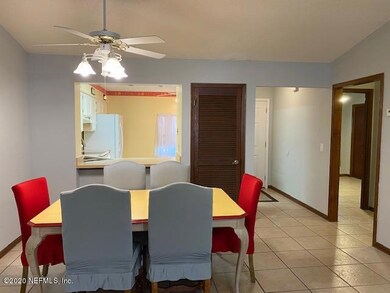
11218 Shady Glen Dr Jacksonville, FL 32257
Mandarin North NeighborhoodHighlights
- Vaulted Ceiling
- No HOA
- Eat-In Kitchen
- Mandarin High School Rated A-
- Porch
- Walk-In Closet
About This Home
As of May 2020Perfect place to call home - move-in ready! New roof to be installed shortly, nearly new HVAC, new interior paint, 2 bed and bath suites, spacious kitchen which is open to great room, 1-2 year new fridge and dishwasher, inside laundry, great front yard landscaping, and charming, private back yard with arbor covered in bougainvillea. You really don't want to miss seeing this one! Call today for an appointment.
Last Agent to Sell the Property
FLORIDA HOMES REALTY & MTG LLC License #0703996 Listed on: 04/21/2020

Home Details
Home Type
- Single Family
Est. Annual Taxes
- $2,867
Year Built
- Built in 1984
Home Design
- Wood Frame Construction
- Shingle Roof
Interior Spaces
- 1,098 Sq Ft Home
- 1-Story Property
- Vaulted Ceiling
- Entrance Foyer
- Tile Flooring
- Washer and Electric Dryer Hookup
Kitchen
- Eat-In Kitchen
- Breakfast Bar
- Electric Range
- Dishwasher
Bedrooms and Bathrooms
- 2 Bedrooms
- Split Bedroom Floorplan
- Walk-In Closet
- 2 Full Bathrooms
- Bathtub and Shower Combination in Primary Bathroom
Utilities
- Central Heating and Cooling System
- Heat Pump System
- Electric Water Heater
Additional Features
- Porch
- Back Yard Fenced
Community Details
- No Home Owners Association
- The Junction Subdivision
Listing and Financial Details
- Assessor Parcel Number 1564215016
Ownership History
Purchase Details
Purchase Details
Home Financials for this Owner
Home Financials are based on the most recent Mortgage that was taken out on this home.Similar Homes in Jacksonville, FL
Home Values in the Area
Average Home Value in this Area
Purchase History
| Date | Type | Sale Price | Title Company |
|---|---|---|---|
| Quit Claim Deed | $100 | None Listed On Document | |
| Warranty Deed | $130,000 | None Available |
Property History
| Date | Event | Price | Change | Sq Ft Price |
|---|---|---|---|---|
| 07/07/2025 07/07/25 | Price Changed | $224,900 | -2.2% | $205 / Sq Ft |
| 06/26/2025 06/26/25 | Price Changed | $230,000 | -2.1% | $209 / Sq Ft |
| 06/12/2025 06/12/25 | Price Changed | $234,900 | -2.1% | $214 / Sq Ft |
| 06/03/2025 06/03/25 | For Sale | $240,000 | +84.6% | $219 / Sq Ft |
| 12/17/2023 12/17/23 | Off Market | $130,000 | -- | -- |
| 05/20/2020 05/20/20 | Sold | $130,000 | +4.0% | $118 / Sq Ft |
| 04/23/2020 04/23/20 | Pending | -- | -- | -- |
| 04/21/2020 04/21/20 | For Sale | $125,000 | -- | $114 / Sq Ft |
Tax History Compared to Growth
Tax History
| Year | Tax Paid | Tax Assessment Tax Assessment Total Assessment is a certain percentage of the fair market value that is determined by local assessors to be the total taxable value of land and additions on the property. | Land | Improvement |
|---|---|---|---|---|
| 2025 | $2,867 | $153,326 | -- | -- |
| 2024 | $2,705 | $170,322 | $70,000 | $100,322 |
| 2023 | $2,705 | $165,363 | $60,000 | $105,363 |
| 2022 | $2,271 | $138,534 | $30,000 | $108,534 |
| 2021 | $2,014 | $104,726 | $24,000 | $80,726 |
| 2020 | $625 | $50,625 | $0 | $0 |
| 2019 | $338 | $49,487 | $0 | $0 |
| 2018 | $0 | $48,565 | $0 | $0 |
| 2017 | $334 | $47,567 | $0 | $0 |
| 2016 | $335 | $46,589 | $0 | $0 |
| 2015 | $340 | $46,266 | $0 | $0 |
| 2014 | $341 | $45,899 | $0 | $0 |
Agents Affiliated with this Home
-
ERIK KLAUER
E
Seller's Agent in 2025
ERIK KLAUER
INI REALTY
(904) 651-5227
3 in this area
30 Total Sales
-
Jeanne Moellendick

Seller's Agent in 2020
Jeanne Moellendick
FLORIDA HOMES REALTY & MTG LLC
(904) 449-4488
27 Total Sales
Map
Source: realMLS (Northeast Florida Multiple Listing Service)
MLS Number: 1049702
APN: 156421-5016
- 4341 Pathwood Way
- 11217 Windtree Dr E
- 11016 Mill Pond Ct
- 10977 Peppermill Ln
- 4580 Wandering Oaks Ct
- 4533 Wandering Oaks Dr S
- 10874 Cabbage Pond Ct
- 11214 Bentley Trace Ln E
- 10879 Cabbage Pond Ct
- 10834 Crosstie Rd W
- 4645 Ridge Walk Ln
- 11239 Bentley Trace Ln E
- 3888 Chapelgate Rd
- 11236 Stoney Point Ln W
- 4530 Crosstie Rd N
- 11283 Finchley Ln
- 4124 Rusty Run Ct
- 4312 Windergate Dr
- 3882 Mandarin Woods Dr N
- 11213 Cloverhill Cir W
