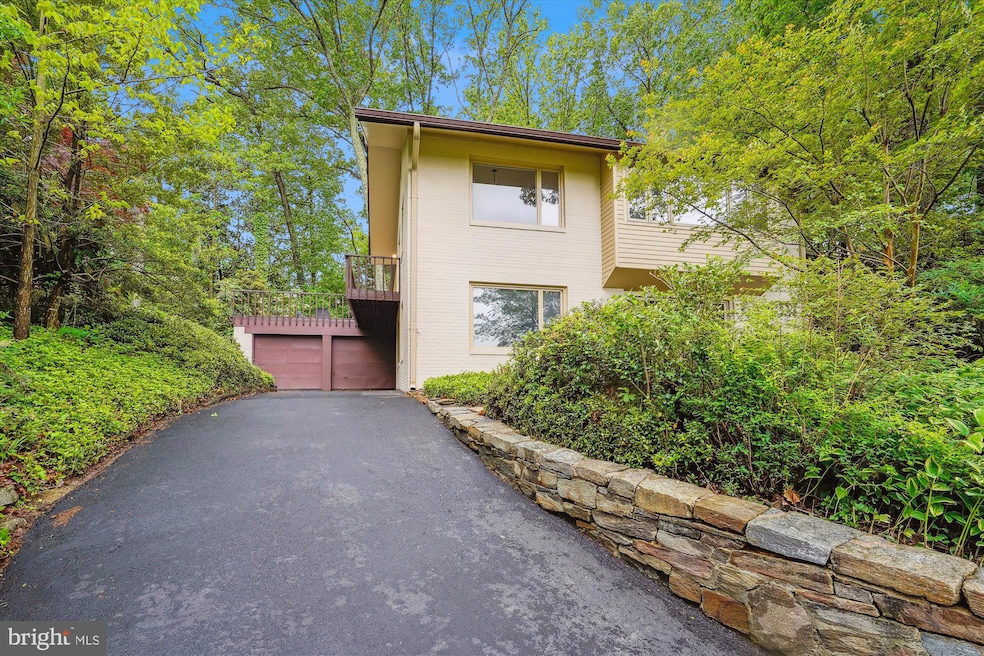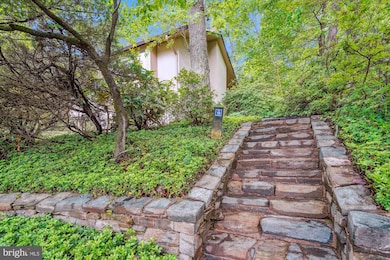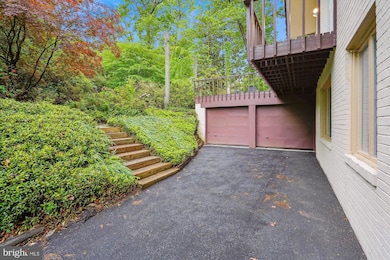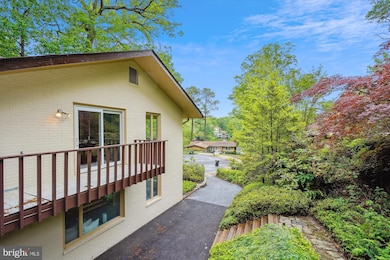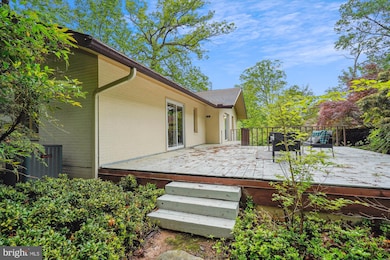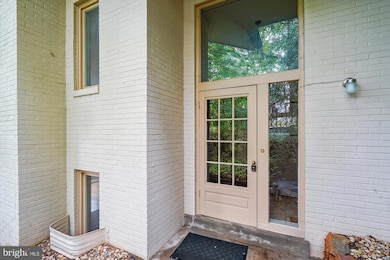
11219 S Shore Rd Reston, VA 20190
Lake Anne NeighborhoodHighlights
- Lake View
- Midcentury Modern Architecture
- Deck
- Langston Hughes Middle School Rated A-
- Community Lake
- Recreation Room
About This Home
As of June 2025Step into a world of timeless charm with this spacious 4-bedroom, 3-bathroom single-family home with a two-car garage. Nestled on one of the most desirable streets in 20190, this classic contemporary with mid-century modern flair strikes the perfect balance between tranquility and accessibility. Vaulted ceilings in the living room, dining room, and kitchen create an airy and open ambience, exuding sophistication. The living room with a wood-burning fireplace boasts a stunning wall of windows, strategically positioned to frame views of Lake Anne. Natural light floods the space, highlighting the gorgeous hardwood floors that flow throughout much of the home. Built-in shelves beneath the windows add a touch of elegance. The heart of the home lies in the kitchen, where you’ll discover the warmth and character of its original mid-century glory. Ample storage and cabinetry offer both functionality and nostalgia. Transition seamlessly from indoors to outdoors with the sliding glass doors in the kitchen and the primary bedroom. These doors lead to a spacious deck, providing the ideal setting for alfresco dining, morning coffee. The lower level also has a wood-burning fireplace and features a walkout recreation room with a sliding glass door that leads to a patio plus a large utility/storage room. In 2019 the primary bathroom was completely renovated, the roof was replaced in 2014 with “Architectural” Shingles, the HVAC and water heater were replaced in 2020. There is a neighborhood kayak and canoe storage area. Walk to North Shore Pool and to Lake Anne Plaza for shopping, restaurants, Reston Community Center, and Saturday Farmers' Market. Just 1 mile to the Wiehle Avenue Silver Line Metro Station, 1.2 miles to Reston Town Center.
Last Agent to Sell the Property
Coldwell Banker Realty License #0225081089 Listed on: 05/15/2025

Home Details
Home Type
- Single Family
Est. Annual Taxes
- $10,705
Year Built
- Built in 1966
Lot Details
- 0.27 Acre Lot
- Cul-De-Sac
- No Through Street
- Backs to Trees or Woods
- Front Yard
- Property is zoned 370
HOA Fees
- $71 Monthly HOA Fees
Parking
- 2 Car Attached Garage
- Basement Garage
- Front Facing Garage
Property Views
- Lake
- Woods
- Limited
Home Design
- Midcentury Modern Architecture
- Contemporary Architecture
- Split Foyer
- Brick Exterior Construction
- Slab Foundation
- Architectural Shingle Roof
Interior Spaces
- Property has 2 Levels
- Central Vacuum
- Vaulted Ceiling
- Ceiling Fan
- 2 Fireplaces
- Wood Burning Fireplace
- Transom Windows
- Sliding Windows
- Window Screens
- Entrance Foyer
- Living Room
- Dining Room
- Recreation Room
- Utility Room
Kitchen
- Gas Oven or Range
- Dishwasher
- Disposal
Flooring
- Engineered Wood
- Carpet
Bedrooms and Bathrooms
- En-Suite Primary Bedroom
Laundry
- Dryer
- Washer
Finished Basement
- Heated Basement
- Walk-Out Basement
- Connecting Stairway
- Garage Access
- Exterior Basement Entry
- Workshop
- Basement Windows
Outdoor Features
- Deck
- Patio
Schools
- Lake Anne Elementary School
- Hughes Middle School
- South Lakes High School
Utilities
- 90% Forced Air Heating and Cooling System
- Vented Exhaust Fan
- Programmable Thermostat
- Underground Utilities
- Natural Gas Water Heater
Listing and Financial Details
- Tax Lot 6
- Assessor Parcel Number 0172 12 0006
Community Details
Overview
- Association fees include pool(s)
- Reston Association
- Reston Subdivision
- Community Lake
Amenities
- Common Area
- Community Center
Recreation
- Tennis Courts
- Baseball Field
- Soccer Field
- Community Basketball Court
- Volleyball Courts
- Community Playground
- Community Indoor Pool
- Pool Membership Available
- Dog Park
- Jogging Path
- Bike Trail
Ownership History
Purchase Details
Home Financials for this Owner
Home Financials are based on the most recent Mortgage that was taken out on this home.Similar Homes in Reston, VA
Home Values in the Area
Average Home Value in this Area
Purchase History
| Date | Type | Sale Price | Title Company |
|---|---|---|---|
| Warranty Deed | $550,000 | -- |
Mortgage History
| Date | Status | Loan Amount | Loan Type |
|---|---|---|---|
| Open | $335,000 | New Conventional | |
| Closed | $400,000 | New Conventional |
Property History
| Date | Event | Price | Change | Sq Ft Price |
|---|---|---|---|---|
| 06/27/2025 06/27/25 | Sold | $900,000 | 0.0% | $347 / Sq Ft |
| 06/10/2025 06/10/25 | Pending | -- | -- | -- |
| 06/06/2025 06/06/25 | Price Changed | $899,990 | -5.3% | $347 / Sq Ft |
| 05/23/2025 05/23/25 | Price Changed | $949,990 | -5.0% | $366 / Sq Ft |
| 05/15/2025 05/15/25 | For Sale | $999,990 | +81.8% | $386 / Sq Ft |
| 03/15/2012 03/15/12 | Sold | $550,000 | 0.0% | -- |
| 02/10/2012 02/10/12 | Pending | -- | -- | -- |
| 02/04/2012 02/04/12 | For Sale | $550,000 | -- | -- |
Tax History Compared to Growth
Tax History
| Year | Tax Paid | Tax Assessment Tax Assessment Total Assessment is a certain percentage of the fair market value that is determined by local assessors to be the total taxable value of land and additions on the property. | Land | Improvement |
|---|---|---|---|---|
| 2024 | $10,018 | $831,010 | $392,000 | $439,010 |
| 2023 | $9,269 | $788,530 | $364,000 | $424,530 |
| 2022 | $8,597 | $722,140 | $341,000 | $381,140 |
| 2021 | $8,601 | $704,670 | $331,000 | $373,670 |
| 2020 | $8,346 | $678,290 | $320,000 | $358,290 |
| 2019 | $8,170 | $663,950 | $320,000 | $343,950 |
| 2018 | $7,864 | $683,800 | $320,000 | $363,800 |
| 2017 | $7,707 | $638,000 | $298,000 | $340,000 |
| 2016 | $7,691 | $638,000 | $298,000 | $340,000 |
| 2015 | $7,033 | $604,760 | $287,000 | $317,760 |
| 2014 | $7,018 | $604,760 | $287,000 | $317,760 |
Agents Affiliated with this Home
-
Aisha Barber

Seller's Agent in 2025
Aisha Barber
Coldwell Banker (NRT-Southeast-MidAtlantic)
(571) 215-8668
17 in this area
59 Total Sales
-
Yana Chen

Buyer's Agent in 2025
Yana Chen
Coldwell Banker (NRT-Southeast-MidAtlantic)
(703) 655-8887
1 in this area
1 Total Sale
-

Seller's Agent in 2012
Carolyn Murray
Long & Foster
(703) 437-3800
Map
Source: Bright MLS
MLS Number: VAFX2239344
APN: 0172-12-0006
- 1669 Bandit Loop Unit 107A
- 1669 Bandit Loop Unit 101A
- 1669 Bandit Loop Unit 206A
- 1675 Bandit Loop Unit 202B
- 1501 Scandia Cir
- 1653 Bandit Loop
- 1540 Northgate Square Unit 1540-12C
- 1536 Northgate Square Unit 21
- 1550 Northgate Square Unit 12B
- 1522 Goldenrain Ct
- 1643 Parkcrest Cir Unit 7C/101
- 1690 Chimney House Rd
- 1658 Parkcrest Cir Unit 2C/300
- 1521 Northgate Square Unit 21-C
- 1674 Chimney House Rd
- 11493 Waterview Cluster
- 11495 Waterview Cluster
- 1665 Parkcrest Cir Unit 5C/201
- 1423 Northgate Square Unit 1423-11C
- 11400 Washington Plaza W Unit 405
