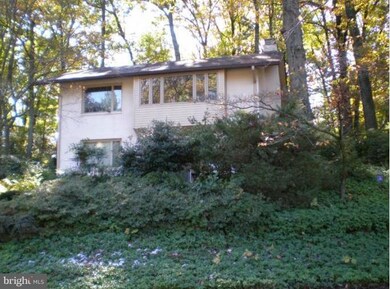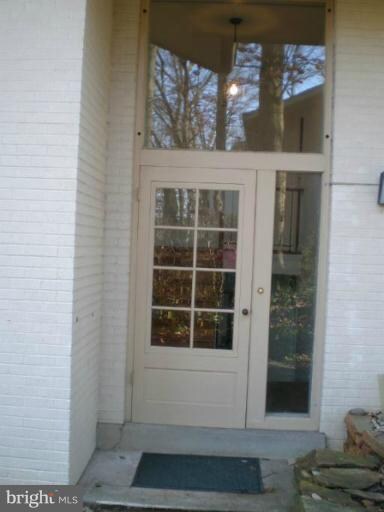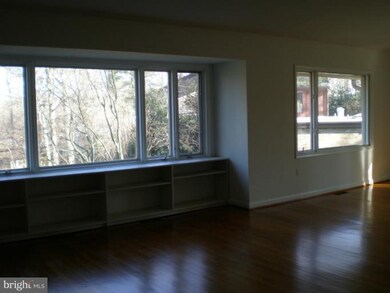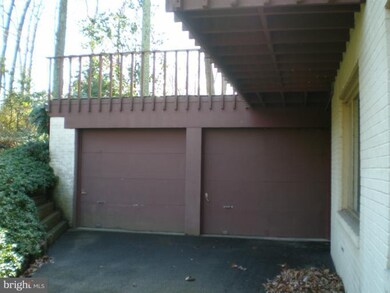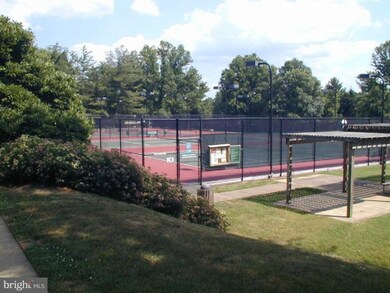
11219 S Shore Rd Reston, VA 20190
Lake Anne NeighborhoodHighlights
- Boat Ramp
- Water Views
- Water Access
- Langston Hughes Middle School Rated A-
- Home fronts navigable water
- Open Floorplan
About This Home
As of June 2025Not your usual split foyer! This bright & sunny home sits up high and the views of the surrounding setting is awesome.View of Lake Anne even though you aren't waterfront. Hardwood floors on the main level-master bedroom on main level. Spacious Living room features wood burning fireplace. Kitchen & master BR open to huge deck.Updates needed in Kitchen & Baths-as reflected by price & being "Sold AS"
Last Agent to Sell the Property
Carolyn Murray
Long & Foster Real Estate, Inc. Listed on: 02/04/2012

Home Details
Home Type
- Single Family
Est. Annual Taxes
- $5,878
Year Built
- Built in 1966
Lot Details
- 0.27 Acre Lot
- Home fronts navigable water
- Cul-De-Sac
- Landscaped
- No Through Street
- Property is in very good condition
- Property is zoned 370
HOA Fees
- $47 Monthly HOA Fees
Parking
- 2 Car Attached Garage
- Front Facing Garage
Home Design
- Split Foyer
- Brick Exterior Construction
Interior Spaces
- Property has 2 Levels
- Open Floorplan
- Ceiling Fan
- 2 Fireplaces
- Wood Burning Stove
- Double Pane Windows
- Window Treatments
- Sliding Doors
- Living Room
- Dining Room
- Game Room
- Storage Room
- Utility Room
- Wood Flooring
- Water Views
- Storm Doors
Kitchen
- Eat-In Kitchen
- Gas Oven or Range
- Stove
- Dishwasher
- Disposal
Bedrooms and Bathrooms
- 4 Bedrooms
- En-Suite Primary Bedroom
- En-Suite Bathroom
- 3 Full Bathrooms
Laundry
- Dryer
- Washer
Outdoor Features
- Water Access
- Lake Privileges
- Deck
- Shed
Utilities
- Forced Air Heating and Cooling System
- Vented Exhaust Fan
- Underground Utilities
- Natural Gas Water Heater
Listing and Financial Details
- Tax Lot 6
- Assessor Parcel Number 17-2-12- -6
Community Details
Overview
- Association fees include pool(s)
- A Ea
- The community has rules related to covenants
- Community Lake
Amenities
- Community Center
- Community Library
- Recreation Room
Recreation
- Boat Ramp
- Golf Course Membership Available
- Tennis Courts
- Soccer Field
- Community Playground
- Community Pool
- Jogging Path
- Bike Trail
Ownership History
Purchase Details
Home Financials for this Owner
Home Financials are based on the most recent Mortgage that was taken out on this home.Similar Homes in Reston, VA
Home Values in the Area
Average Home Value in this Area
Purchase History
| Date | Type | Sale Price | Title Company |
|---|---|---|---|
| Warranty Deed | $550,000 | -- |
Mortgage History
| Date | Status | Loan Amount | Loan Type |
|---|---|---|---|
| Open | $335,000 | New Conventional | |
| Closed | $400,000 | New Conventional |
Property History
| Date | Event | Price | Change | Sq Ft Price |
|---|---|---|---|---|
| 06/27/2025 06/27/25 | Sold | $900,000 | 0.0% | $347 / Sq Ft |
| 06/10/2025 06/10/25 | Pending | -- | -- | -- |
| 06/06/2025 06/06/25 | Price Changed | $899,990 | -5.3% | $347 / Sq Ft |
| 05/23/2025 05/23/25 | Price Changed | $949,990 | -5.0% | $366 / Sq Ft |
| 05/15/2025 05/15/25 | For Sale | $999,990 | +81.8% | $386 / Sq Ft |
| 03/15/2012 03/15/12 | Sold | $550,000 | 0.0% | -- |
| 02/10/2012 02/10/12 | Pending | -- | -- | -- |
| 02/04/2012 02/04/12 | For Sale | $550,000 | -- | -- |
Tax History Compared to Growth
Tax History
| Year | Tax Paid | Tax Assessment Tax Assessment Total Assessment is a certain percentage of the fair market value that is determined by local assessors to be the total taxable value of land and additions on the property. | Land | Improvement |
|---|---|---|---|---|
| 2024 | $10,018 | $831,010 | $392,000 | $439,010 |
| 2023 | $9,269 | $788,530 | $364,000 | $424,530 |
| 2022 | $8,597 | $722,140 | $341,000 | $381,140 |
| 2021 | $8,601 | $704,670 | $331,000 | $373,670 |
| 2020 | $8,346 | $678,290 | $320,000 | $358,290 |
| 2019 | $8,170 | $663,950 | $320,000 | $343,950 |
| 2018 | $7,864 | $683,800 | $320,000 | $363,800 |
| 2017 | $7,707 | $638,000 | $298,000 | $340,000 |
| 2016 | $7,691 | $638,000 | $298,000 | $340,000 |
| 2015 | $7,033 | $604,760 | $287,000 | $317,760 |
| 2014 | $7,018 | $604,760 | $287,000 | $317,760 |
Agents Affiliated with this Home
-
Aisha Barber

Seller's Agent in 2025
Aisha Barber
Coldwell Banker (NRT-Southeast-MidAtlantic)
(571) 215-8668
17 in this area
59 Total Sales
-
Yana Chen

Buyer's Agent in 2025
Yana Chen
Coldwell Banker (NRT-Southeast-MidAtlantic)
(703) 655-8887
1 in this area
1 Total Sale
-

Seller's Agent in 2012
Carolyn Murray
Long & Foster
(703) 437-3800
Map
Source: Bright MLS
MLS Number: 1003835022
APN: 0172-12-0006
- 1669 Bandit Loop Unit 107A
- 1669 Bandit Loop Unit 101A
- 1669 Bandit Loop Unit 206A
- 1675 Bandit Loop Unit 202B
- 1501 Scandia Cir
- 1653 Bandit Loop
- 1540 Northgate Square Unit 1540-12C
- 1536 Northgate Square Unit 21
- 1550 Northgate Square Unit 12B
- 1522 Goldenrain Ct
- 1643 Parkcrest Cir Unit 7C/101
- 1690 Chimney House Rd
- 1658 Parkcrest Cir Unit 2C/300
- 1521 Northgate Square Unit 21-C
- 1674 Chimney House Rd
- 11493 Waterview Cluster
- 11495 Waterview Cluster
- 1665 Parkcrest Cir Unit 5C/201
- 1423 Northgate Square Unit 1423-11C
- 11400 Washington Plaza W Unit 405

