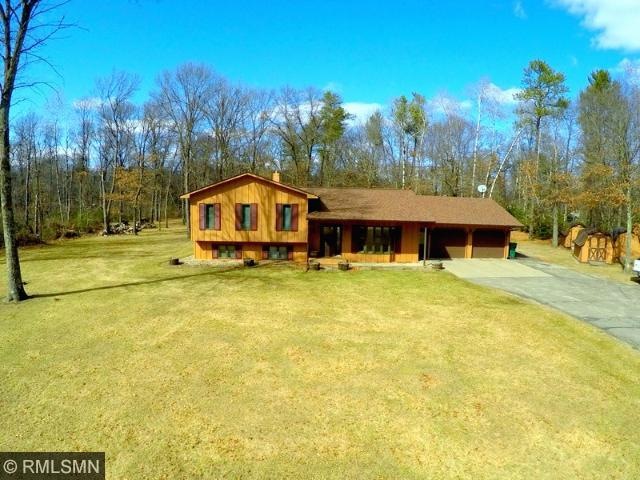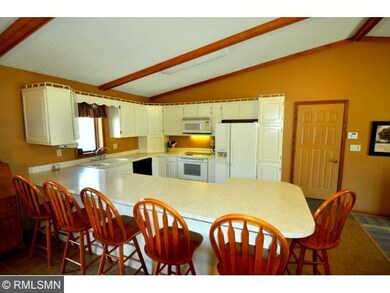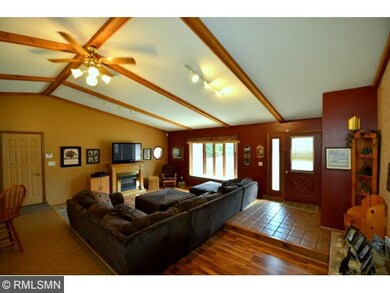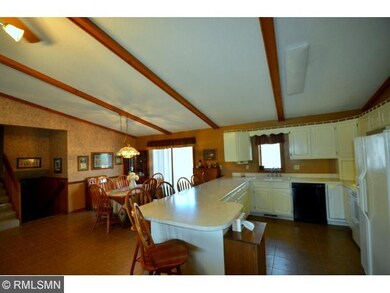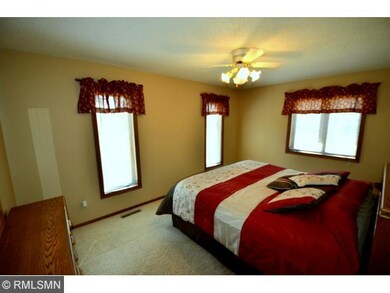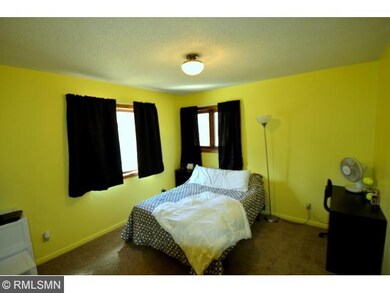
1122 127th St SW Brainerd, MN 56401
4
Beds
3
Baths
1,786
Sq Ft
3.3
Acres
Highlights
- Deck
- Vaulted Ceiling
- 1 Fireplace
- Wood Burning Stove
- Wood Flooring
- 2 Car Attached Garage
About This Home
As of April 2021Perfect Location! Close to town and still private with over 3 acres of land. This 4 BR/3 BA home has a very open floor plan with large open kitchen, tile floors, master suite, walk-in closets and 3 bedrooms on one level. The home sits on a large 3.3 acre lot with large mature oak trees all around. This is a Must See and won't last long!
Home Details
Home Type
- Single Family
Est. Annual Taxes
- $1,446
Year Built
- Built in 1984
Lot Details
- 3.3 Acre Lot
- Lot Dimensions are 303 x 448 x 298 x 508
Parking
- 2 Car Attached Garage
Home Design
- Wood Siding
Interior Spaces
- 2-Story Property
- Woodwork
- Vaulted Ceiling
- 1 Fireplace
- Wood Burning Stove
- Basement Fills Entire Space Under The House
Kitchen
- Range
- Microwave
- Dishwasher
Flooring
- Wood
- Tile
Bedrooms and Bathrooms
- 4 Bedrooms
Laundry
- Dryer
- Washer
Outdoor Features
- Deck
- Storage Shed
Utilities
- Forced Air Heating and Cooling System
- Dual Heating Fuel
- Sand Point Well
Listing and Financial Details
- Assessor Parcel Number 411093411
Ownership History
Date
Name
Owned For
Owner Type
Purchase Details
Listed on
Mar 20, 2016
Closed on
Jun 22, 2016
Sold by
Hunstad Shannon and Hunstad Amy
Bought by
Moran Chris R and Moran Shannon A
Seller's Agent
Daniel Kavanaugh
LPT Realty, LLC
List Price
$209,900
Sold Price
$208,575
Premium/Discount to List
-$1,325
-0.63%
Total Days on Market
45
Current Estimated Value
Home Financials for this Owner
Home Financials are based on the most recent Mortgage that was taken out on this home.
Estimated Appreciation
$201,966
Avg. Annual Appreciation
7.75%
Original Mortgage
$198,100
Interest Rate
3.64%
Mortgage Type
New Conventional
Purchase Details
Closed on
Jul 27, 2005
Sold by
Spangler Kenneth and Kobes Spangler Joyce E
Bought by
Hunstad Shannon and Hunstad Amy
Map
Create a Home Valuation Report for This Property
The Home Valuation Report is an in-depth analysis detailing your home's value as well as a comparison with similar homes in the area
Similar Homes in Brainerd, MN
Home Values in the Area
Average Home Value in this Area
Purchase History
| Date | Type | Sale Price | Title Company |
|---|---|---|---|
| Warranty Deed | $208,576 | Noble Escrow&Title | |
| Warranty Deed | $224,851 | Atlas Abstract & Title Inc |
Source: Public Records
Mortgage History
| Date | Status | Loan Amount | Loan Type |
|---|---|---|---|
| Open | $252,900 | Stand Alone Refi Refinance Of Original Loan | |
| Closed | $10,000 | Stand Alone Refi Refinance Of Original Loan | |
| Closed | $198,100 | New Conventional | |
| Previous Owner | $28,000 | Stand Alone Second |
Source: Public Records
Property History
| Date | Event | Price | Change | Sq Ft Price |
|---|---|---|---|---|
| 04/30/2021 04/30/21 | Sold | $281,000 | +8.1% | $108 / Sq Ft |
| 02/24/2021 02/24/21 | Pending | -- | -- | -- |
| 02/24/2021 02/24/21 | For Sale | $259,900 | +24.6% | $100 / Sq Ft |
| 06/24/2016 06/24/16 | Sold | $208,575 | +1.8% | $117 / Sq Ft |
| 05/05/2016 05/05/16 | Pending | -- | -- | -- |
| 04/19/2016 04/19/16 | Price Changed | $204,900 | -2.4% | $115 / Sq Ft |
| 03/21/2016 03/21/16 | For Sale | $209,900 | -- | $118 / Sq Ft |
Source: NorthstarMLS
Tax History
| Year | Tax Paid | Tax Assessment Tax Assessment Total Assessment is a certain percentage of the fair market value that is determined by local assessors to be the total taxable value of land and additions on the property. | Land | Improvement |
|---|---|---|---|---|
| 2024 | $1,678 | $289,400 | $29,000 | $260,400 |
| 2023 | $2,060 | $344,400 | $29,000 | $315,400 |
| 2022 | $1,694 | $344,400 | $29,000 | $315,400 |
| 2021 | $1,626 | $213,300 | $21,500 | $191,800 |
| 2020 | $1,738 | $197,500 | $21,500 | $176,000 |
| 2019 | $1,512 | $170,000 | $20,900 | $149,100 |
| 2018 | $1,524 | $169,200 | $20,800 | $148,400 |
| 2017 | $1,422 | $169,200 | $20,800 | $148,400 |
| 2016 | $1,146 | $0 | $0 | $0 |
| 2015 | $1,146 | $154,000 | $19,400 | $134,600 |
| 2014 | $958 | $0 | $0 | $0 |
Source: Public Records
Source: NorthstarMLS
MLS Number: NST4692212
APN: 41-109-3411
Nearby Homes
- 12884 11th Ave SW
- TBD Minnesota 210
- 13048 Lincoln Dr
- Lot A Independence Rd
- Lot B Timberwood Dr
- Lot 5 Bl 1 Xxx Lincoln Dr SW
- 1110 132nd St SW
- 1505 Harrison Dr SW
- 13166 Yde Dr SW
- 13237 Norway Dr
- XXX Oakwood Dr
- Lot 1 Block 2 Cedar Scenic Rd
- 13903 Oakwood Dr N
- 13301 Meredith Dr
- 13772 Oakwood Dr
- 13434 Norway Dr
- 4660 Cedar Scenic Rd
- 4595 Deerwood Rd N
- 13906 Paper Birch Dr
- Lot 8 Honeysuckle Way N
