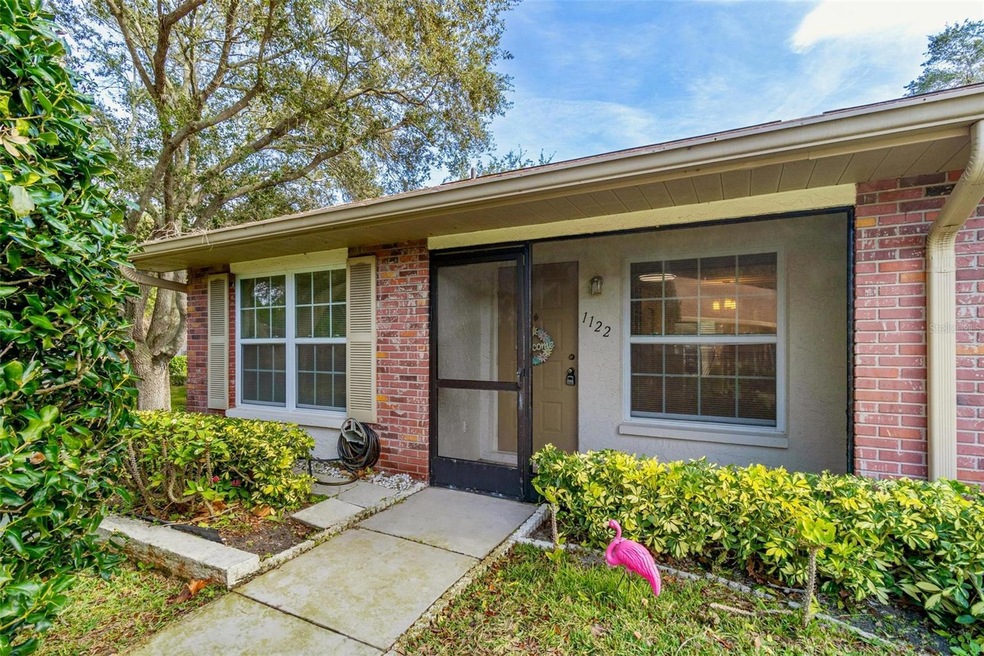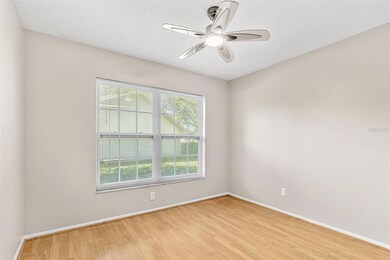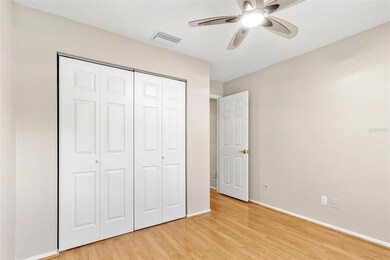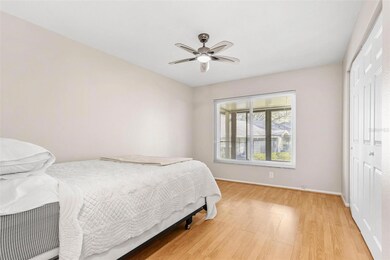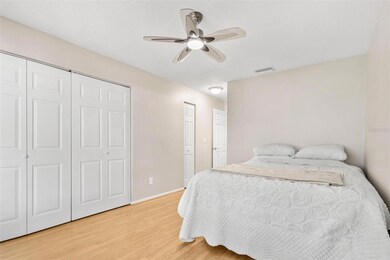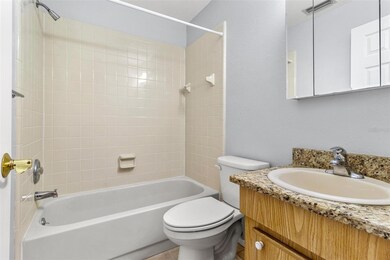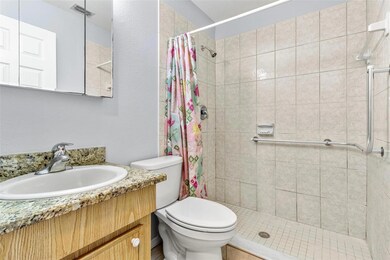
1122 Castlemay Cir Unit 1091 Dunedin, FL 34698
Willow Wood Village NeighborhoodEstimated Value: $193,000 - $211,000
Highlights
- Senior Community
- Open Floorplan
- Community Pool
- 1.62 Acre Lot
- End Unit
- Tennis Courts
About This Home
As of February 2024Location, Location, Location! Welcome to Scottsdale Villa 55+ Community located minutes from historical downtown Dunedin Florida, with all its charm, restaurants, shops, pubs and fun events from farmers markets to holiday parades. This corner unit villa-condo boasted 2 spacious bedrooms as well as 2 full baths, with an open floor plan into the kitchen area perfect for entertaining. A front screened in porch as well as a larger back screened in porch allows for fresh air for your morning coffee. Freshly painted interior as well as newer appliances, this delightful villa-condo gives a comfortable and convenient living experience for those seeking an active and fulfilling lifestyle.
Last Agent to Sell the Property
KEYSOURCE REAL ESTATE Brokerage Phone: 727-493-1555 License #3454634 Listed on: 01/20/2024
Last Buyer's Agent
KEYSOURCE REAL ESTATE Brokerage Phone: 727-493-1555 License #3454634 Listed on: 01/20/2024
Property Details
Home Type
- Condominium
Est. Annual Taxes
- $437
Year Built
- Built in 1985
Lot Details
- End Unit
- Northeast Facing Home
HOA Fees
- $480 Monthly HOA Fees
Parking
- 1 Carport Space
Home Design
- Villa
- Block Foundation
- Shingle Roof
- Block Exterior
Interior Spaces
- 730 Sq Ft Home
- 1-Story Property
- Open Floorplan
- Ceiling Fan
- Sliding Doors
Kitchen
- Range
- Dishwasher
Flooring
- Laminate
- Tile
Bedrooms and Bathrooms
- 2 Bedrooms
- 2 Full Bathrooms
Laundry
- Laundry in unit
- Dryer
- Washer
Outdoor Features
- Front Porch
Utilities
- Central Heating and Cooling System
- Electric Water Heater
- Cable TV Available
Listing and Financial Details
- Visit Down Payment Resource Website
- Assessor Parcel Number 35-28-15-79268-003-1091
Community Details
Overview
- Senior Community
- Association fees include cable TV, pool, escrow reserves fund, maintenance structure, ground maintenance, pest control, recreational facilities, sewer, trash, water
- Scotsdale Villa Condo Subdivision
Recreation
- Tennis Courts
- Community Pool
Ownership History
Purchase Details
Home Financials for this Owner
Home Financials are based on the most recent Mortgage that was taken out on this home.Purchase Details
Purchase Details
Purchase Details
Similar Homes in Dunedin, FL
Home Values in the Area
Average Home Value in this Area
Purchase History
| Date | Buyer | Sale Price | Title Company |
|---|---|---|---|
| Thornburg Leonard J | $202,000 | Platinum National Title | |
| Jane E Falls Revocable Declaration Of Trust | $100 | -- | |
| Falls Jane E | $71,000 | Pioneer Title Inc | |
| Simpson Aleta M | $64,000 | -- |
Property History
| Date | Event | Price | Change | Sq Ft Price |
|---|---|---|---|---|
| 02/12/2024 02/12/24 | Sold | $202,000 | -1.5% | $277 / Sq Ft |
| 01/23/2024 01/23/24 | Pending | -- | -- | -- |
| 01/20/2024 01/20/24 | For Sale | $205,000 | -- | $281 / Sq Ft |
Tax History Compared to Growth
Tax History
| Year | Tax Paid | Tax Assessment Tax Assessment Total Assessment is a certain percentage of the fair market value that is determined by local assessors to be the total taxable value of land and additions on the property. | Land | Improvement |
|---|---|---|---|---|
| 2024 | $446 | $52,799 | -- | -- |
| 2023 | $446 | $51,261 | $0 | $0 |
| 2022 | $437 | $49,768 | $0 | $0 |
| 2021 | $431 | $48,318 | $0 | $0 |
| 2020 | $425 | $47,651 | $0 | $0 |
| 2019 | $409 | $46,580 | $0 | $0 |
| 2018 | $395 | $45,711 | $0 | $0 |
| 2017 | $383 | $44,771 | $0 | $0 |
| 2016 | $371 | $43,850 | $0 | $0 |
| 2015 | $374 | $43,545 | $0 | $0 |
| 2014 | $361 | $43,199 | $0 | $0 |
Agents Affiliated with this Home
-
Welly Garza
W
Seller's Agent in 2024
Welly Garza
KEYSOURCE REAL ESTATE
(727) 612-1130
2 in this area
9 Total Sales
Map
Source: Stellar MLS
MLS Number: U8224886
APN: 35-28-15-79268-003-1091
- 1126 Tarridon Ct
- 1122 Montrose Place Unit 1713
- 1159 Montrose Place Unit 1665
- 1103 Coral Ln
- 223 Somerset Cir N
- 1201 Montrose Place
- 211 Somerset Cir N
- 1211 Penny Ct
- 152 Chelsea Ct
- 26 Concord Dr
- 470 Kirkland Cir
- 34 Concord Dr
- 368 Perth Ct Unit 368
- 1089 Virginia St
- 601 Patricia Ave
- 224 Sky Loch Dr E
- 149 Sky Loch Dr E
- 709 Pinewood Dr
- 230 Portree Dr
- 854 Sky Loch Dr S
- 1126 Castlemay Cir Unit 1093
- 1122 Castlemay Cir Unit 1091
- 1121 Tarridon Ct Unit 1051
- 1106 Tarridon Ct
- 1108 Tarridon Ct Unit 1005
- 1104 Tarridon Ct
- 1100 Tarridon Ct
- 1101 Tarridon Ct Unit 1066
- 1103 Tarridon Ct Unit 1065
- 1101 Tarridon Ct
- 1103 Tarridon Ct
- 1105 Tarridon Ct Unit 1064
- 1107 Tarridon Ct Unit 1063
- 1109 Tarridon Ct
- 1111 Tarridon Ct
- 1107 Tarridon Ct Unit 1107
- 1111 Tarridon Ct Unit 1061
- 1116 Tarridon Ct Unit 1014
- 1110 Tarridon Ct Unit 1011
- 1114 Tarridon Ct Unit 1013
