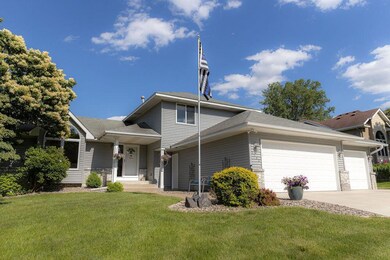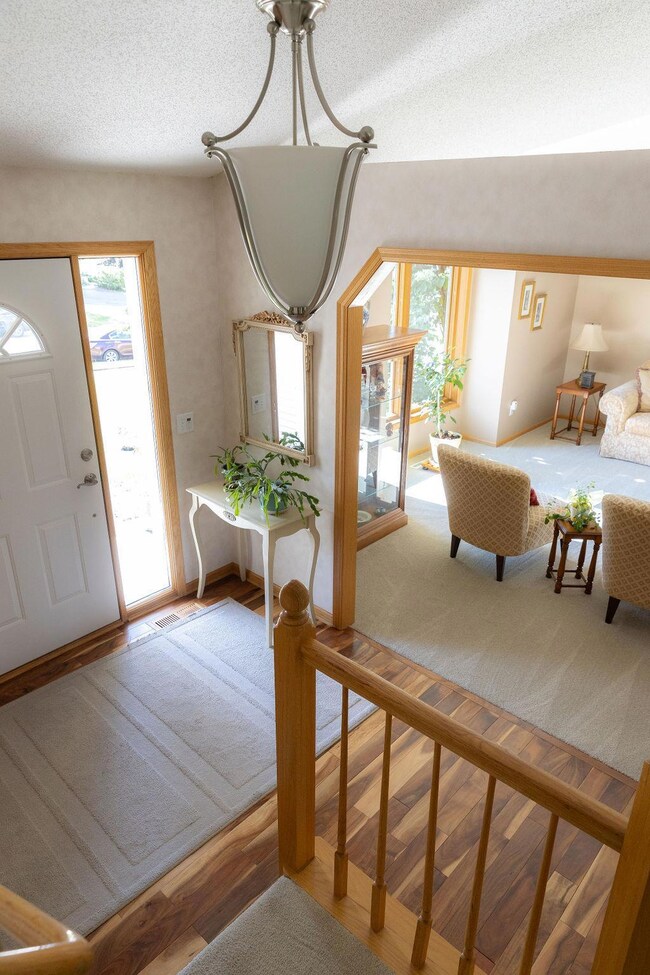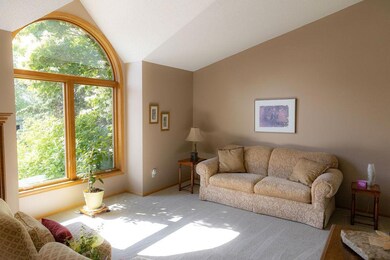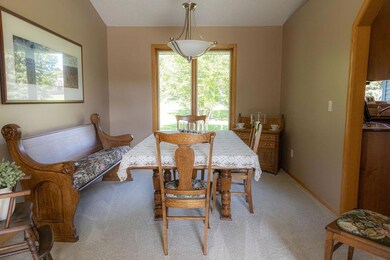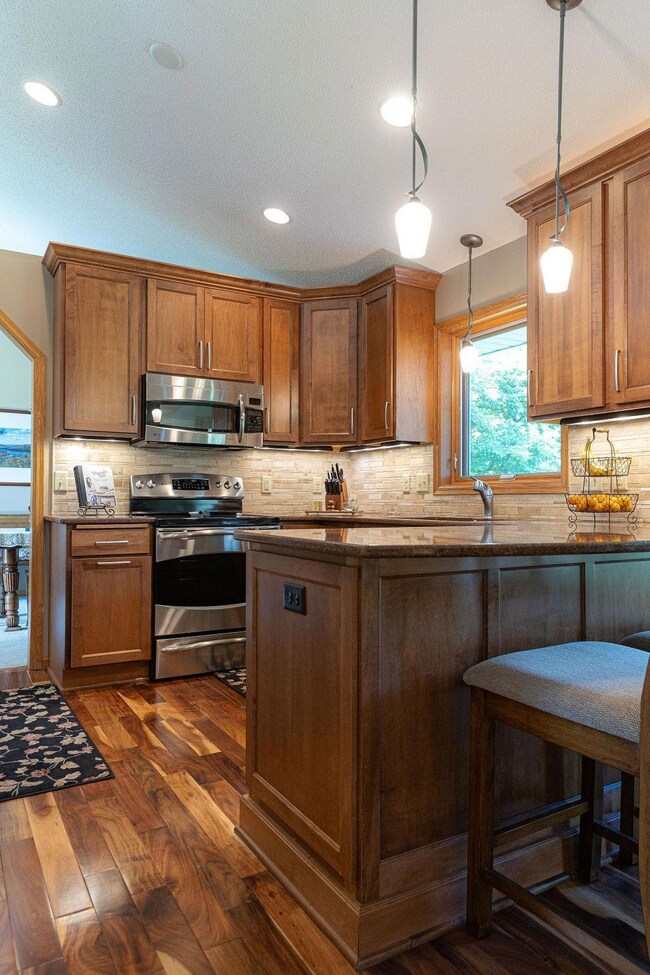
1122 Lakewood Dr S Saint Paul, MN 55119
Highwood East NeighborhoodHighlights
- Home Theater
- Home Office
- The kitchen features windows
- No HOA
- Stainless Steel Appliances
- 4-minute walk to Pleasantview Park
About This Home
As of September 2024Pride of ownership shows in the beautiful South Maplewood home This home features premium upgrades including kitchen, bathrooms, lighting, and Pella windows throughout the home. Rich grain maple Kitchen cabinets feature soft close drawers, pull out shelves and under cabinet lighting. Retractable kitchen aid shelf in kitchen cabinet. Acacia wood grain floors in entry way, kitchen and informal eating area. Lots of natural light. Four bedrooms, an office and 3 bathrooms make this a perfect home for a growing family and a work from home environment. A beautiful backyard and spacious patio backs up to Pleasant View Park with walking paths, tennis courts, playground, volleyball court, ball field. The lower level “man cave” is the perfect place for game day with an included dorm fridge. Spacious 3 car garage with large workbench and ample storage shelves and accessible attic via pull down stairs. Large storage/utility area in lower level. This exceptional home is ideal for entertaining.
Home Details
Home Type
- Single Family
Est. Annual Taxes
- $6,572
Year Built
- Built in 1993
Lot Details
- 0.29 Acre Lot
- Lot Dimensions are 90x140
Parking
- 3 Car Attached Garage
- Parking Storage or Cabinetry
- Garage Door Opener
Home Design
- Split Level Home
- Pitched Roof
Interior Spaces
- Wood Burning Fireplace
- Family Room with Fireplace
- Living Room
- Home Theater
- Home Office
- Storage Room
Kitchen
- Range<<rangeHoodToken>>
- <<microwave>>
- Freezer
- Dishwasher
- Stainless Steel Appliances
- The kitchen features windows
Bedrooms and Bathrooms
- 4 Bedrooms
Laundry
- Dryer
- Washer
Finished Basement
- Basement Storage
- Basement Window Egress
Outdoor Features
- Patio
Utilities
- Forced Air Heating and Cooling System
- Hot Water Heating System
Community Details
- No Home Owners Association
- Gonyeas Oak Heights, Fifth Add Subdivision
Listing and Financial Details
- Assessor Parcel Number 132822330054
Ownership History
Purchase Details
Home Financials for this Owner
Home Financials are based on the most recent Mortgage that was taken out on this home.Similar Homes in Saint Paul, MN
Home Values in the Area
Average Home Value in this Area
Purchase History
| Date | Type | Sale Price | Title Company |
|---|---|---|---|
| Deed | $475,000 | -- |
Mortgage History
| Date | Status | Loan Amount | Loan Type |
|---|---|---|---|
| Open | $380,000 | New Conventional | |
| Previous Owner | $161,500 | New Conventional |
Property History
| Date | Event | Price | Change | Sq Ft Price |
|---|---|---|---|---|
| 09/13/2024 09/13/24 | Sold | $475,000 | -0.8% | $179 / Sq Ft |
| 07/25/2024 07/25/24 | Pending | -- | -- | -- |
| 06/24/2024 06/24/24 | Price Changed | $479,000 | -2.0% | $181 / Sq Ft |
| 06/17/2024 06/17/24 | For Sale | $489,000 | -- | $184 / Sq Ft |
Tax History Compared to Growth
Tax History
| Year | Tax Paid | Tax Assessment Tax Assessment Total Assessment is a certain percentage of the fair market value that is determined by local assessors to be the total taxable value of land and additions on the property. | Land | Improvement |
|---|---|---|---|---|
| 2024 | $6,572 | $446,200 | $85,300 | $360,900 |
| 2023 | $6,572 | $429,000 | $85,300 | $343,700 |
| 2022 | $5,628 | $437,700 | $85,300 | $352,400 |
| 2021 | $5,332 | $347,400 | $85,300 | $262,100 |
| 2020 | $5,824 | $334,800 | $85,300 | $249,500 |
| 2019 | $5,338 | $341,500 | $85,300 | $256,200 |
| 2018 | $4,962 | $316,500 | $85,300 | $231,200 |
| 2017 | $5,234 | $285,600 | $85,300 | $200,300 |
| 2016 | $4,280 | $0 | $0 | $0 |
| 2015 | $4,298 | $265,800 | $77,500 | $188,300 |
| 2014 | $4,096 | $0 | $0 | $0 |
Agents Affiliated with this Home
-
Lisa Anderson
L
Seller's Agent in 2024
Lisa Anderson
Real Estate Masters, Ltd.
(651) 587-8672
1 in this area
13 Total Sales
-
Emran Baha

Buyer's Agent in 2024
Emran Baha
National Realty Guild
(612) 272-3394
1 in this area
100 Total Sales
-
Julian Scott

Buyer Co-Listing Agent in 2024
Julian Scott
Coldwell Banker Burnet
(651) 500-4038
1 in this area
79 Total Sales
Map
Source: NorthstarMLS
MLS Number: 6554974
APN: 13-28-22-33-0054
- 2434 Southcrest Ave E
- XXXX Sterling St S
- 2228 Douglynn Ln
- 2211 Douglynn Ln
- 955 Mcknight Rd S
- 2285 Valley View Ave E
- 973 Mcclelland St S
- 2511 Carver Ave E
- 2591 Carver Ave E
- 2125 Skyway Dr
- 953 Oak View Ct
- 2477 Timber Ct E
- 2651 New Century Blvd S
- 2685 Carver Ave E
- 2712 New Century Place E
- 906 New Century Blvd S
- 2690 Pinkspire Ln E
- 2246 Vivian Ln
- 6145 Courtly Alcove Unit G
- 685 Mcknight Rd S

