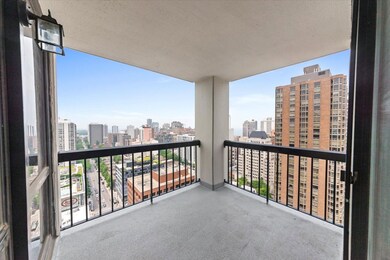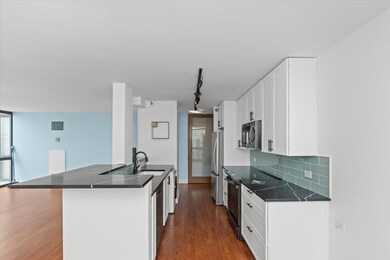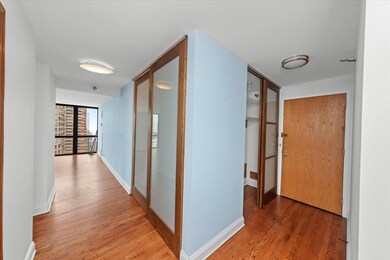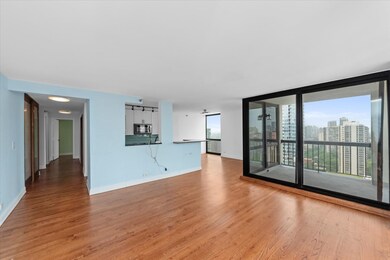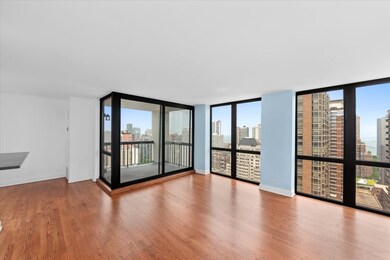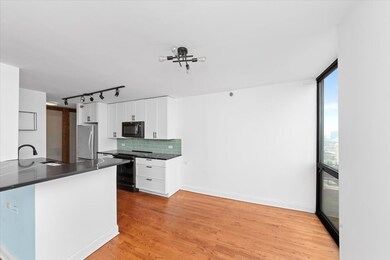The Elm at Clark 1122 N Clark St Unit 2706 Chicago, IL 60610
River North NeighborhoodHighlights
- Doorman
- 2-minute walk to Clark/Division Station
- Wood Flooring
- Lincoln Park High School Rated A
- Fitness Center
- 5-minute walk to Washington Square Park
About This Home
Experience Gold Coast living at its finest in this bright and airy corner unit at 1122 N Clark. With floor-to-ceiling windows and North, East, and West exposures, this home is flooded with natural light and showcases sweeping views of the city and lake from your private balcony. Enjoy hardwood floors throughout, in-unit washer and dryer, and a modern kitchen featuring granite countertops, 42" cabinets, and stainless steel appliances. The full-amenity building offers everything you need: an outdoor pool and BBQ terrace, fully equipped fitness center, on-site dry cleaners, bike room, and 24/7 door staff. Located just steps from grocery stores, top-tier shopping and dining, beautiful parks, the Red Line, and Oak Street Beach this is Gold Coast convenience and lifestyle at its best. Tandem garage parking available!
Property Details
Home Type
- Multi-Family
Est. Annual Taxes
- $8,439
Year Built
- Built in 1989
Parking
- 2 Car Garage
Home Design
- Property Attached
Interior Spaces
- 1,275 Sq Ft Home
- Family Room
- Living Room
- Dining Room
- Wood Flooring
- Laundry Room
Kitchen
- Microwave
- Dishwasher
Bedrooms and Bathrooms
- 2 Bedrooms
- 2 Potential Bedrooms
- Walk-In Closet
- 2 Full Bathrooms
Outdoor Features
Utilities
- Central Air
- Heating System Uses Natural Gas
- Lake Michigan Water
Listing and Financial Details
- Property Available on 7/10/25
- Rent includes cable TV, water, doorman, exterior maintenance, lawn care, snow removal, wi-fi
Community Details
Overview
- 457 Units
- 36-Story Property
Amenities
- Doorman
- Sundeck
- Party Room
- Elevator
- Service Elevator
- Package Room
Recreation
- Bike Trail
Pet Policy
- Pets Allowed
- Pets up to 50 lbs
Security
- Resident Manager or Management On Site
Map
About The Elm at Clark
Source: Midwest Real Estate Data (MRED)
MLS Number: 12416899
APN: 17-04-412-028-1125
- 109 W Elm St
- 111 W Elm St
- 113 W Elm St
- 1122 N Clark St Unit 1002
- 1122 N Clark St Unit 2609
- 1122 N Clark St Unit 3301-10
- 1122 N Clark St Unit 1405
- 1122 N Clark St Unit 1702
- 1122 N Clark St Unit 649
- 1122 N Dearborn St Unit 7A
- 1122 N Dearborn St Unit 10A
- 1122 N Dearborn St Unit 16H
- 1122 N Dearborn St Unit P77
- 111 W Maple St Unit 812
- 111 W Maple St Unit 2803
- 111 W Maple St Unit 2306
- 127 W Maple St Unit 2
- 1155 N Dearborn St Unit 1301
- 1212 N La Salle Dr Unit 2309
- 1212 N La Salle Dr Unit 347
- 1122 N Clark St Unit 2706
- 1122 N Clark St Unit 1122
- 1122 N Clark St
- 111 W Elm St
- 113 W Elm St
- 111 W Maple St Unit 1605
- 111 W Maple St Unit 3311
- 1120 N Lasalle Dr
- 52 W Elm St
- 52 W Elm St
- 52 W Elm St
- 52 W Elm St Unit 1102
- 52 W Elm St
- 52 W Elm St
- 52 W Elm St
- 52 W Elm St
- 52 W Elm St Unit 3501
- 1221 N Dearborn St Unit 411n
- 1122 N Dearborn St
- 1122 N Dearborn St

