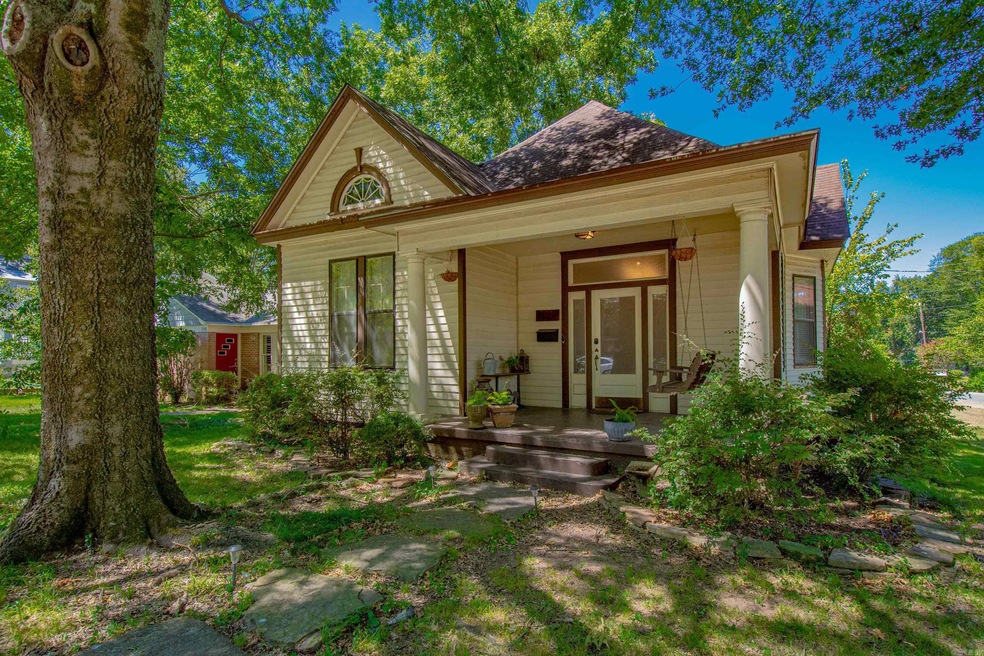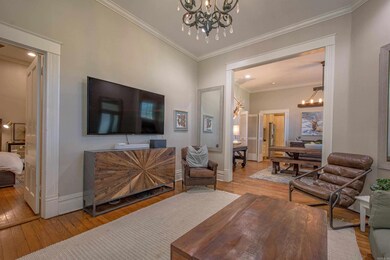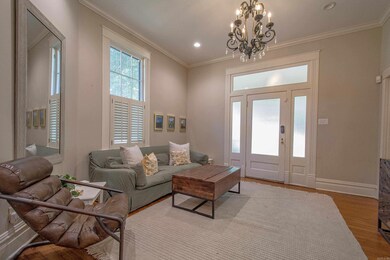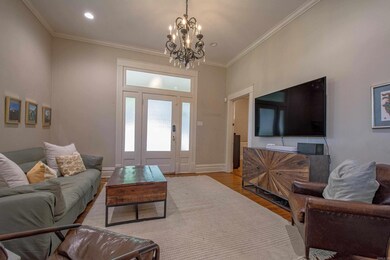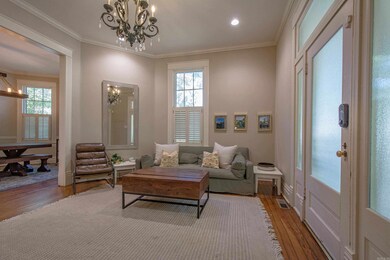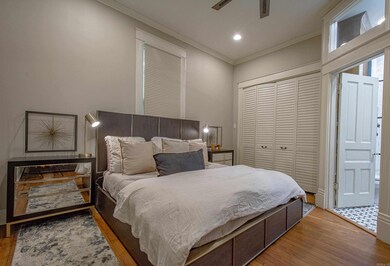
1122 N Harrison St Little Rock, AR 72205
Hillcrest NeighborhoodEstimated Value: $441,000 - $484,000
Highlights
- Deck
- Traditional Architecture
- Separate Formal Living Room
- Pulaski Heights Elementary School Rated A-
- Wood Flooring
- 3-minute walk to Prospect Terrace Park
About This Home
As of March 2024Nestled in the heart of historic Hillcrest, this STUNNING home presents a blend of elegance and modern comfort. Boasting 3 bedrooms and 3 full bathrooms, including a lavish master bath added in 2021 and a freshly remodeled hall bath in 2023, it redefines luxury living. The allure doesn't end there. There is a full apartment with an indoor/outdoor kitchen and living area that contains a frosted glass garage door that opens up to the back yard. Whether you're hosting guests, need an office, or need in-law quarters, it offers numerous possibilities. With 3 separate living areas, this residence provides abundant space for relaxation, entertainment, and creativity. Step outside to a beautifully landscaped backyard. Whether you're hosting gatherings or enjoying serene moments alone, this outdoor haven caters to every need. Experience the perfect unity of historical charm and contemporary amenities in this remarkable Hillcrest abode. 2 blocks from Mount St. Mary's and walking distance to many restaurants and shops. Your dream home awaits! Agents see remarks. New AC in 2021!
Home Details
Home Type
- Single Family
Est. Annual Taxes
- $3,775
Year Built
- Built in 1940
Lot Details
- 6,970 Sq Ft Lot
- Fenced
- Corner Lot
- Level Lot
Parking
- 2 Car Garage
Home Design
- Traditional Architecture
- Architectural Shingle Roof
- Metal Siding
Interior Spaces
- 2,114 Sq Ft Home
- 1-Story Property
- Ceiling Fan
- Wood Burning Fireplace
- Fireplace With Gas Starter
- Separate Formal Living Room
- Home Office
- Crawl Space
- Attic Floors
- Laundry Room
Kitchen
- Breakfast Bar
- Stove
- Microwave
- Plumbed For Ice Maker
- Dishwasher
Flooring
- Wood
- Tile
Bedrooms and Bathrooms
- 3 Bedrooms
- In-Law or Guest Suite
- 3 Full Bathrooms
- Walk-in Shower
Outdoor Features
- Deck
- Patio
- Porch
Utilities
- Central Heating and Cooling System
Ownership History
Purchase Details
Home Financials for this Owner
Home Financials are based on the most recent Mortgage that was taken out on this home.Purchase Details
Home Financials for this Owner
Home Financials are based on the most recent Mortgage that was taken out on this home.Purchase Details
Home Financials for this Owner
Home Financials are based on the most recent Mortgage that was taken out on this home.Similar Homes in Little Rock, AR
Home Values in the Area
Average Home Value in this Area
Purchase History
| Date | Buyer | Sale Price | Title Company |
|---|---|---|---|
| Smith Julie Melissa | $458,500 | Best Title | |
| Fletcher Samuel C | $369,000 | Stewart Title Of Ar Llc | |
| Bowen Chrispin | $219,000 | Pulaski County Title |
Mortgage History
| Date | Status | Borrower | Loan Amount |
|---|---|---|---|
| Open | Smith Julie Melissa | $208,500 | |
| Previous Owner | Bowen Chrispin | $208,050 |
Property History
| Date | Event | Price | Change | Sq Ft Price |
|---|---|---|---|---|
| 03/15/2024 03/15/24 | Sold | $458,500 | -6.4% | $217 / Sq Ft |
| 01/29/2024 01/29/24 | Price Changed | $489,900 | -1.0% | $232 / Sq Ft |
| 01/02/2024 01/02/24 | Price Changed | $494,800 | 0.0% | $234 / Sq Ft |
| 10/27/2023 10/27/23 | Price Changed | $494,900 | -4.8% | $234 / Sq Ft |
| 09/22/2023 09/22/23 | Price Changed | $519,900 | -1.0% | $246 / Sq Ft |
| 09/07/2023 09/07/23 | For Sale | $524,900 | +42.2% | $248 / Sq Ft |
| 05/16/2019 05/16/19 | Sold | $369,000 | -4.8% | $240 / Sq Ft |
| 04/15/2019 04/15/19 | Price Changed | $387,500 | -2.9% | $252 / Sq Ft |
| 04/12/2019 04/12/19 | Price Changed | $399,000 | -3.8% | $259 / Sq Ft |
| 04/06/2019 04/06/19 | Price Changed | $414,900 | -2.4% | $270 / Sq Ft |
| 03/31/2019 03/31/19 | Price Changed | $424,900 | -2.3% | $276 / Sq Ft |
| 03/19/2019 03/19/19 | Price Changed | $434,900 | -2.2% | $283 / Sq Ft |
| 03/02/2019 03/02/19 | For Sale | $444,900 | -- | $289 / Sq Ft |
Tax History Compared to Growth
Tax History
| Year | Tax Paid | Tax Assessment Tax Assessment Total Assessment is a certain percentage of the fair market value that is determined by local assessors to be the total taxable value of land and additions on the property. | Land | Improvement |
|---|---|---|---|---|
| 2023 | $4,348 | $78,969 | $23,000 | $55,969 |
| 2022 | $4,150 | $78,969 | $23,000 | $55,969 |
| 2021 | $3,981 | $56,470 | $14,100 | $42,370 |
| 2020 | $3,953 | $56,470 | $14,100 | $42,370 |
| 2019 | $2,449 | $56,470 | $14,100 | $42,370 |
| 2018 | $2,351 | $40,680 | $14,100 | $26,580 |
| 2017 | $2,229 | $40,680 | $14,100 | $26,580 |
| 2016 | $2,106 | $35,090 | $7,200 | $27,890 |
| 2015 | $1,858 | $28,899 | $7,200 | $21,699 |
| 2014 | $1,858 | $26,499 | $7,200 | $19,299 |
Agents Affiliated with this Home
-
AJ Hall

Seller's Agent in 2024
AJ Hall
iRealty Arkansas - Sherwood
(501) 516-2466
2 in this area
61 Total Sales
-
Karen Hall-Fore

Seller Co-Listing Agent in 2024
Karen Hall-Fore
iRealty Arkansas - Sherwood
(501) 517-4255
2 in this area
152 Total Sales
-
Carol Slattery

Buyer's Agent in 2024
Carol Slattery
Crye-Leike
(501) 517-0368
2 in this area
198 Total Sales
-
Dana Patterson-Sims

Seller's Agent in 2019
Dana Patterson-Sims
Fathom Realty Central
(501) 786-2651
6 in this area
100 Total Sales
Map
Source: Cooperative Arkansas REALTORS® MLS
MLS Number: 23028238
APN: 33L-044-00-079-00
- 5200 I St
- 1000 N Tyler St
- 1200 N Polk St
- 1100 N Polk St
- 5400 Southwood Rd
- 1212 N Taylor St
- 804 Clarkson St
- 1017 N Fillmore St
- 816 N Polk St
- 1108 N Monroe St
- 5015 E Crestwood Dr
- 824 N Taylor St
- 5415 Centerwood Rd
- 5201 F St
- 708 N Taylor St
- 700 N Taylor St
- 1401 N Pierce #18
- 1201 N Pierce St
- 1401 N Pierce St
- 700 N Fillmore St
- 1122 N Harrison St
- 1118 N Harrison St
- 1114 N Harrison St
- 5300 Evergreen Dr
- 1112 N Harrison St
- 5221 Evergreen Dr
- 1121 N Tyler St
- 1117 N Tyler St
- 1201 N Tyler St
- 1104 N Harrison St
- 1104 N Harrison St Unit Fern
- 5211 Evergreen Dr
- 1210 N Harrison St
- 1109 N Tyler St
- 1205 N Tyler St
- 1111 N Harrison St
- 1100 N Harrison St
- 5205 Evergreen Dr
- 1105 N Tyler St
- 1218 N Harrison St
