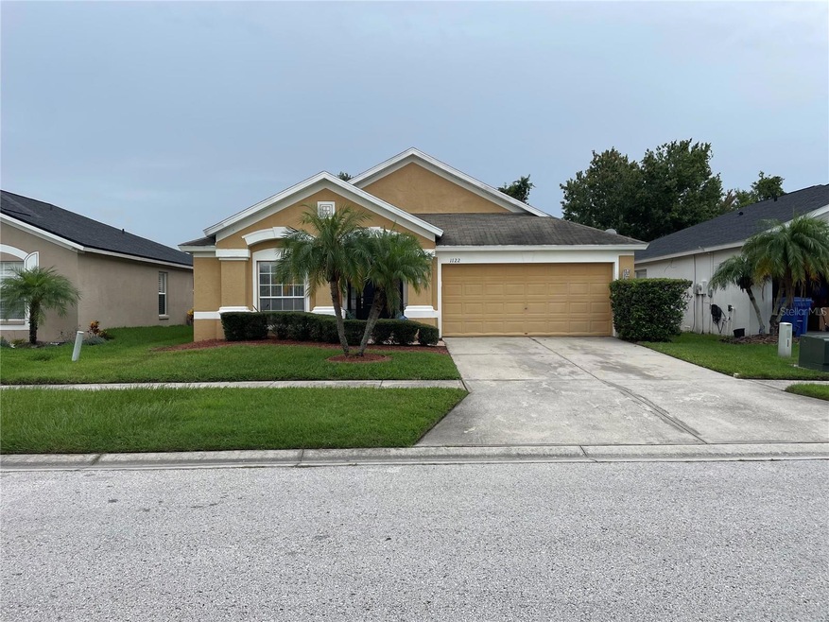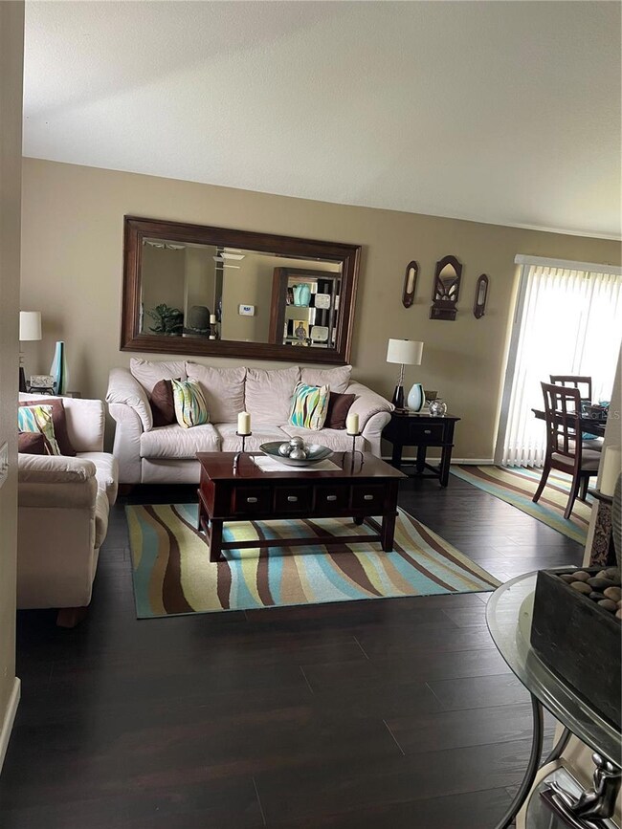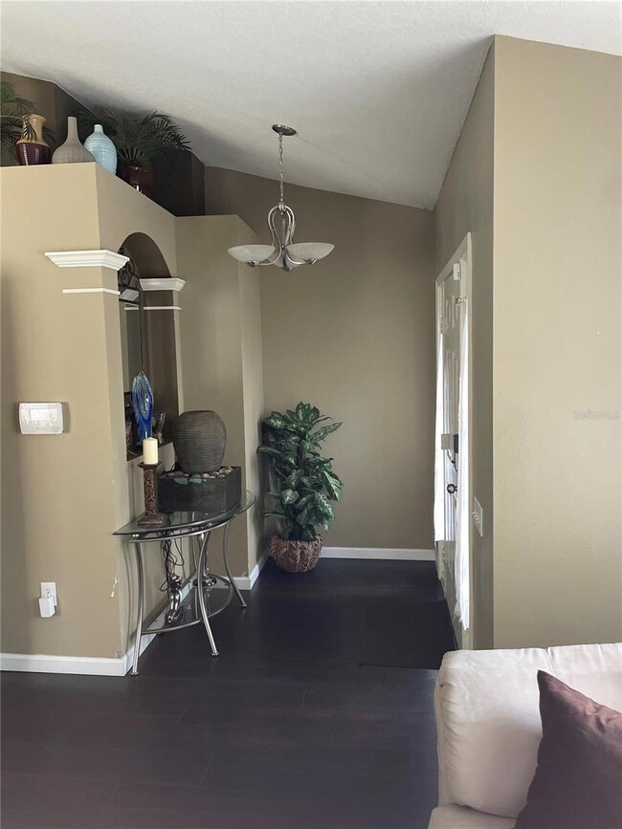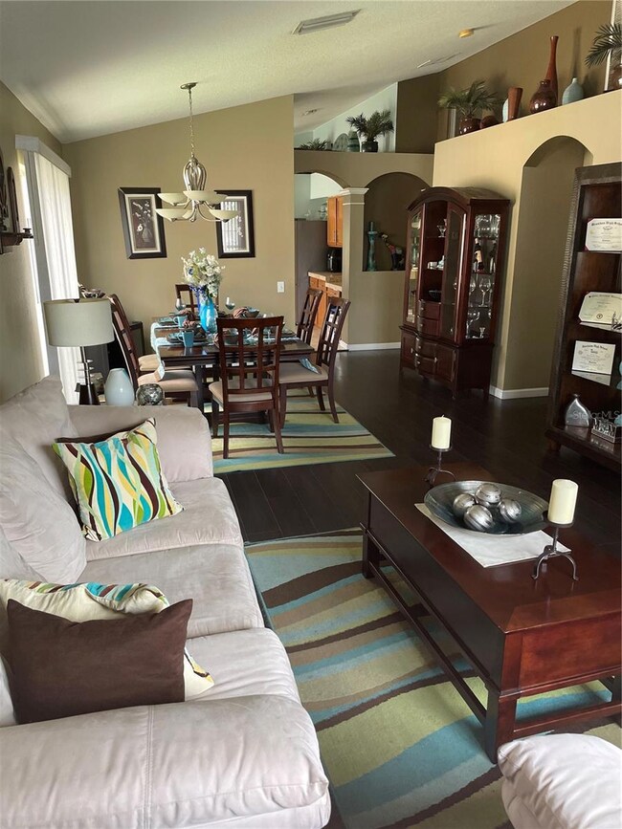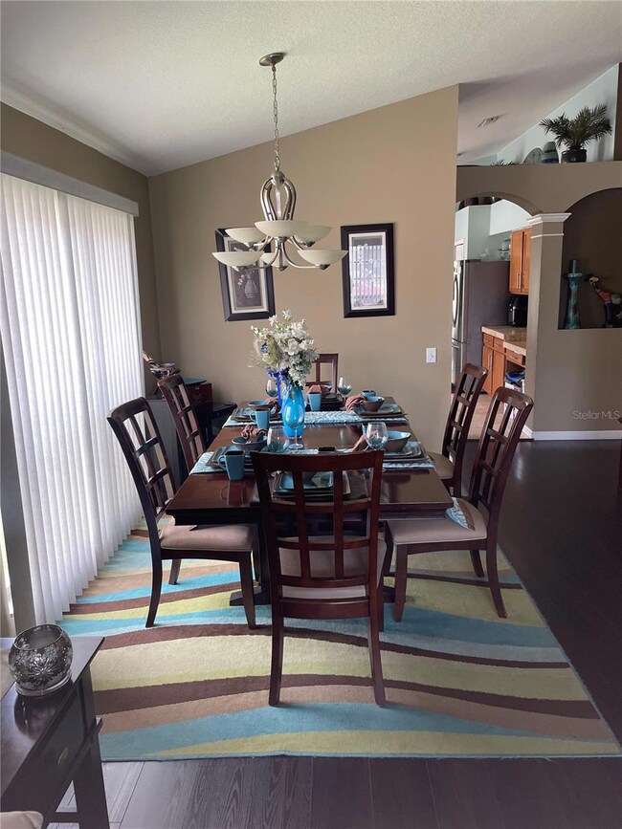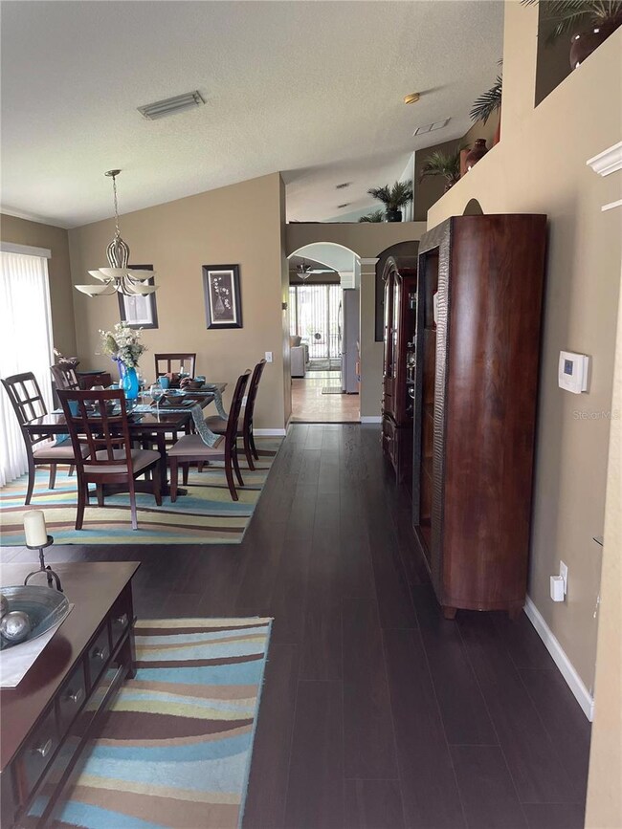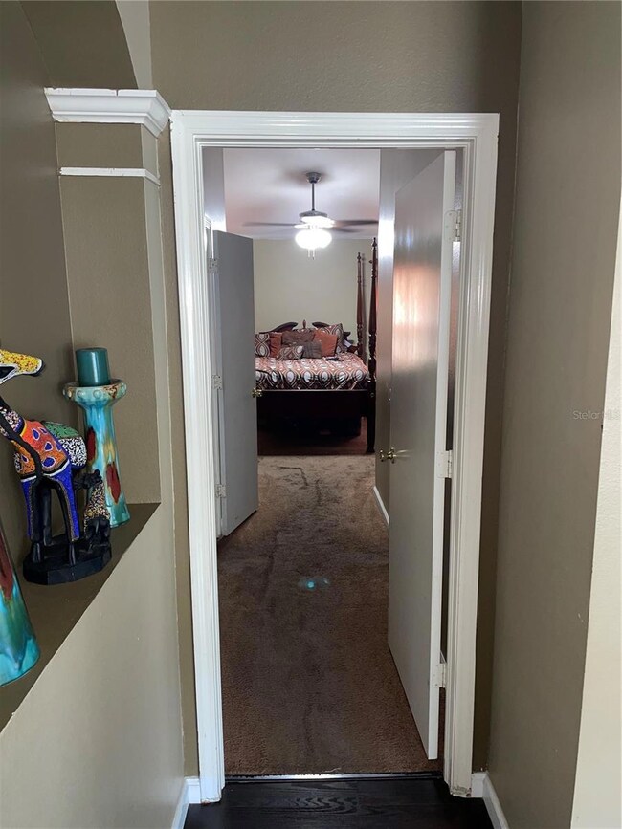
1122 Summer Breeze Dr Brandon, FL 33511
Highlights
- Great Room
- 2 Car Attached Garage
- Tile Flooring
- Riverview High School Rated A-
- Closet Cabinetry
- Central Heating and Cooling System
About This Home
As of September 2023CASH ONLY - This spacious 4-bedroom, 2-bathroom home sits on a lot with a fenced yard, a 2-car garage, offering ample space for parking and storage, and a huge back lanai, which provides a great outdoor space for relaxation, entertainment, and possibly outdoor dining. With a great price and minor TLC needed, it's an ideal investment property or first home. Conveniently located, it offers easy access to schools, shopping, and major highways. Don't miss this opportunity to customize and make it your own. Schedule a showing today!
Last Agent to Sell the Property
LPT REALTY, LLC Brokerage Phone: 877-366-2213 License #3425403 Listed on: 07/27/2023

Home Details
Home Type
- Single Family
Est. Annual Taxes
- $1,871
Year Built
- Built in 2001
Lot Details
- 5,500 Sq Ft Lot
- Lot Dimensions are 50x110
- South Facing Home
- Property is zoned PD
HOA Fees
- $29 Monthly HOA Fees
Parking
- 2 Car Attached Garage
Home Design
- Slab Foundation
- Shingle Roof
- Stucco
Interior Spaces
- 1,936 Sq Ft Home
- 1-Story Property
- Ceiling Fan
- Great Room
- Family Room
- Combination Dining and Living Room
Kitchen
- Range
- Microwave
- Dishwasher
Flooring
- Carpet
- Laminate
- Tile
Bedrooms and Bathrooms
- 4 Bedrooms
- Closet Cabinetry
- Walk-In Closet
- 2 Full Bathrooms
Utilities
- Central Heating and Cooling System
- High Speed Internet
Community Details
- Mcneil Management Services, Inc. Association, Phone Number (813) 571-7100
- Visit Association Website
- South Ridge Ph 3 Subdivision
Listing and Financial Details
- Visit Down Payment Resource Website
- Legal Lot and Block 26 / 5
- Assessor Parcel Number U-03-30-20-5N6-000005-00026.0
Ownership History
Purchase Details
Home Financials for this Owner
Home Financials are based on the most recent Mortgage that was taken out on this home.Purchase Details
Purchase Details
Purchase Details
Home Financials for this Owner
Home Financials are based on the most recent Mortgage that was taken out on this home.Purchase Details
Home Financials for this Owner
Home Financials are based on the most recent Mortgage that was taken out on this home.Purchase Details
Home Financials for this Owner
Home Financials are based on the most recent Mortgage that was taken out on this home.Purchase Details
Home Financials for this Owner
Home Financials are based on the most recent Mortgage that was taken out on this home.Similar Homes in the area
Home Values in the Area
Average Home Value in this Area
Purchase History
| Date | Type | Sale Price | Title Company |
|---|---|---|---|
| Special Warranty Deed | -- | None Listed On Document | |
| Interfamily Deed Transfer | -- | Attorney | |
| Interfamily Deed Transfer | -- | Attorney | |
| Warranty Deed | $263,900 | Dolphin Title Of Brandon Inc | |
| Warranty Deed | $215,000 | Acr Title Group Lllp | |
| Warranty Deed | $152,500 | Executive Title | |
| Deed | $129,900 | -- |
Mortgage History
| Date | Status | Loan Amount | Loan Type |
|---|---|---|---|
| Open | $434,010,000 | Credit Line Revolving | |
| Previous Owner | $42,000 | Negative Amortization | |
| Previous Owner | $211,120 | Fannie Mae Freddie Mac | |
| Previous Owner | $115,000 | Unknown | |
| Previous Owner | $15,000 | Credit Line Revolving | |
| Previous Owner | $144,850 | Unknown | |
| Previous Owner | $128,136 | FHA |
Property History
| Date | Event | Price | Change | Sq Ft Price |
|---|---|---|---|---|
| 12/12/2023 12/12/23 | Rented | $2,755 | 0.0% | -- |
| 12/08/2023 12/08/23 | Under Contract | -- | -- | -- |
| 12/06/2023 12/06/23 | For Rent | $2,755 | 0.0% | -- |
| 11/14/2023 11/14/23 | Under Contract | -- | -- | -- |
| 11/05/2023 11/05/23 | For Rent | $2,755 | 0.0% | -- |
| 09/05/2023 09/05/23 | Sold | $340,500 | -12.7% | $176 / Sq Ft |
| 08/02/2023 08/02/23 | Pending | -- | -- | -- |
| 07/27/2023 07/27/23 | For Sale | $390,000 | -- | $201 / Sq Ft |
Tax History Compared to Growth
Tax History
| Year | Tax Paid | Tax Assessment Tax Assessment Total Assessment is a certain percentage of the fair market value that is determined by local assessors to be the total taxable value of land and additions on the property. | Land | Improvement |
|---|---|---|---|---|
| 2024 | $5,802 | $297,541 | $61,710 | $235,831 |
| 2023 | $2,019 | $123,666 | $0 | $0 |
| 2022 | $1,871 | $120,064 | $0 | $0 |
| 2021 | $2,124 | $116,567 | $0 | $0 |
| 2020 | $2,044 | $114,958 | $0 | $0 |
| 2019 | $1,957 | $112,373 | $0 | $0 |
| 2018 | $1,905 | $110,278 | $0 | $0 |
| 2017 | $1,874 | $152,041 | $0 | $0 |
| 2016 | $1,839 | $105,788 | $0 | $0 |
| 2015 | $1,855 | $105,053 | $0 | $0 |
| 2014 | $1,831 | $104,309 | $0 | $0 |
| 2013 | -- | $102,767 | $0 | $0 |
Agents Affiliated with this Home
-
Peggie McQueen

Seller's Agent in 2023
Peggie McQueen
LPT REALTY, LLC
(813) 220-0854
2 in this area
18 Total Sales
-
Nico Silva Vanegas
N
Seller's Agent in 2023
Nico Silva Vanegas
MAIN STREET RENEWAL LLC
(801) 427-1611
-
Spencer Lindahl
S
Buyer's Agent in 2023
Spencer Lindahl
MAIN STREET RENEWAL LLC
(480) 535-6813
22 in this area
11,666 Total Sales
Map
Source: Stellar MLS
MLS Number: T3462008
APN: U-03-30-20-5N6-000005-00026.0
- 1040 Summer Breeze Dr
- 1608 Ledgestone Dr
- 944 Ridge Haven Dr
- 1009 Summer Breeze Dr
- 2207 Boxwood Way
- 1515 Lions Club Dr
- 2712 Conch Hollow Dr
- 1006 Vista Cay Ct
- 1510 Sakonnet Ct
- 1227 Tuxford Dr
- 2759 Conch Hollow Dr
- 2819 Conch Hollow Dr
- 1639 Wakefield Dr
- 1813 Lakeview Dr
- 2824 Conch Hollow Dr
- 1601 Westerly Dr
- 1604 Storington Ave
- 505 Vintage Way
- 1511 Woonsocket Ln
- 1442 Tiverton Dr
