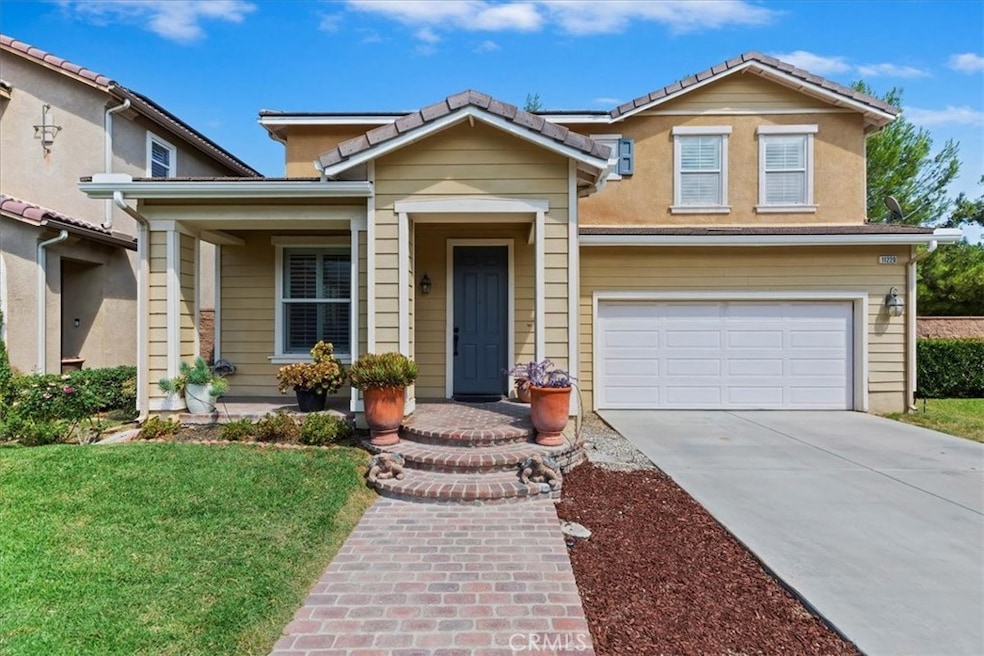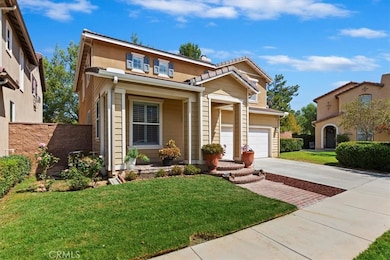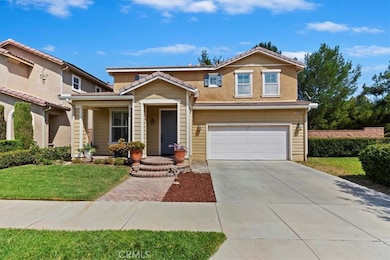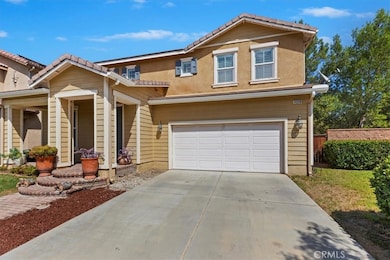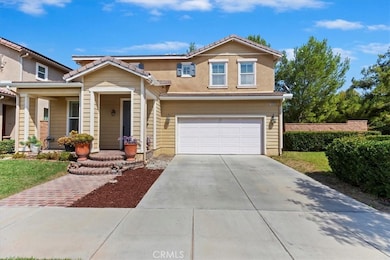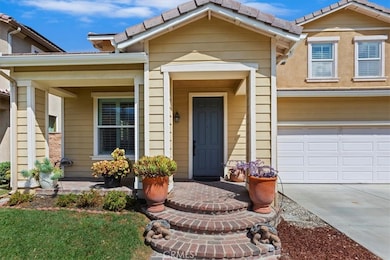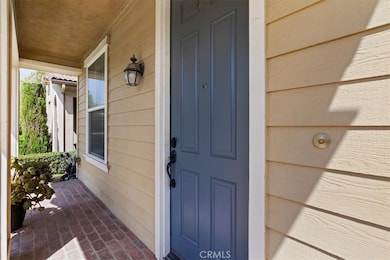11220 Jasmine Way Corona, CA 92883
Sycamore Creek NeighborhoodEstimated payment $4,672/month
Highlights
- Fitness Center
- In Ground Pool
- Craftsman Architecture
- Dr. Bernice Jameson Todd Academy Rated A-
- Open Floorplan
- View of Hills
About This Home
Welcome Home!! Stunning 4 Bedroom, 3.5 Bath Home in the Highly Sought After Community of Sycamore Creek Perfectly Situated on a Quiet, Kid Friendly Cul-De-Sac!! This Gorgeous Move-In Ready Home Exudes Elegance from the Moment You Walk in! Tons of Curb Appeal and Excellent Layout! Downstairs Boasts Formal Living Room, Dining Room with Custom Bookshelf & Kitchen Overlooking the Family Room. The Kitchen Features Beautiful Granite Counters, Double Ovens, Large Center Island, Tons of Storage & Large Walk-In Pantry. Spacious Family Room with Impressive Fireplace and Custom Built In is the Perfect Place to Relax & Spend Time with Loved Ones. Upper Level Highlights 3 Large Bedrooms, Master Bedroom and Laundry Room. The Master Bedroom Has a Spacious Walk-In Closet, Dual Vanity Sinks & Separate Tub & Shower. Secondary Master Bedroom With Its Own Full Bath As Well. Two Other Bedrooms Share Another Full Bathroom With Dual Sinks. Some More Features Making this Spotless Home Irresistible are the Plantation Shutters, New Interior Custom Paint Downstairs, Recessed Lighting, Ceiling Fan & So Much More! Low Maintenance Pool Sized Backyard Features an Open Canvas Waiting To Do Whatever Your Dream May Be and All The Space To Do It. Hurry This Gem Will NOT LAST LONG!! Residents Of Community Enjoy 2 Swimming Pools, Kiddie Pool, Water Splash Fun Zone, Charming Clubhouse With Kitchen, New State Of The Art Fitness Center, Pocket Parks, Walking & Hiking Trails, Sports Regional Park with Dog Park, Skate Park, Soccer & Baseball Fields, Basketball & Tennis Courts, Picnic Areas & BBQ's. All Included in the LOW HOA!! Walking Distance to Award Winning Todd Elementary! Conveniently Located to Shopping, Entertainment, Tom's Farms, Golf Courses & 15 Freeway. Hurry! Come See This Dream Home Surrounded by Serene Rolling Hills, Breath-taking Sunrises and Sunsets in a Community That Embodies a Quality Lifestyle You'll Be Happy To Call Home Before it's Gone!!
Listing Agent
Realty ONE Group West Brokerage Phone: 909-519-5069 License #01845483 Listed on: 09/26/2025

Home Details
Home Type
- Single Family
Est. Annual Taxes
- $9,188
Year Built
- Built in 2009
Lot Details
- 5,227 Sq Ft Lot
- Cul-De-Sac
- Wood Fence
- Block Wall Fence
- Landscaped
- Front Yard Sprinklers
- Private Yard
- Lawn
- Back and Front Yard
HOA Fees
- $85 Monthly HOA Fees
Parking
- 2 Car Attached Garage
- Parking Available
- Two Garage Doors
- Driveway
Home Design
- Craftsman Architecture
- Entry on the 1st floor
- Planned Development
- Slab Foundation
Interior Spaces
- 2,717 Sq Ft Home
- 2-Story Property
- Open Floorplan
- High Ceiling
- Ceiling Fan
- Recessed Lighting
- Plantation Shutters
- Sliding Doors
- Family Room with Fireplace
- Great Room
- Family Room Off Kitchen
- Living Room
- Dining Room
- Views of Hills
- Laundry Room
Kitchen
- Open to Family Room
- Eat-In Kitchen
- Walk-In Pantry
- Double Oven
- Built-In Range
- Microwave
- Dishwasher
- Kitchen Island
- Granite Countertops
- Disposal
Flooring
- Wood
- Carpet
- Tile
Bedrooms and Bathrooms
- 4 Bedrooms
- All Upper Level Bedrooms
- Walk-In Closet
- Makeup or Vanity Space
- Dual Sinks
- Private Water Closet
- Soaking Tub
- Bathtub with Shower
- Separate Shower
Home Security
- Carbon Monoxide Detectors
- Fire and Smoke Detector
Outdoor Features
- In Ground Pool
- Brick Porch or Patio
- Rain Gutters
Location
- Property is near a clubhouse
- Property is near a park
Schools
- Santiago High School
Utilities
- Central Heating and Cooling System
- Natural Gas Connected
- Phone Available
- Cable TV Available
Listing and Financial Details
- Tax Lot 12
- Tax Tract Number 29335
- Assessor Parcel Number 290600012
- $4,128 per year additional tax assessments
Community Details
Overview
- Sycamore Creek Association, Phone Number (888) 679-2500
- First Service Residential HOA
- Maintained Community
- Near a National Forest
- Foothills
Amenities
- Outdoor Cooking Area
- Community Barbecue Grill
- Picnic Area
Recreation
- Tennis Courts
- Sport Court
- Community Playground
- Fitness Center
- Community Pool
- Park
- Dog Park
- Hiking Trails
- Bike Trail
Security
- Security Service
- Resident Manager or Management On Site
Map
Home Values in the Area
Average Home Value in this Area
Tax History
| Year | Tax Paid | Tax Assessment Tax Assessment Total Assessment is a certain percentage of the fair market value that is determined by local assessors to be the total taxable value of land and additions on the property. | Land | Improvement |
|---|---|---|---|---|
| 2025 | $9,188 | $472,408 | $154,890 | $317,518 |
| 2023 | $9,188 | $454,066 | $148,876 | $305,190 |
| 2022 | $8,998 | $445,163 | $145,957 | $299,206 |
| 2021 | $8,869 | $436,436 | $143,096 | $293,340 |
| 2020 | $8,795 | $431,962 | $141,629 | $290,333 |
| 2019 | $8,767 | $423,493 | $138,852 | $284,641 |
| 2018 | $8,775 | $415,190 | $136,130 | $279,060 |
| 2017 | $8,630 | $407,050 | $133,461 | $273,589 |
| 2016 | $8,657 | $399,070 | $130,845 | $268,225 |
| 2015 | $8,622 | $393,078 | $128,881 | $264,197 |
| 2014 | $8,601 | $385,380 | $126,357 | $259,023 |
Property History
| Date | Event | Price | List to Sale | Price per Sq Ft |
|---|---|---|---|---|
| 10/04/2025 10/04/25 | For Sale | $725,000 | 0.0% | $267 / Sq Ft |
| 10/02/2025 10/02/25 | Off Market | $725,000 | -- | -- |
| 09/26/2025 09/26/25 | For Sale | $725,000 | -- | $267 / Sq Ft |
Purchase History
| Date | Type | Sale Price | Title Company |
|---|---|---|---|
| Interfamily Deed Transfer | -- | American Coast Title Company | |
| Interfamily Deed Transfer | -- | None Available | |
| Interfamily Deed Transfer | -- | Fidelity Natl Title Co Ie | |
| Grant Deed | $366,000 | None Available | |
| Grant Deed | -- | First American Title Company |
Mortgage History
| Date | Status | Loan Amount | Loan Type |
|---|---|---|---|
| Open | $305,830 | Adjustable Rate Mortgage/ARM | |
| Closed | $358,688 | FHA | |
| Closed | $359,360 | FHA | |
| Closed | $0 | Purchase Money Mortgage |
Source: California Regional Multiple Listing Service (CRMLS)
MLS Number: IG25226185
APN: 290-600-012
- 25391 Coral Canyon Rd
- 25380 Coral Canyon Rd
- 25418 Singleleaf St
- 4074 Shada Ln
- 3959 Lavine Way
- 25198 Forest St
- 25664 Red Hawk Rd
- 11367 Bluebird Way
- 25149 Dogwood Ct
- 10918 Clover Cir
- 11416 Magnolia St
- 10877 Cameron Ct
- 25430 Temescal Valley Ln
- 25155 Coral Canyon Rd
- 11068 Sweetgum St
- 11060 Sweetgum St
- 11087 Evergreen Loop
- 11362 Hutton Rd
- 11065 Quince Ct
- 11112 Ilama Ct
- 11124 Larkspur Ct
- 4088 Shada Ln
- 11400 Bluebird Way
- 11352 Magnolia St
- 11068 Sweetgum St
- 11525 Sparrow Ln
- 26346 Pawpaw Ct Unit 2
- 26346 Pawpaw Ct Unit 1
- 24583 Acadia Dr
- 24218 Hillcrest Dr
- 11804 Wandering Way
- 11920 Shadeland Dr
- 3959 3959 Lavine
- 9431 Hughes Dr
- 9302 Reserve Dr
- 24212 Nobe St
- 27342 Denali Ct
- 23952 4 Corners Ct
- 8941 Carnation Dr
- 8982 Dahlia Dr
