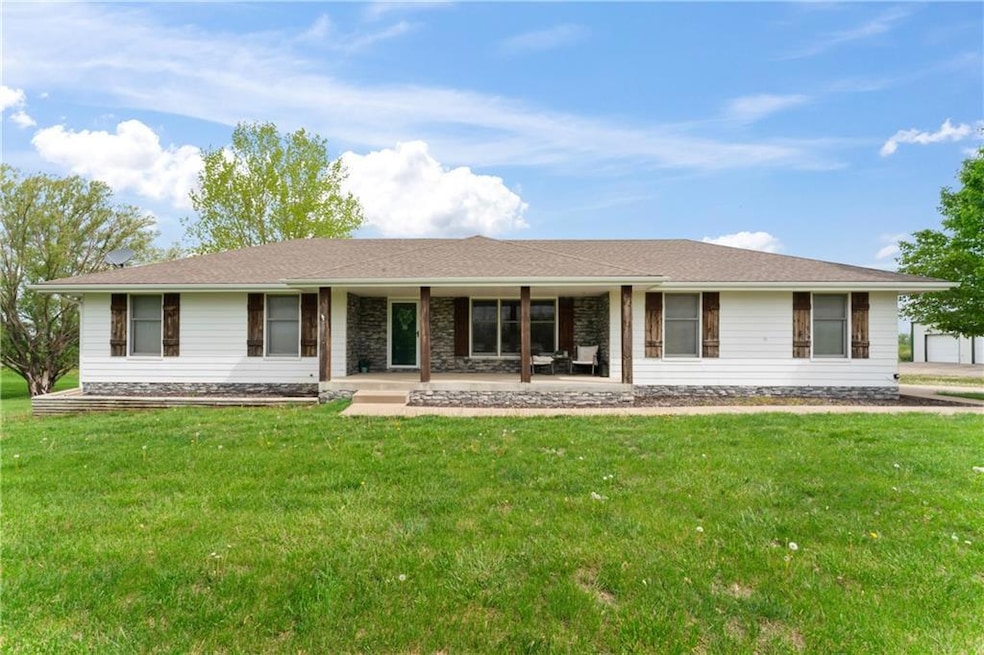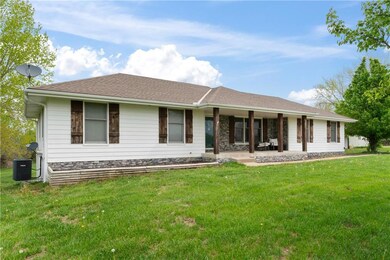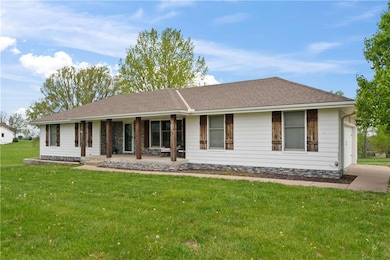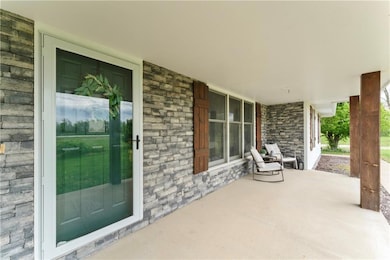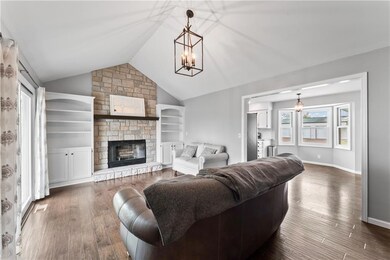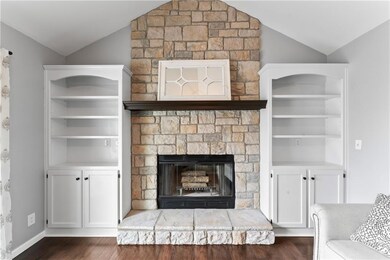
Estimated payment $3,096/month
Highlights
- Deck
- Ranch Style House
- No HOA
- Broadmoor Elementary School Rated A-
- Corner Lot
- Formal Dining Room
About This Home
Welcome to your peaceful slice of the countryside, just minutes from town and right off 69 Highway in the sought-after Louisburg school district. This updated 3-bedroom, 2-bath ranch home sits on a corner tract with blacktop frontage and features fresh flooring and paint throughout. Enjoy the ease of main-level living with a cozy fireplace, convenient laundry room, and an attached 2-car garage. Step out onto the deck to take in scenic views of your open acreage—perfect for quiet mornings or entertaining guests. The full walk-out basement is stubbed for a third bathroom, offering endless potential for future living space. For hobbyists or those needing extra storage, the 35x45 shop is a standout, complete with three overhead doors, a walk-in door, and electric already in place. Whether you’re looking for room to grow or a place to settle down, this property checks all the boxes. Don’t miss out on this versatile and well-located gem!
Last Listed By
Keller Williams Realty Partners Inc. Brokerage Phone: 913-963-4096 License #SP00049810 Listed on: 04/25/2025

Home Details
Home Type
- Single Family
Est. Annual Taxes
- $4,338
Year Built
- Built in 1995
Lot Details
- 3.89 Acre Lot
- Corner Lot
- Paved or Partially Paved Lot
Parking
- 5 Car Garage
Home Design
- Ranch Style House
- Traditional Architecture
- Frame Construction
- Composition Roof
Interior Spaces
- 1,454 Sq Ft Home
- Ceiling Fan
- Family Room
- Living Room with Fireplace
- Formal Dining Room
- Basement Fills Entire Space Under The House
Kitchen
- Country Kitchen
- Built-In Electric Oven
- Dishwasher
Flooring
- Carpet
- Vinyl
Bedrooms and Bathrooms
- 3 Bedrooms
- 2 Full Bathrooms
- Shower Only
Laundry
- Laundry Room
- Laundry on main level
Outdoor Features
- Deck
- Porch
Schools
- Louisburg Elementary School
- Louisburg High School
Utilities
- Central Air
- Septic Tank
Community Details
- No Home Owners Association
- Miami County Subdivision
Listing and Financial Details
- Assessor Parcel Number 196-14-0-00-00-008.09-0
- $0 special tax assessment
Map
Home Values in the Area
Average Home Value in this Area
Tax History
| Year | Tax Paid | Tax Assessment Tax Assessment Total Assessment is a certain percentage of the fair market value that is determined by local assessors to be the total taxable value of land and additions on the property. | Land | Improvement |
|---|---|---|---|---|
| 2024 | $4,338 | $46,863 | $8,578 | $38,285 |
| 2023 | $4,299 | $45,874 | $8,016 | $37,858 |
| 2022 | $3,702 | $37,283 | $6,652 | $30,631 |
| 2021 | $1,744 | $0 | $0 | $0 |
| 2020 | $3,024 | $0 | $0 | $0 |
| 2019 | $3,335 | $0 | $0 | $0 |
| 2018 | $3,223 | $0 | $0 | $0 |
| 2017 | $3,118 | $0 | $0 | $0 |
| 2016 | -- | $0 | $0 | $0 |
| 2015 | -- | $0 | $0 | $0 |
| 2014 | -- | $0 | $0 | $0 |
| 2013 | -- | $0 | $0 | $0 |
Property History
| Date | Event | Price | Change | Sq Ft Price |
|---|---|---|---|---|
| 05/30/2025 05/30/25 | Price Changed | $489,500 | -2.0% | $337 / Sq Ft |
| 04/25/2025 04/25/25 | For Sale | $499,500 | +137.9% | $344 / Sq Ft |
| 12/18/2015 12/18/15 | Sold | -- | -- | -- |
| 11/10/2015 11/10/15 | Pending | -- | -- | -- |
| 11/06/2015 11/06/15 | For Sale | $210,000 | -- | $144 / Sq Ft |
Mortgage History
| Date | Status | Loan Amount | Loan Type |
|---|---|---|---|
| Closed | $171,200 | New Conventional |
Similar Homes in Paola, KS
Source: Heartland MLS
MLS Number: 2545676
APN: 196-14-0-00-00-008.09-0
- 000 W 359th St
- 8869 W 359th St
- 36450 Metcalf Rd
- 36987 Somerset Rd
- 33270 Switzer Rd
- 34625 Rockville Rd
- 38686 Jingo Rd
- 0 Rd Unit HMS2522301
- 0 299th and Oak Grove Rd Unit HMS2522137
- 38199 Somerset Rd
- 39103 New Lancaster Rd
- 311th Switzer Rd
- 4033 W 367th St
- 10304 W 399th St
- 00000 Coldwater Spring Rd
- 0000 W 319th St
- 31607 Beaver Creek Rd
- 16200 W 343rd St
- 113 W Pine St
- 112 W Pine St
