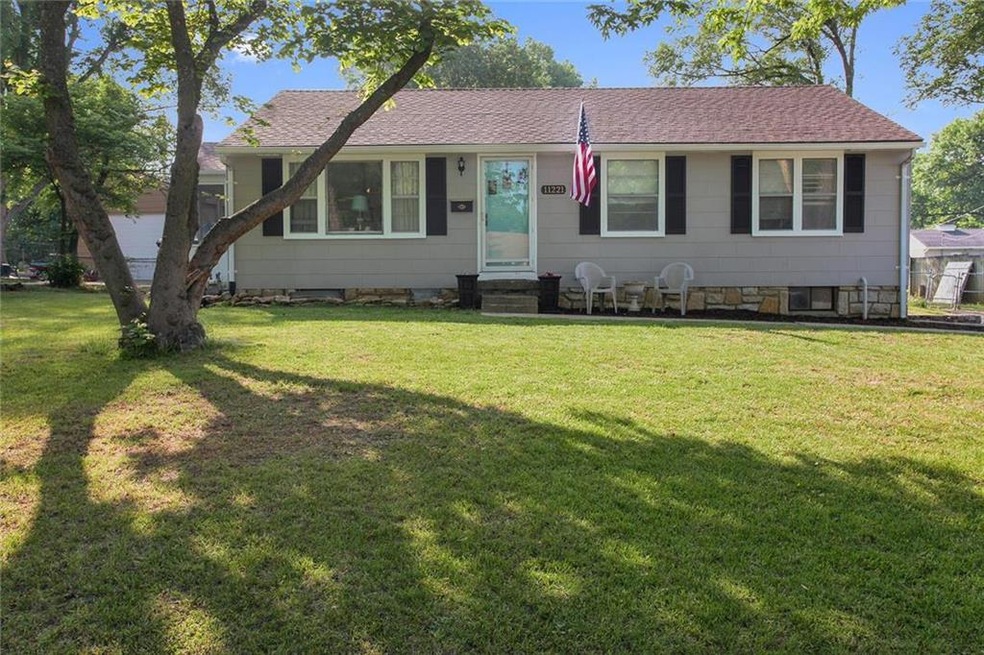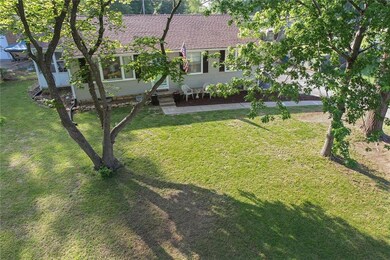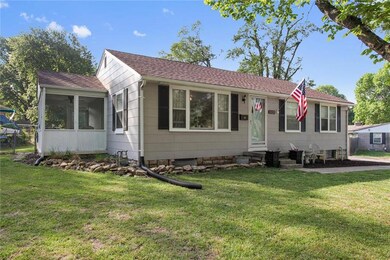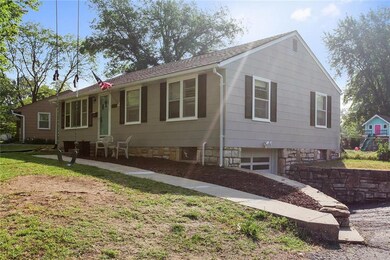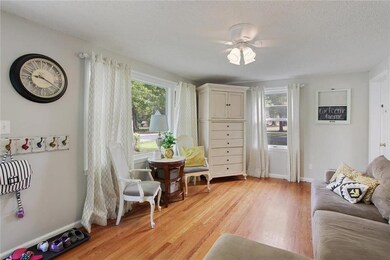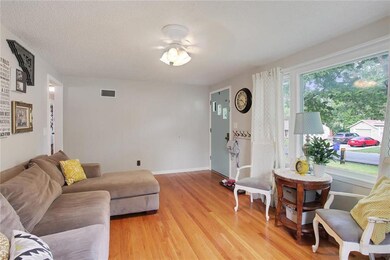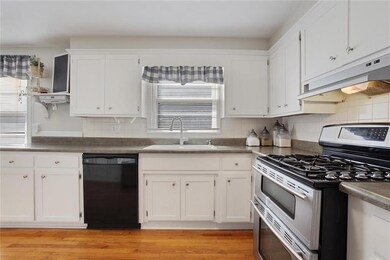
11221 W 54th St Shawnee, KS 66203
Highlights
- Vaulted Ceiling
- Wood Flooring
- Enclosed patio or porch
- Ranch Style House
- Granite Countertops
- Skylights
About This Home
As of June 2018Charming house in desirable Shawnee with a freshly painted exterior. Spacious living room with large picture windows. Eat-in kitchen with pantry and access to the screened in patio that opens to the level, fenced back yard. Hardwood floors throughout and three bedrooms on the upper floor with newly tiled bathroom. Lower level offers flex space for rec room/office/play room/hobby room. Additional half bath on the lower level and ample storage. Quiet street, close to schools, easy access to highways.
Last Agent to Sell the Property
ReeceNichols - Parkville License #1999073492 Listed on: 05/17/2018

Home Details
Home Type
- Single Family
Est. Annual Taxes
- $1,970
Year Built
- Built in 1953
Lot Details
- 0.32 Acre Lot
- Aluminum or Metal Fence
- Level Lot
Parking
- 1 Car Attached Garage
- Side Facing Garage
Home Design
- Ranch Style House
- Traditional Architecture
- Composition Roof
- Wood Siding
Interior Spaces
- 1,040 Sq Ft Home
- Wet Bar: Ceiling Fan(s), Wood Floor, Pantry
- Built-In Features: Ceiling Fan(s), Wood Floor, Pantry
- Vaulted Ceiling
- Ceiling Fan: Ceiling Fan(s), Wood Floor, Pantry
- Skylights
- Fireplace
- Shades
- Plantation Shutters
- Drapes & Rods
Kitchen
- Eat-In Kitchen
- Granite Countertops
- Laminate Countertops
Flooring
- Wood
- Wall to Wall Carpet
- Linoleum
- Laminate
- Stone
- Ceramic Tile
- Luxury Vinyl Plank Tile
- Luxury Vinyl Tile
Bedrooms and Bathrooms
- 3 Bedrooms
- Cedar Closet: Ceiling Fan(s), Wood Floor, Pantry
- Walk-In Closet: Ceiling Fan(s), Wood Floor, Pantry
- Double Vanity
- Ceiling Fan(s)
Unfinished Basement
- Basement Fills Entire Space Under The House
- Laundry in Basement
Schools
- Bluejacket Flint Elementary School
- Sm North High School
Additional Features
- Enclosed patio or porch
- Central Heating and Cooling System
Community Details
- Choteau Manor Subdivision
Listing and Financial Details
- Assessor Parcel Number QP12800000 0013
Ownership History
Purchase Details
Home Financials for this Owner
Home Financials are based on the most recent Mortgage that was taken out on this home.Purchase Details
Home Financials for this Owner
Home Financials are based on the most recent Mortgage that was taken out on this home.Purchase Details
Home Financials for this Owner
Home Financials are based on the most recent Mortgage that was taken out on this home.Purchase Details
Home Financials for this Owner
Home Financials are based on the most recent Mortgage that was taken out on this home.Similar Homes in Shawnee, KS
Home Values in the Area
Average Home Value in this Area
Purchase History
| Date | Type | Sale Price | Title Company |
|---|---|---|---|
| Quit Claim Deed | -- | Platinum Title | |
| Warranty Deed | -- | Kansas City Title Inc | |
| Warranty Deed | -- | Cbkc Title & Escrow Llc | |
| Warranty Deed | -- | Cbkc Title & Escrow Llc |
Mortgage History
| Date | Status | Loan Amount | Loan Type |
|---|---|---|---|
| Open | $161,500 | New Conventional | |
| Previous Owner | $169,750 | New Conventional | |
| Previous Owner | $127,645 | FHA | |
| Previous Owner | $125,000 | New Conventional | |
| Previous Owner | $131,700 | New Conventional |
Property History
| Date | Event | Price | Change | Sq Ft Price |
|---|---|---|---|---|
| 06/20/2018 06/20/18 | Sold | -- | -- | -- |
| 05/02/2018 05/02/18 | For Sale | $167,500 | +24.1% | $161 / Sq Ft |
| 05/26/2015 05/26/15 | Sold | -- | -- | -- |
| 05/05/2015 05/05/15 | Pending | -- | -- | -- |
| 05/01/2015 05/01/15 | For Sale | $134,950 | -- | $130 / Sq Ft |
Tax History Compared to Growth
Tax History
| Year | Tax Paid | Tax Assessment Tax Assessment Total Assessment is a certain percentage of the fair market value that is determined by local assessors to be the total taxable value of land and additions on the property. | Land | Improvement |
|---|---|---|---|---|
| 2024 | $3,079 | $29,348 | $6,392 | $22,956 |
| 2023 | $2,906 | $27,175 | $5,810 | $21,365 |
| 2022 | $2,811 | $26,174 | $5,277 | $20,897 |
| 2021 | $2,498 | $21,712 | $4,590 | $17,122 |
| 2020 | $2,447 | $20,988 | $4,175 | $16,813 |
| 2019 | $2,293 | $19,642 | $3,979 | $15,663 |
| 2018 | $2,036 | $17,354 | $3,979 | $13,375 |
| 2017 | $1,981 | $16,618 | $3,617 | $13,001 |
| 2016 | $1,825 | $15,100 | $3,617 | $11,483 |
| 2015 | $1,752 | $15,169 | $3,617 | $11,552 |
| 2013 | -- | $14,605 | $3,617 | $10,988 |
Agents Affiliated with this Home
-
Linda Cone

Seller's Agent in 2018
Linda Cone
ReeceNichols - Parkville
(816) 587-4411
13 Total Sales
-
Julie Horseman

Seller Co-Listing Agent in 2018
Julie Horseman
ReeceNichols - Parkville
(816) 587-4411
50 Total Sales
-
Kathy Beard
K
Buyer's Agent in 2018
Kathy Beard
KW KANSAS CITY METRO
(913) 231-2948
1 in this area
34 Total Sales
-
Tim Seibold

Seller's Agent in 2015
Tim Seibold
Coldwell Banker Regan Realtors
(913) 226-4543
89 in this area
252 Total Sales
-
Chris Cribb
C
Buyer's Agent in 2015
Chris Cribb
EXP Realty LLC
(913) 396-3829
1 in this area
40 Total Sales
Map
Source: Heartland MLS
MLS Number: 2105227
APN: QP12800000-0013
- 11325 W 54th St
- 11021 W 55th Terrace
- 5421 Bluejacket St
- 11002 W 55th Terrace
- 11017 W 55th Terrace
- 5603 Cody St
- 5425 Quivira Rd
- 10706 W 50th Terrace
- 5431 Switzer Rd
- 13126 W 52nd Terrace
- 13134 W 52nd Terrace
- 13130 W 52nd Terrace
- 10511 W 49th Place
- 10203 W 55th St
- 11706 W 49th St
- 10528 W 49th Place
- 10419 W 50th Terrace
- 11307 W 60th St
- 10202 W 50th Terrace
- 9929 W 52nd St
