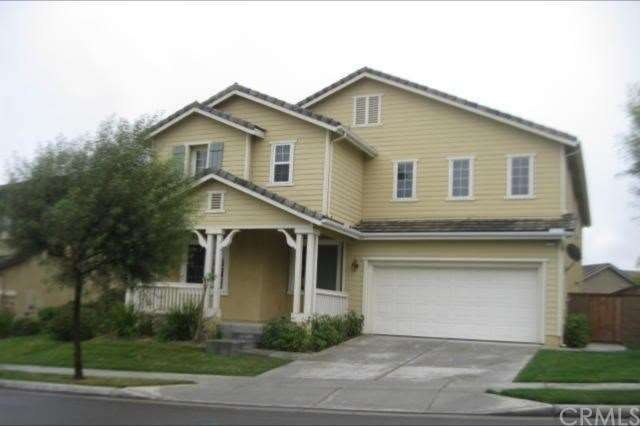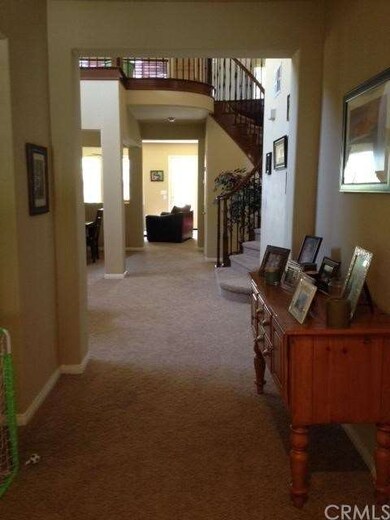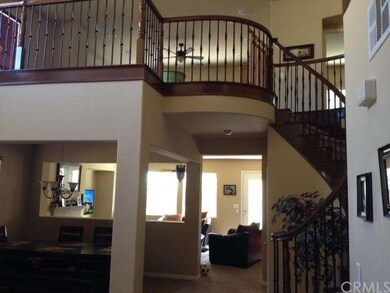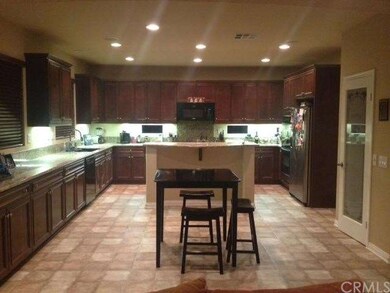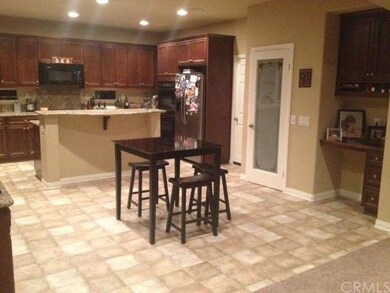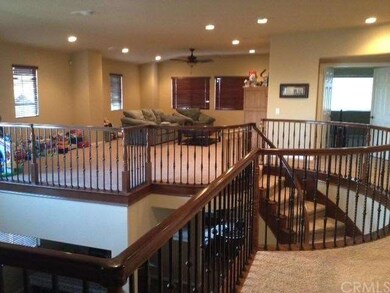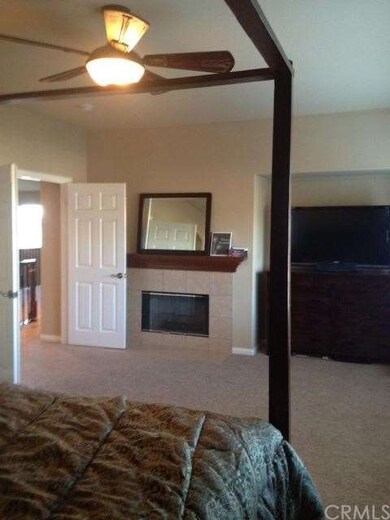
11223 Tesota Loop St Corona, CA 92883
Sycamore Creek NeighborhoodHighlights
- Fitness Center
- Open Floorplan
- Property is near a park
- Dr. Bernice Jameson Todd Academy Rated A-
- Clubhouse
- Fireplace in Primary Bedroom Retreat
About This Home
As of February 2014BACK ON MARKET!!! Beautiful, spacious, turn-key home located in quiet community of Sycamore Creek. This gorgeous home has it all. Enourmous gourmet eat-in kitchen with tons of storage and granite counter tops, family room with fireplace, separate living and dining areas. Spiral staircase leads you upstairs to a huge bonus room with balcony overlooking the downstairs living areas. The large master suite has a fireplace, huge master bath with a huge walk-in closet. Upstairs separate laundry room, 3 good size bedrooms, one with it's own attached bathroom. The outdoor space is beautifully landscaped, with a covered front porch for relaxing. HOA includes a community pool, movie theater, hiking trails, horse trails and much more. THIS HOME IS A MUST SEE AND WON'T LAST LONG!!!
Last Agent to Sell the Property
Lucia Murphy
Say Simon Homes License #01462743 Listed on: 01/15/2014
Home Details
Home Type
- Single Family
Est. Annual Taxes
- $9,230
Year Built
- Built in 2005
Lot Details
- 6,098 Sq Ft Lot
- Northwest Facing Home
- Wood Fence
- Brick Fence
- Fence is in good condition
- Landscaped
- Paved or Partially Paved Lot
- Front and Back Yard Sprinklers
- Lawn
- Back and Front Yard
HOA Fees
- $72 Monthly HOA Fees
Parking
- 3 Car Direct Access Garage
- Parking Available
- Up Slope from Street
- Driveway
Home Design
- Traditional Architecture
- Turnkey
- Slab Foundation
- Fire Rated Drywall
- Tile Roof
- Concrete Roof
- Wood Siding
- Stucco
Interior Spaces
- 3,603 Sq Ft Home
- 2-Story Property
- Open Floorplan
- Wired For Sound
- Cathedral Ceiling
- Ceiling Fan
- Recessed Lighting
- Double Pane Windows
- Blinds
- Panel Doors
- Family Room Off Kitchen
- Dining Room
Kitchen
- Open to Family Room
- Eat-In Kitchen
- Breakfast Bar
- Double Convection Oven
- Range Hood
- <<microwave>>
- Dishwasher
- ENERGY STAR Qualified Appliances
- Kitchen Island
- Granite Countertops
- Disposal
Flooring
- Carpet
- Vinyl
Bedrooms and Bathrooms
- 4 Bedrooms
- Fireplace in Primary Bedroom Retreat
- All Upper Level Bedrooms
Laundry
- Laundry Room
- Laundry on upper level
- Gas Dryer Hookup
Home Security
- Alarm System
- Fire and Smoke Detector
Outdoor Features
- Living Room Balcony
- Covered patio or porch
- Exterior Lighting
- Rain Gutters
Location
- Property is near a park
Utilities
- Two cooling system units
- Forced Air Heating System
- ENERGY STAR Qualified Water Heater
- Gas Water Heater
Listing and Financial Details
- Tax Lot 70
- Tax Tract Number 29320
- Assessor Parcel Number 290480007
Community Details
Amenities
- Community Barbecue Grill
- Picnic Area
- Clubhouse
- Recreation Room
Recreation
- Fitness Center
- Community Pool
- Community Spa
- Horse Trails
Additional Features
- Security Service
Ownership History
Purchase Details
Purchase Details
Purchase Details
Home Financials for this Owner
Home Financials are based on the most recent Mortgage that was taken out on this home.Purchase Details
Purchase Details
Home Financials for this Owner
Home Financials are based on the most recent Mortgage that was taken out on this home.Purchase Details
Home Financials for this Owner
Home Financials are based on the most recent Mortgage that was taken out on this home.Purchase Details
Home Financials for this Owner
Home Financials are based on the most recent Mortgage that was taken out on this home.Purchase Details
Similar Homes in Corona, CA
Home Values in the Area
Average Home Value in this Area
Purchase History
| Date | Type | Sale Price | Title Company |
|---|---|---|---|
| Interfamily Deed Transfer | -- | None Available | |
| Interfamily Deed Transfer | -- | None Available | |
| Interfamily Deed Transfer | -- | Accommodation | |
| Grant Deed | $452,500 | First American Title Company | |
| Grant Deed | $360,000 | Lsi Title Company Inc | |
| Trustee Deed | $358,283 | Servicelink | |
| Grant Deed | $620,000 | First American Title Nhs | |
| Grant Deed | -- | First American Title |
Mortgage History
| Date | Status | Loan Amount | Loan Type |
|---|---|---|---|
| Previous Owner | $350,874 | FHA | |
| Previous Owner | $200,000 | Stand Alone Second | |
| Previous Owner | $494,900 | Stand Alone First |
Property History
| Date | Event | Price | Change | Sq Ft Price |
|---|---|---|---|---|
| 10/22/2016 10/22/16 | Rented | $2,600 | 0.0% | -- |
| 09/30/2016 09/30/16 | Under Contract | -- | -- | -- |
| 07/26/2016 07/26/16 | For Rent | $2,600 | 0.0% | -- |
| 08/27/2015 08/27/15 | Rented | $2,600 | 0.0% | -- |
| 07/28/2015 07/28/15 | Under Contract | -- | -- | -- |
| 07/17/2015 07/17/15 | For Rent | $2,600 | +8.3% | -- |
| 03/27/2014 03/27/14 | Rented | $2,400 | -4.0% | -- |
| 02/25/2014 02/25/14 | Under Contract | -- | -- | -- |
| 02/15/2014 02/15/14 | For Rent | $2,500 | 0.0% | -- |
| 02/14/2014 02/14/14 | Sold | $452,500 | -1.6% | $126 / Sq Ft |
| 01/23/2014 01/23/14 | Pending | -- | -- | -- |
| 01/15/2014 01/15/14 | For Sale | $460,000 | 0.0% | $128 / Sq Ft |
| 01/03/2014 01/03/14 | Pending | -- | -- | -- |
| 12/19/2013 12/19/13 | For Sale | $460,000 | 0.0% | $128 / Sq Ft |
| 12/13/2013 12/13/13 | Pending | -- | -- | -- |
| 11/07/2013 11/07/13 | For Sale | $460,000 | -- | $128 / Sq Ft |
Tax History Compared to Growth
Tax History
| Year | Tax Paid | Tax Assessment Tax Assessment Total Assessment is a certain percentage of the fair market value that is determined by local assessors to be the total taxable value of land and additions on the property. | Land | Improvement |
|---|---|---|---|---|
| 2023 | $9,230 | $533,153 | $117,820 | $415,333 |
| 2022 | $9,109 | $522,700 | $115,510 | $407,190 |
| 2021 | $8,960 | $512,452 | $113,246 | $399,206 |
| 2020 | $8,877 | $507,198 | $112,085 | $395,113 |
| 2019 | $8,865 | $497,254 | $109,888 | $387,366 |
| 2018 | $8,904 | $487,505 | $107,735 | $379,770 |
| 2017 | $8,737 | $477,947 | $105,623 | $372,324 |
| 2016 | $8,790 | $468,576 | $103,552 | $365,024 |
| 2015 | $8,765 | $461,540 | $101,998 | $359,542 |
| 2014 | $7,944 | $376,242 | $114,962 | $261,280 |
Agents Affiliated with this Home
-
Dong Yi
D
Seller's Agent in 2016
Dong Yi
New Star Realty
(951) 751-0402
11 Total Sales
-
G
Buyer's Agent in 2015
Gina Park
Realty ONE Group West
-
L
Seller's Agent in 2014
Lucia Murphy
Say Simon Homes
-
Donna Richards

Buyer's Agent in 2014
Donna Richards
Better Homes of Southern California
(951) 858-4059
8 in this area
49 Total Sales
Map
Source: California Regional Multiple Listing Service (CRMLS)
MLS Number: PW13228213
APN: 290-480-007
- 11318 Chinaberry St
- 11151 Tesota Loop St
- 25149 Dogwood Ct
- 25183 Forest St
- 25380 Coral Canyon Rd
- 11119 Iris Ct
- 11480 Magnolia St
- 11209 Pinecone St
- 25146 Cliffrose St
- 25444 Red Hawk Rd
- 25228 Coral Canyon Rd
- 2275 Melogold Way
- 2278 Yuzu St
- 4058 Spring Haven Ln
- 25499 Foxglove Ln
- 11124 Jasmine Way
- 11126 Whitebark Ln
- 24932 Greenbrier Ct
- 25664 Red Hawk Rd
- 10850 Cameron Ct
