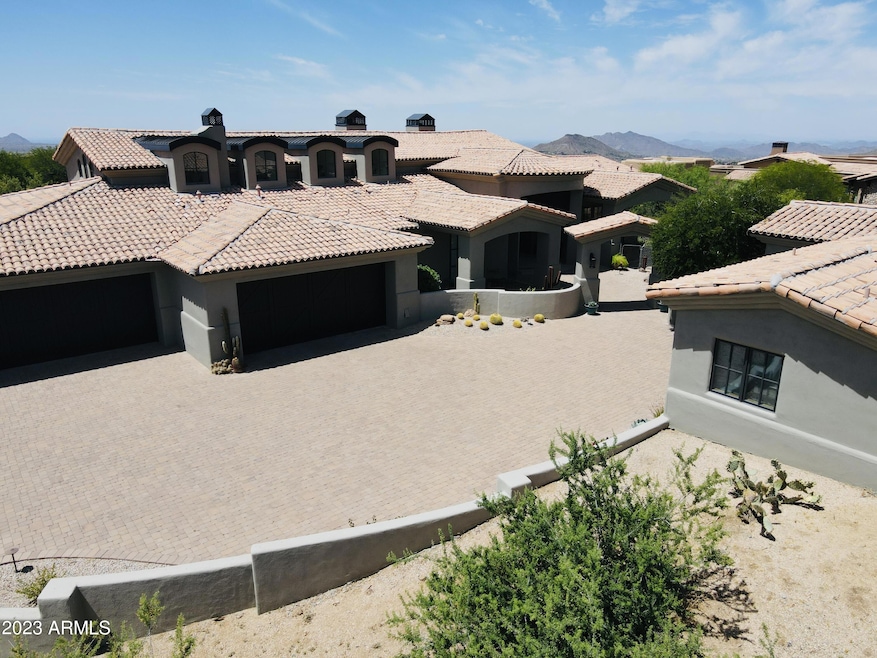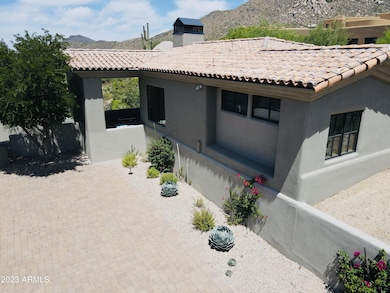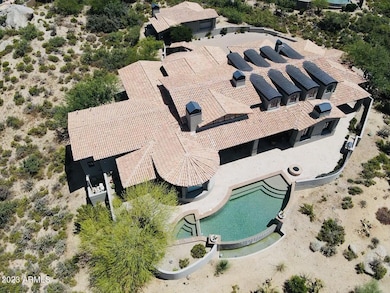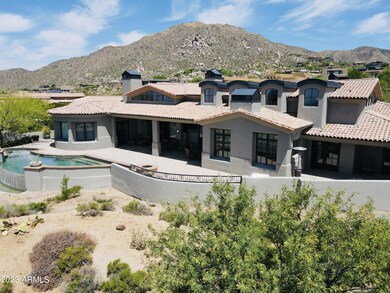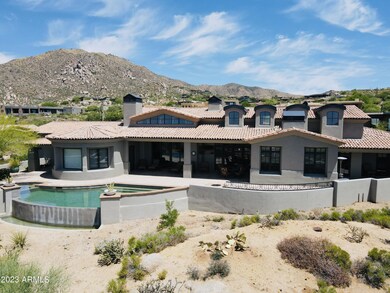
11226 E Purple Aster Way Scottsdale, AZ 85262
Desert Mountain NeighborhoodEstimated Value: $3,733,000 - $5,037,000
Highlights
- Concierge
- Guest House
- Equestrian Center
- Black Mountain Elementary School Rated A-
- Golf Course Community
- Fitness Center
About This Home
As of August 2023Desert Mountain Santa Barbara contemporary home in Apache Peak Village. NO STAIRS, and GOLF MEMBERSHIP TRANSFERABLE. 4 car garage, 5 total Bedrooms with separate entrance to Casita. A chef's Kitchen, walk-in wine room, expansive resort patio, great for entertaining. Large luxury master with a sitting room, private sunset patio, and his/her private toilet rooms and two large separate closets. 4 large ensuite bedrooms all with walk in closets and patios. Modern bright white interiors, Cantera stone details, impressive entry doors, Crestron system. Naturally lighted by architectural elements of high dormers and trusses, open ceilings. Private auto court. 7 golf courses & restaurants, spa/fitness/tennis, and endless activities.
Last Listed By
Russ Lyon Sotheby's International Realty License #BR509391000 Listed on: 06/15/2023

Home Details
Home Type
- Single Family
Est. Annual Taxes
- $11,284
Year Built
- Built in 2008
Lot Details
- 0.9 Acre Lot
- Cul-De-Sac
- Private Streets
- Desert faces the front and back of the property
- Block Wall Fence
- Front and Back Yard Sprinklers
- Sprinklers on Timer
HOA Fees
- $338 Monthly HOA Fees
Parking
- 4 Car Direct Access Garage
- Garage Door Opener
Home Design
- Designed by Architector Architects
- Santa Barbara Architecture
- Wood Frame Construction
- Tile Roof
- Foam Roof
- Block Exterior
- Stucco
Interior Spaces
- 5,802 Sq Ft Home
- 1-Story Property
- Wet Bar
- Vaulted Ceiling
- Skylights
- Gas Fireplace
- Family Room with Fireplace
- 3 Fireplaces
- Living Room with Fireplace
- Fire Sprinkler System
Kitchen
- Breakfast Bar
- Gas Cooktop
- Built-In Microwave
- Kitchen Island
- Granite Countertops
Flooring
- Carpet
- Stone
Bedrooms and Bathrooms
- 5 Bedrooms
- Fireplace in Primary Bedroom
- Primary Bathroom is a Full Bathroom
- 5.5 Bathrooms
- Dual Vanity Sinks in Primary Bathroom
- Bidet
- Hydromassage or Jetted Bathtub
- Bathtub With Separate Shower Stall
Pool
- Heated Spa
- Heated Pool
- Pool Pump
Outdoor Features
- Covered patio or porch
- Fire Pit
- Built-In Barbecue
Schools
- Black Mountain Elementary School
- Sonoran Trails Middle School
- Cactus Shadows High School
Utilities
- Refrigerated Cooling System
- Heating Available
Additional Features
- No Interior Steps
- Guest House
- Equestrian Center
Listing and Financial Details
- Tax Lot 105
- Assessor Parcel Number 219-13-047
Community Details
Overview
- Association fees include (see remarks), street maintenance
- Desert Mountain Association, Phone Number (480) 635-5600
- Built by Augusta Homes
- Desert Mountain Subdivision
Recreation
- Golf Course Community
- Community Playground
- Fitness Center
- Heated Community Pool
- Community Spa
- Bike Trail
Additional Features
- Concierge
- Gated with Attendant
Ownership History
Purchase Details
Home Financials for this Owner
Home Financials are based on the most recent Mortgage that was taken out on this home.Purchase Details
Home Financials for this Owner
Home Financials are based on the most recent Mortgage that was taken out on this home.Purchase Details
Purchase Details
Home Financials for this Owner
Home Financials are based on the most recent Mortgage that was taken out on this home.Purchase Details
Home Financials for this Owner
Home Financials are based on the most recent Mortgage that was taken out on this home.Purchase Details
Purchase Details
Home Financials for this Owner
Home Financials are based on the most recent Mortgage that was taken out on this home.Purchase Details
Home Financials for this Owner
Home Financials are based on the most recent Mortgage that was taken out on this home.Purchase Details
Purchase Details
Similar Homes in Scottsdale, AZ
Home Values in the Area
Average Home Value in this Area
Purchase History
| Date | Buyer | Sale Price | Title Company |
|---|---|---|---|
| Rittler Peter | $3,630,000 | First Arizona Title | |
| Nelson Sherry | $2,400,000 | Arizona Premier Title | |
| Bauer David L | -- | None Available | |
| Bauer David L | $2,000 | First Arizona Title Agency L | |
| Grumbacher Ronald H | $1,800,000 | Us Title Agency Llc | |
| Mystic Developments | $708,000 | -- | |
| Benz & Buck Llc | -- | First American Title | |
| Benz George | $455,000 | First American Title | |
| Lavin Shawn P | $425,000 | First American Title | |
| Lavin Shawn P | -- | First American Title |
Mortgage History
| Date | Status | Borrower | Loan Amount |
|---|---|---|---|
| Previous Owner | Bauer David L | $1,600,000 | |
| Previous Owner | Grumbacher Ronald H | $527,000 | |
| Previous Owner | Grumbacher Ronald H | $83,000 | |
| Previous Owner | Benz George | $156,700 |
Property History
| Date | Event | Price | Change | Sq Ft Price |
|---|---|---|---|---|
| 08/31/2023 08/31/23 | Sold | $3,630,000 | -4.3% | $626 / Sq Ft |
| 06/16/2023 06/16/23 | For Sale | $3,795,000 | +58.1% | $654 / Sq Ft |
| 06/14/2023 06/14/23 | Pending | -- | -- | -- |
| 11/18/2020 11/18/20 | Sold | $2,400,000 | -10.9% | $414 / Sq Ft |
| 10/23/2020 10/23/20 | Pending | -- | -- | -- |
| 09/01/2020 09/01/20 | For Sale | $2,695,000 | +34.8% | $464 / Sq Ft |
| 07/25/2017 07/25/17 | Sold | $2,000,000 | -11.1% | $345 / Sq Ft |
| 06/06/2017 06/06/17 | Pending | -- | -- | -- |
| 03/07/2017 03/07/17 | Price Changed | $2,250,000 | -2.2% | $388 / Sq Ft |
| 09/19/2016 09/19/16 | For Sale | $2,300,000 | -- | $396 / Sq Ft |
Tax History Compared to Growth
Tax History
| Year | Tax Paid | Tax Assessment Tax Assessment Total Assessment is a certain percentage of the fair market value that is determined by local assessors to be the total taxable value of land and additions on the property. | Land | Improvement |
|---|---|---|---|---|
| 2025 | $8,328 | $222,377 | -- | -- |
| 2024 | $11,713 | $211,788 | -- | -- |
| 2023 | $11,713 | $272,130 | $54,420 | $217,710 |
| 2022 | $11,284 | $194,180 | $38,830 | $155,350 |
| 2021 | $12,252 | $182,950 | $36,590 | $146,360 |
| 2020 | $11,829 | $182,310 | $36,460 | $145,850 |
| 2019 | $11,400 | $179,980 | $35,990 | $143,990 |
| 2018 | $11,887 | $165,460 | $33,090 | $132,370 |
| 2017 | $12,312 | $172,530 | $34,500 | $138,030 |
| 2016 | $12,258 | $161,410 | $32,280 | $129,130 |
| 2015 | $12,069 | $179,810 | $35,960 | $143,850 |
Agents Affiliated with this Home
-
Cynthia Kolander

Seller's Agent in 2023
Cynthia Kolander
Russ Lyon Sotheby's International Realty
(480) 980-4073
82 in this area
107 Total Sales
-
James Kolander

Seller Co-Listing Agent in 2023
James Kolander
Russ Lyon Sotheby's International Realty
(480) 326-5775
76 in this area
96 Total Sales
-
Dena Bullard
D
Buyer's Agent in 2023
Dena Bullard
Russ Lyon Sotheby's International Realty
(480) 585-7222
1 in this area
83 Total Sales
-
Nancy Sertich
N
Buyer Co-Listing Agent in 2023
Nancy Sertich
Russ Lyon Sotheby's International Realty
(480) 585-7222
3 in this area
81 Total Sales
-
Kathleen Benoit

Seller's Agent in 2020
Kathleen Benoit
Russ Lyon Sotheby's International Realty
(480) 544-5565
155 in this area
177 Total Sales
-
K
Seller Co-Listing Agent in 2020
Karen Baldwin
Russ Lyon Sotheby's International Realty
Map
Source: Arizona Regional Multiple Listing Service (ARMLS)
MLS Number: 6568479
APN: 219-13-047
- 42007 N 111th Place Unit 71
- 41915 N 111th Place
- 11108 E Mariola Way
- 42383 N 111th Place
- 41851 N 112th Place
- 42035 N 113th Way
- 41823 N 111th Place
- 11426 E Cottontail Rd
- 11130 E Rolling Rock Dr Unit 40
- 11130 E Rolling Rock Dr
- 41688 N 111th Place
- 11179 E Honda Bow Rd
- 11221 E Honey Mesquite Dr
- 11155 E Honda Bow Rd
- 11070 E Rolling Rock Dr
- 10922 E Purple Aster Way
- 41639 N 113th Place
- 42143 N 108th Place Unit 36
- 41611 N 113th Place
- 11426 E Quail Ln
- 11226 E Purple Aster Way
- 11254 E Purple Aster Way
- 11254 E Purple Aster Way Unit 104
- 42145 N 111th Place
- 11209 E Purple Aster Way
- 42191 N 111th Place
- 11237 E Purple Aster Way
- 11265 E Purple Aster Way
- 42053 N 111th Place
- 42159 N 112th Place
- 42256 N 112th Place
- 11256 E Mariola Way
- 11228 E Mariola Way
- 42237 N 112th Place
- 11321 E Purple Aster Way
- 42243 N 112th Place
- 41961 N 111th Place
- 42156 N 113th Way
- 42269 N 112th Way Unit 165
- 42004 N 111th Place
