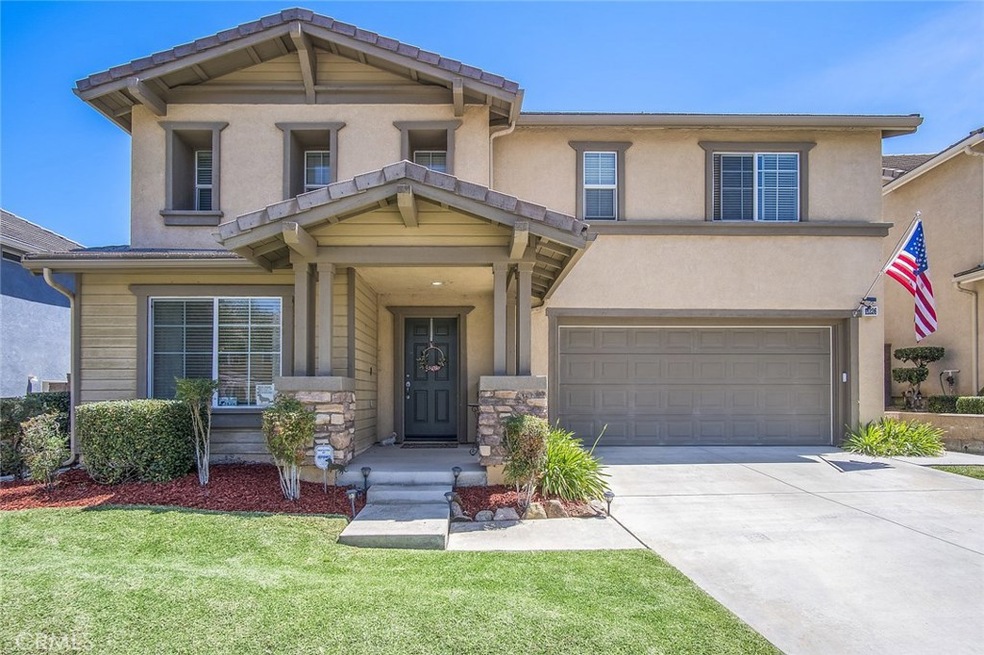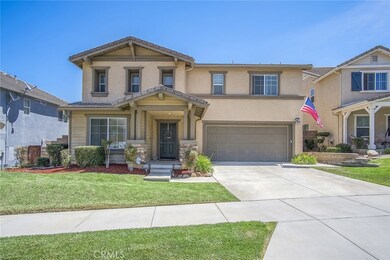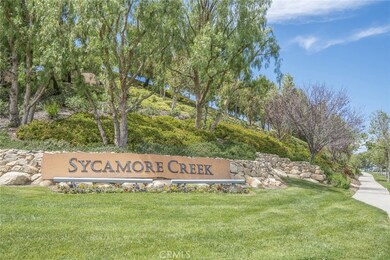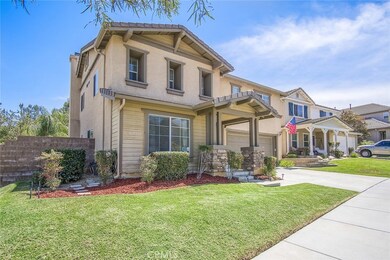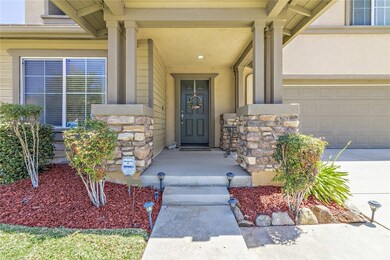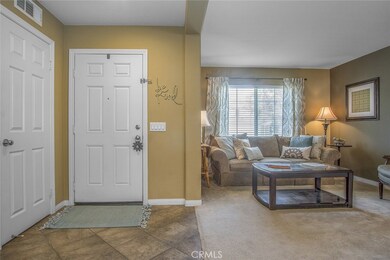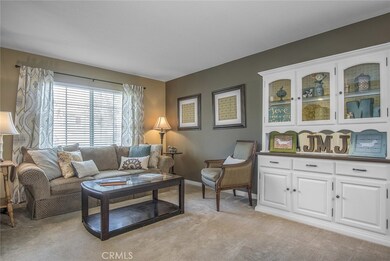
11226 Evergreen Loop Corona, CA 92883
Sycamore Creek NeighborhoodHighlights
- View of Trees or Woods
- Clubhouse
- Community Pool
- Dr. Bernice Jameson Todd Academy Rated A-
- Granite Countertops
- Sport Court
About This Home
As of August 2019Gorgeous 2 story home located in the highly desirable area of Sycamore Creek. This home is perfect for your family! Interior
features include recessed lighting, ceiling fan, dual pane windows and newer paint. The kitchen is stunning with dark wood cabinets
accented by the neutral colored granite counters and stainless steel appliances. There is a large island adding additional
counter space. The kitchen is open to the family room making it ideal for entertaining. The walk-in pantry is HUGE - Costco, here we come! There is an indoor laundry room with a sink and cabinet space. All bedrooms have their own walk-in closets perfect for extra storage. The backyard is truly gorgeous with a park like setting outside your fence. Views of the walking paths and gorgeous tall trees. Large outdoor patio with plenty of space for all your family and friends. The yard itself is perfect for kids and pets to run and play. Low HOA! Residents Enjoy Clubhouse with Kitchen, 3
Swimming Pools Including Water Play Area. New Fitness Center, Soccer & Baseball Fields, Tennis & Basketball Courts,
Skate/Dog/Pocket Parks, Splash Pads, Hiking Trails, BBQ’s & Scenic Picnic Areas. This home is amazing! Don't miss out on this one.
Home Details
Home Type
- Single Family
Est. Annual Taxes
- $8,590
Year Built
- Built in 2004
Lot Details
- 5,663 Sq Ft Lot
- Front and Back Yard Sprinklers
- Property is zoned SP ZONE
HOA Fees
- $68 Monthly HOA Fees
Parking
- 2 Car Attached Garage
- Parking Available
- Front Facing Garage
- Driveway
Home Design
- Turnkey
Interior Spaces
- 2,606 Sq Ft Home
- 2-Story Property
- Ceiling Fan
- Recessed Lighting
- Family Room Off Kitchen
- Living Room with Fireplace
- Dining Room
- Views of Woods
Kitchen
- Open to Family Room
- Breakfast Bar
- Walk-In Pantry
- Granite Countertops
Flooring
- Carpet
- Laminate
- Tile
Bedrooms and Bathrooms
- 4 Bedrooms
- All Upper Level Bedrooms
- Granite Bathroom Countertops
- Bathtub
- Walk-in Shower
Laundry
- Laundry Room
- Gas Dryer Hookup
Outdoor Features
- Exterior Lighting
Utilities
- Whole House Fan
- Central Heating and Cooling System
Listing and Financial Details
- Tax Lot 76
- Tax Tract Number 29320
- Assessor Parcel Number 290460004
Community Details
Overview
- Sycamore Creek Association, Phone Number (951) 277-3257
Amenities
- Outdoor Cooking Area
- Community Barbecue Grill
- Picnic Area
- Clubhouse
Recreation
- Sport Court
- Community Playground
- Community Pool
- Community Spa
- Hiking Trails
Ownership History
Purchase Details
Home Financials for this Owner
Home Financials are based on the most recent Mortgage that was taken out on this home.Purchase Details
Purchase Details
Home Financials for this Owner
Home Financials are based on the most recent Mortgage that was taken out on this home.Purchase Details
Home Financials for this Owner
Home Financials are based on the most recent Mortgage that was taken out on this home.Purchase Details
Home Financials for this Owner
Home Financials are based on the most recent Mortgage that was taken out on this home.Purchase Details
Home Financials for this Owner
Home Financials are based on the most recent Mortgage that was taken out on this home.Similar Homes in Corona, CA
Home Values in the Area
Average Home Value in this Area
Purchase History
| Date | Type | Sale Price | Title Company |
|---|---|---|---|
| Grant Deed | $490,000 | Ticor Title Company | |
| Interfamily Deed Transfer | -- | Chicago Title Company | |
| Interfamily Deed Transfer | -- | Chicago Title Company | |
| Grant Deed | $496,000 | Ticor Title | |
| Interfamily Deed Transfer | -- | Ticor Title | |
| Grant Deed | $350,000 | First American Title Company | |
| Trustee Deed | $250,000 | None Available | |
| Grant Deed | $485,500 | First American Title Co |
Mortgage History
| Date | Status | Loan Amount | Loan Type |
|---|---|---|---|
| Open | $465,750 | New Conventional | |
| Closed | $466,200 | New Conventional | |
| Closed | $465,500 | New Conventional | |
| Previous Owner | $446,400 | New Conventional | |
| Previous Owner | $262,425 | New Conventional | |
| Previous Owner | $520,000 | Negative Amortization | |
| Previous Owner | $65,000 | Stand Alone Second | |
| Previous Owner | $460,000 | Fannie Mae Freddie Mac | |
| Previous Owner | $57,500 | Credit Line Revolving | |
| Previous Owner | $388,192 | Purchase Money Mortgage | |
| Closed | $97,049 | No Value Available |
Property History
| Date | Event | Price | Change | Sq Ft Price |
|---|---|---|---|---|
| 08/23/2019 08/23/19 | Sold | $490,000 | -1.0% | $188 / Sq Ft |
| 07/24/2019 07/24/19 | Pending | -- | -- | -- |
| 07/18/2019 07/18/19 | For Sale | $495,000 | -0.2% | $190 / Sq Ft |
| 06/08/2018 06/08/18 | Sold | $496,000 | +4.4% | $190 / Sq Ft |
| 05/03/2018 05/03/18 | Pending | -- | -- | -- |
| 04/25/2018 04/25/18 | For Sale | $475,000 | 0.0% | $182 / Sq Ft |
| 01/14/2016 01/14/16 | Rented | $2,300 | 0.0% | -- |
| 01/10/2016 01/10/16 | Off Market | $2,300 | -- | -- |
| 01/03/2016 01/03/16 | For Rent | $2,300 | -- | -- |
Tax History Compared to Growth
Tax History
| Year | Tax Paid | Tax Assessment Tax Assessment Total Assessment is a certain percentage of the fair market value that is determined by local assessors to be the total taxable value of land and additions on the property. | Land | Improvement |
|---|---|---|---|---|
| 2025 | $8,590 | $546,600 | $111,550 | $435,050 |
| 2023 | $8,590 | $515,075 | $105,117 | $409,958 |
| 2022 | $8,387 | $504,976 | $103,056 | $401,920 |
| 2021 | $8,244 | $495,076 | $101,036 | $394,040 |
| 2020 | $8,162 | $490,000 | $100,000 | $390,000 |
| 2019 | $8,329 | $499,304 | $100,664 | $398,640 |
| 2018 | $7,358 | $402,878 | $137,368 | $265,510 |
| 2017 | $7,216 | $394,979 | $134,675 | $260,304 |
| 2016 | $7,245 | $387,235 | $132,035 | $255,200 |
| 2015 | $7,212 | $381,419 | $130,052 | $251,367 |
| 2014 | $7,194 | $373,949 | $127,505 | $246,444 |
Agents Affiliated with this Home
-
Marni Jimenez

Seller's Agent in 2019
Marni Jimenez
Grove Realty
(951) 990-8389
2 in this area
184 Total Sales
-
Mel Anic
M
Buyer's Agent in 2019
Mel Anic
Rise Realty
(949) 794-5700
20 Total Sales
-
Monica Vargas

Buyer's Agent in 2018
Monica Vargas
Century 21 LOTUS
(310) 437-9833
88 Total Sales
-
Donna Richards

Seller's Agent in 2016
Donna Richards
Better Homes of Southern California
(951) 858-4059
8 in this area
48 Total Sales
-
Ralph Schiavone

Buyer's Agent in 2016
Ralph Schiavone
HLS Group, Inc.
(714) 315-0027
62 Total Sales
Map
Source: California Regional Multiple Listing Service (CRMLS)
MLS Number: IV19170991
APN: 290-460-004
- 25183 Forest St
- 11119 Iris Ct
- 11209 Pinecone St
- 25149 Dogwood Ct
- 11318 Chinaberry St
- 11151 Tesota Loop St
- 25228 Coral Canyon Rd
- 11126 Whitebark Ln
- 24932 Greenbrier Ct
- 25380 Coral Canyon Rd
- 11297 Figtree Terrace Rd
- 2275 Melogold Way
- 2278 Yuzu St
- 4058 Spring Haven Ln
- 11480 Magnolia St
- 11124 Jasmine Way
- 25019 Coral Canyon Rd
- 10850 Cameron Ct
- 25217 Pacific Crest St
- 24939 Coral Canyon Rd
