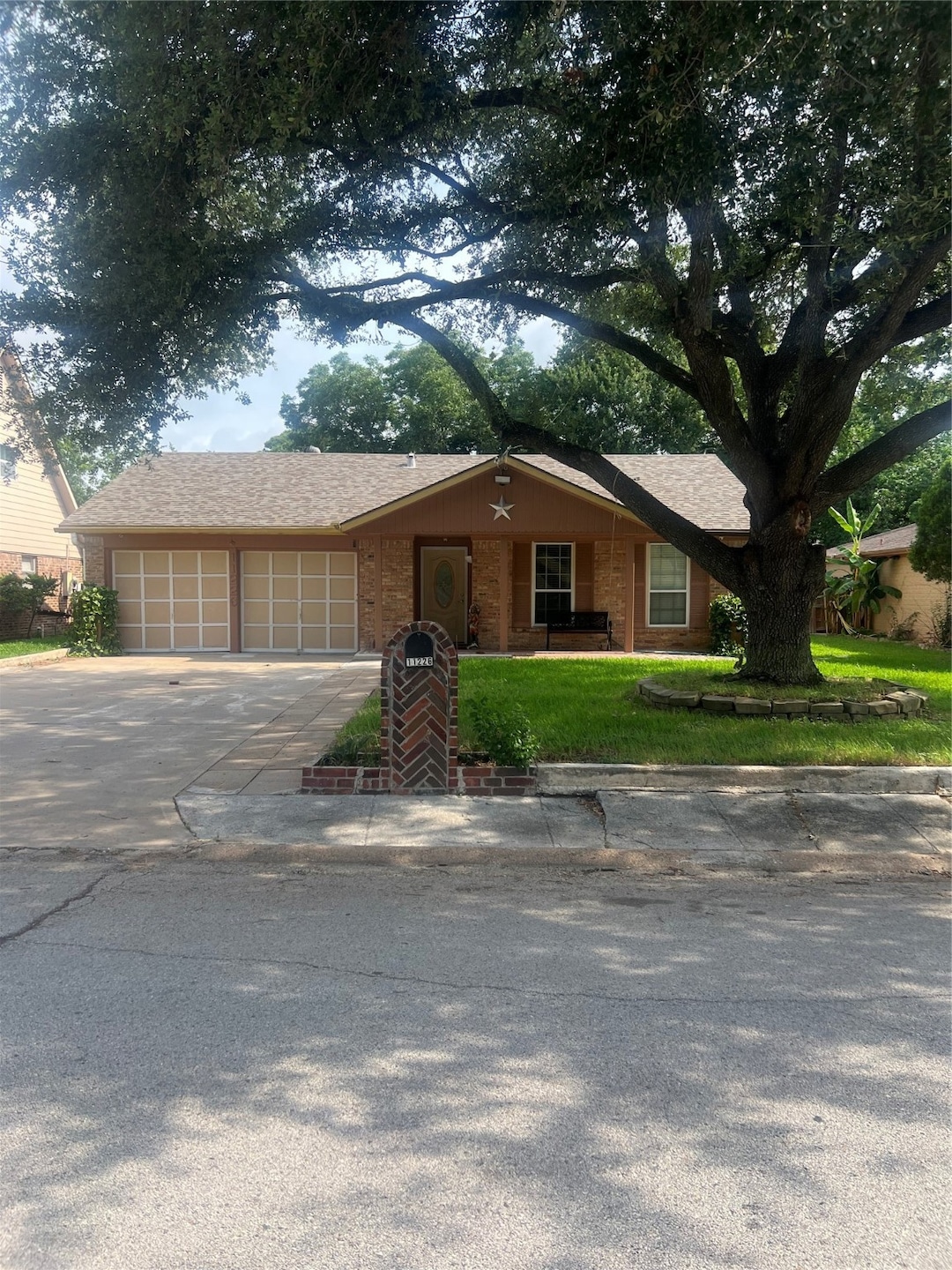11226 Langdon Ln Houston, TX 77072
Alief NeighborhoodEstimated payment $1,913/month
Total Views
3,913
3
Beds
2
Baths
1,930
Sq Ft
$139
Price per Sq Ft
Highlights
- Traditional Architecture
- Central Heating and Cooling System
- 1-Story Property
- 2 Car Attached Garage
About This Home
HOUSE IS VERY WELL KEEPED, RECENTLY FOUNDATION WORK.
Home Details
Home Type
- Single Family
Est. Annual Taxes
- $5,578
Year Built
- Built in 1969
HOA Fees
- $15 Monthly HOA Fees
Parking
- 2 Car Attached Garage
Home Design
- Traditional Architecture
- Brick Exterior Construction
- Slab Foundation
- Composition Roof
Interior Spaces
- 1,930 Sq Ft Home
- 1-Story Property
Bedrooms and Bathrooms
- 3 Bedrooms
- 2 Full Bathrooms
Schools
- Martin Elementary School
- Killough Middle School
- Aisd Draw High School
Additional Features
- 6,820 Sq Ft Lot
- Central Heating and Cooling System
Community Details
- Genesis Conmmunity Management Association, Phone Number (713) 953-0808
- Bellaire West Sec 08 Subdivision
Map
Create a Home Valuation Report for This Property
The Home Valuation Report is an in-depth analysis detailing your home's value as well as a comparison with similar homes in the area
Home Values in the Area
Average Home Value in this Area
Tax History
| Year | Tax Paid | Tax Assessment Tax Assessment Total Assessment is a certain percentage of the fair market value that is determined by local assessors to be the total taxable value of land and additions on the property. | Land | Improvement |
|---|---|---|---|---|
| 2024 | $5,343 | $235,185 | $57,035 | $178,150 |
| 2023 | $5,343 | $238,748 | $57,035 | $181,713 |
| 2022 | $4,404 | $211,251 | $43,615 | $167,636 |
| 2021 | $4,029 | $165,054 | $26,840 | $138,214 |
| 2020 | $4,078 | $179,082 | $26,840 | $152,242 |
| 2019 | $4,037 | $161,634 | $26,840 | $134,794 |
| 2018 | $1,440 | $135,106 | $20,130 | $114,976 |
| 2017 | $3,304 | $135,106 | $20,130 | $114,976 |
| 2016 | $3,003 | $110,139 | $20,130 | $90,009 |
| 2015 | $2,015 | $110,139 | $20,130 | $90,009 |
| 2014 | $2,015 | $75,921 | $20,130 | $55,791 |
Source: Public Records
Property History
| Date | Event | Price | Change | Sq Ft Price |
|---|---|---|---|---|
| 06/08/2025 06/08/25 | For Sale | $269,000 | -- | $139 / Sq Ft |
Source: Houston Association of REALTORS®
Purchase History
| Date | Type | Sale Price | Title Company |
|---|---|---|---|
| Vendors Lien | -- | None Available | |
| Warranty Deed | -- | None Available | |
| Warranty Deed | -- | First American Title | |
| Warranty Deed | -- | Texas American Title Company |
Source: Public Records
Mortgage History
| Date | Status | Loan Amount | Loan Type |
|---|---|---|---|
| Open | $78,458 | FHA | |
| Previous Owner | $53,200 | No Value Available | |
| Previous Owner | $37,000 | No Value Available |
Source: Public Records
Source: Houston Association of REALTORS®
MLS Number: 53304444
APN: 1013510000017
Nearby Homes
- 11222 Langdon Ln
- 11247 Langdon Ln
- 11136 Village Bend Ln Unit 1136
- 11127 Village Bend Ln Unit 1127
- 11315 Langdon Ln
- 11423 Hazen St
- 11535 Beechnut St Unit 1535
- 11547 Beechnut St Unit 1547
- 10903 Sela Ln
- 11427 Newbrook Dr
- 8323 Wilcrest Dr Unit 12010
- 8323 Wilcrest Dr Unit 8006
- 10927 Sharpview Dr
- 8405 Wilcrest Dr Unit 2902
- 8405 Wilcrest Dr Unit 3010
- 8405 Wilcrest Dr Unit 2412
- 8405 Wilcrest Dr Unit 2206
- 8405 Wilcrest Dr Unit 1606
- 8405 Wilcrest Dr Unit 2010
- 8405 Wilcrest Dr Unit 2205
- 11136 Village Bend Ln Unit 1136
- 11127 Village Bend Ln Unit 1127
- 11022 Concho St
- 10901 Village Bend Ln Unit 805
- 10901 Village Bend Ln Unit 113
- 10901 Village Bend Ln Unit 808
- 10901 Village Bend Ln Unit 108
- 10901 Village Bend Ln Unit 604
- 10901 Village Bend Ln Unit 206
- 10901 Village Bend Ln Unit 703
- 10901 Village Bend Ln Unit 502
- 7320 Boone Rd
- 10630 Beechnut St
- 10834 Sela Ln
- 8323 Wilcrest Dr Unit 19002
- 8405 Wilcrest Dr Unit 1606
- 11607 Zarroll Dr
- 8712 Wilcrest Dr Unit 8712
- 11626 Sharpview Dr
- 11927 Beechnut St







