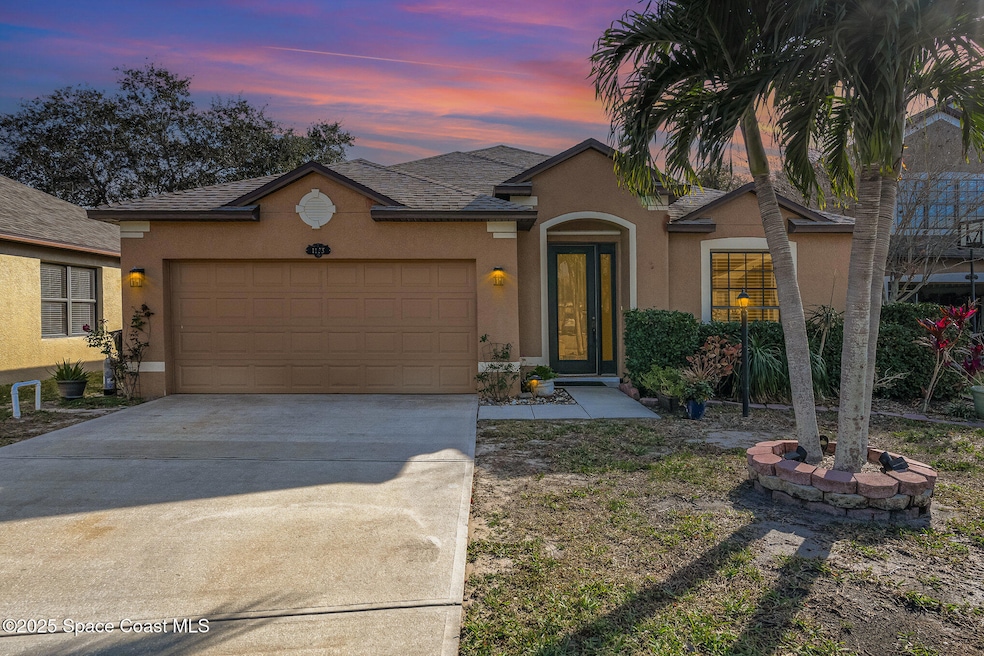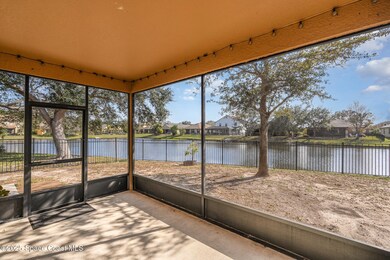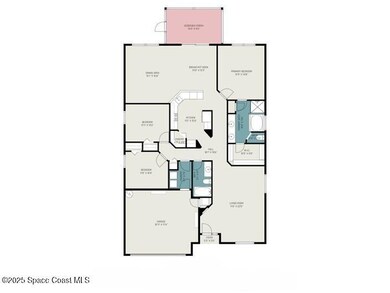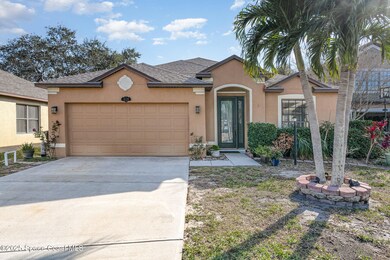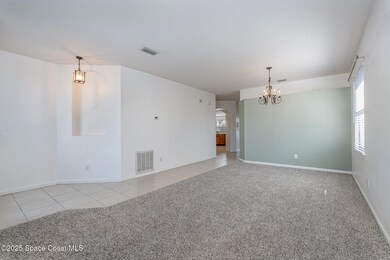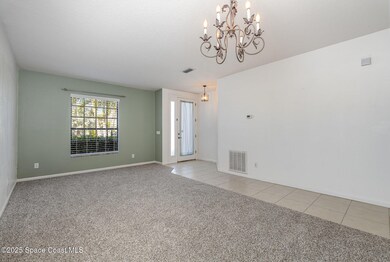
1123 Bolle Cir Rockledge, FL 32955
Highlights
- Home fronts a pond
- Pond View
- Traditional Architecture
- Rockledge Senior High School Rated A-
- Open Floorplan
- Screened Porch
About This Home
As of March 2025Welcome home to Huntington Lakes conveniently located in Rockledge, FL. Upon entering your home, you are greeted by a family room with dining area to entertain family and friends. The kitchen has been updated to include Cambria quartz countertops, backsplash and stainless-steel appliances. The backyard water view is stunning and can be enjoyed while sitting in the great room, or while prepping food in your kitchen. Primary bedroom has newer laminate flooring, water view, and ceiling fan. Dual vanity, separate shower and tub AND a grandiose walk-in-closet complete your primary suite. Bedroom 2 and bedroom 3 share the 2nd bath. Step outside and enjoy your fenced direct water backyard. Sit in your enclosed screen porch and sip your morning coffee. Air Conditioner and Condenser replaced in 2024. All new carpet installed in 2025. Gas Water Heater replaced in 2020 and new roof in 2019. Conveniently located to shopping, restaurants and a quick ride to the beach. What are you waiting for?
Last Agent to Sell the Property
Regal Properties International License #3163488 Listed on: 01/21/2025
Home Details
Home Type
- Single Family
Est. Annual Taxes
- $4,681
Year Built
- Built in 2005 | Remodeled
Lot Details
- 6,534 Sq Ft Lot
- Home fronts a pond
- North Facing Home
- Wrought Iron Fence
- Back Yard Fenced
- Front and Back Yard Sprinklers
HOA Fees
- $34 Monthly HOA Fees
Parking
- 2 Car Garage
- Garage Door Opener
Home Design
- Traditional Architecture
- Shingle Roof
- Concrete Siding
- Asphalt
Interior Spaces
- 1,890 Sq Ft Home
- 1-Story Property
- Open Floorplan
- Ceiling Fan
- Screened Porch
- Pond Views
- Fire and Smoke Detector
Kitchen
- Breakfast Bar
- Electric Oven
- Ice Maker
- Dishwasher
- Disposal
Flooring
- Carpet
- Laminate
- Tile
Bedrooms and Bathrooms
- 3 Bedrooms
- Split Bedroom Floorplan
- Walk-In Closet
- 2 Full Bathrooms
- Separate Shower in Primary Bathroom
Laundry
- Dryer
- Washer
Schools
- Golfview Elementary School
- Mcnair Middle School
- Rockledge High School
Utilities
- Central Heating and Cooling System
- Gas Water Heater
- Cable TV Available
Community Details
- Huntington Lakes Association
- Huntington Lakes Subdivision
Listing and Financial Details
- Assessor Parcel Number 25-36-04-25-00000.0-0100.00
Ownership History
Purchase Details
Home Financials for this Owner
Home Financials are based on the most recent Mortgage that was taken out on this home.Purchase Details
Home Financials for this Owner
Home Financials are based on the most recent Mortgage that was taken out on this home.Purchase Details
Home Financials for this Owner
Home Financials are based on the most recent Mortgage that was taken out on this home.Similar Homes in Rockledge, FL
Home Values in the Area
Average Home Value in this Area
Purchase History
| Date | Type | Sale Price | Title Company |
|---|---|---|---|
| Warranty Deed | $365,000 | Prestige Title Of Brevard | |
| Warranty Deed | $192,500 | Attorney | |
| Warranty Deed | $231,300 | B D R Title |
Mortgage History
| Date | Status | Loan Amount | Loan Type |
|---|---|---|---|
| Open | $354,050 | New Conventional | |
| Previous Owner | $176,281 | FHA | |
| Previous Owner | $138,750 | Unknown | |
| Previous Owner | $219,716 | No Value Available |
Property History
| Date | Event | Price | Change | Sq Ft Price |
|---|---|---|---|---|
| 03/03/2025 03/03/25 | Sold | $365,000 | -3.7% | $193 / Sq Ft |
| 01/29/2025 01/29/25 | Pending | -- | -- | -- |
| 01/21/2025 01/21/25 | For Sale | $379,000 | +96.9% | $201 / Sq Ft |
| 03/22/2016 03/22/16 | Sold | $192,500 | -2.8% | $102 / Sq Ft |
| 02/13/2016 02/13/16 | Pending | -- | -- | -- |
| 02/01/2016 02/01/16 | For Sale | $198,000 | 0.0% | $105 / Sq Ft |
| 01/08/2013 01/08/13 | Rented | $1,150 | -8.0% | -- |
| 01/08/2013 01/08/13 | Under Contract | -- | -- | -- |
| 11/30/2012 11/30/12 | For Rent | $1,250 | -- | -- |
Tax History Compared to Growth
Tax History
| Year | Tax Paid | Tax Assessment Tax Assessment Total Assessment is a certain percentage of the fair market value that is determined by local assessors to be the total taxable value of land and additions on the property. | Land | Improvement |
|---|---|---|---|---|
| 2023 | $4,531 | $311,880 | $0 | $0 |
| 2022 | $3,853 | $254,760 | $0 | $0 |
| 2021 | $3,564 | $206,740 | $35,000 | $171,740 |
| 2020 | $3,546 | $201,800 | $30,000 | $171,800 |
| 2019 | $3,439 | $190,900 | $25,000 | $165,900 |
| 2018 | $3,388 | $183,230 | $25,000 | $158,230 |
| 2017 | $3,220 | $168,340 | $25,000 | $143,340 |
| 2016 | $3,098 | $159,840 | $22,000 | $137,840 |
| 2015 | $2,868 | $140,230 | $22,000 | $118,230 |
| 2014 | $2,662 | $127,670 | $19,000 | $108,670 |
Agents Affiliated with this Home
-
Marie Lachance
M
Seller's Agent in 2025
Marie Lachance
Regal Properties International
(321) 626-3524
3 in this area
30 Total Sales
-
Andy Waterman

Buyer's Agent in 2025
Andy Waterman
Waterman Real Estate, Inc.
(321) 961-6182
7 in this area
541 Total Sales
-
V
Seller's Agent in 2016
Vicci Vaughn
One Sotheby's Inter Realty
-
N
Buyer's Agent in 2016
Nichole Sharp
RE/MAX
-
Laura Dowling-Roy

Seller's Agent in 2013
Laura Dowling-Roy
Premier Properties Real Estate
(321) 223-4671
186 Total Sales
Map
Source: Space Coast MLS (Space Coast Association of REALTORS®)
MLS Number: 1034896
APN: 25-36-04-25-00000.0-0100.00
- 1111 Serengeti Way
- 1309 Estridge Dr
- 1305 Sherwood Ct
- 980 Bear Lake Dr
- 1280 Estridge Dr
- 920 Bear Lake Dr
- 1420 Huntington Ln Unit 2402
- 1420 Huntington Ln Unit 2205
- 1420 Huntington Ln Unit 2304
- 1420 Huntington Ln Unit 2101
- 1410 Huntington Ln Unit 1204
- 1515 Huntington Ln Unit 821
- 1515 Huntington Ln Unit 924
- 1515 Huntington Ln Unit 426
- 1515 Huntington Ln Unit 913
- 1515 Huntington Ln Unit 415
- 1515 Huntington Ln Unit 423
- 1515 Huntington Ln Unit 514
- 1107 Woodlawn Rd
- 1426 Floyd Dr
