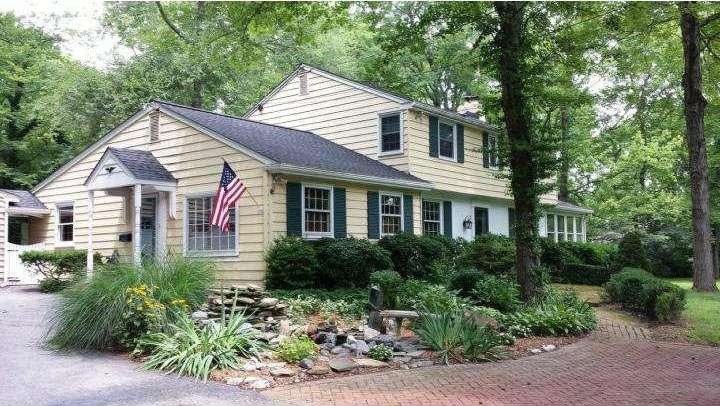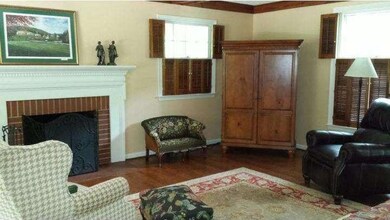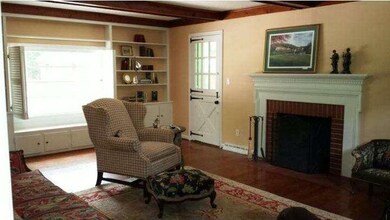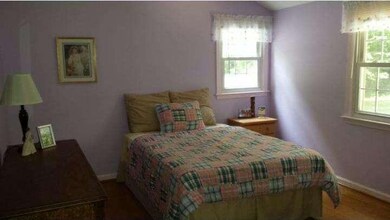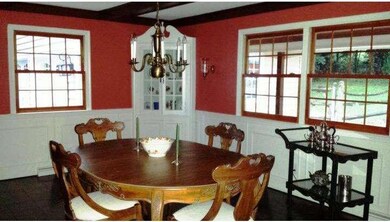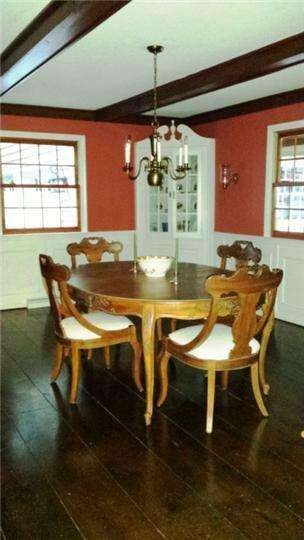
1123 Carr Rd Wilmington, DE 19809
Estimated Value: $523,000 - $716,000
Highlights
- 0.8 Acre Lot
- Wood Flooring
- No HOA
- Colonial Architecture
- Attic
- 2 Car Detached Garage
About This Home
As of October 2013Character and charm exude in this colonial farmhouse situated on almost an acre in prime North Wilmington. This is a story book home with a storied past! A brick walkway leads and pond greet you as you enter this secluded homesite. Loaded with rich details this home has updated systems and is in move in condition. All of the wonderful charm - pocket doors, moldings, numerous built-ins, window seats, wainscoting, random width salvaged woodwork is yours to cherish! First and second floor master bedrooms - both with full ensuite baths. Lovely formal DR w. Built-in china cabinet, LR w wood burning FP. The sunroom is the perfect enclave with sep hvac systems, large fenced area in the rear yard, with decking and built-in brick gas fireplace for outdoor entertaining. Lovely finished rooms in the basement. Don't forget to see the newer systems, new roof, electrical,freshly painted, oversized two car garage and more! New light fixtures. Owner is PA Licensee
Last Listed By
Larry Tims
Keller Williams Realty Wilmington Listed on: 08/01/2013
Home Details
Home Type
- Single Family
Est. Annual Taxes
- $2,870
Year Built
- Built in 1945
Lot Details
- 0.8 Acre Lot
- Lot Dimensions are 211x282
- Back and Front Yard
- Property is in good condition
- Property is zoned NC15
Parking
- 2 Car Detached Garage
- 3 Open Parking Spaces
- Oversized Parking
- Garage Door Opener
- Driveway
Home Design
- Colonial Architecture
- Brick Exterior Construction
- Brick Foundation
- Stone Foundation
- Pitched Roof
- Shingle Roof
- Aluminum Siding
Interior Spaces
- 2,820 Sq Ft Home
- Property has 2 Levels
- Wet Bar
- Brick Fireplace
- Replacement Windows
- Bay Window
- Family Room
- Living Room
- Dining Room
- Wood Flooring
- Attic Fan
- Home Security System
Kitchen
- Eat-In Kitchen
- Cooktop
- Dishwasher
- Disposal
Bedrooms and Bathrooms
- 5 Bedrooms
- En-Suite Primary Bedroom
- En-Suite Bathroom
- In-Law or Guest Suite
Basement
- Partial Basement
- Laundry in Basement
Outdoor Features
- Exterior Lighting
Utilities
- Forced Air Heating and Cooling System
- Heating System Uses Gas
- 200+ Amp Service
- Natural Gas Water Heater
- Cable TV Available
Community Details
- No Home Owners Association
- Woodside Hills Subdivision
Listing and Financial Details
- Tax Lot 079
- Assessor Parcel Number 06-105.00-079
Ownership History
Purchase Details
Home Financials for this Owner
Home Financials are based on the most recent Mortgage that was taken out on this home.Purchase Details
Home Financials for this Owner
Home Financials are based on the most recent Mortgage that was taken out on this home.Similar Homes in Wilmington, DE
Home Values in the Area
Average Home Value in this Area
Purchase History
| Date | Buyer | Sale Price | Title Company |
|---|---|---|---|
| Morgan Scott | $413,000 | None Available | |
| Hoza Robert L | $389,000 | None Available |
Mortgage History
| Date | Status | Borrower | Loan Amount |
|---|---|---|---|
| Open | Lisa Morgan | $383,500 | |
| Closed | Morgan Scott | $334,175 | |
| Closed | Morgan Scott | $371,700 | |
| Previous Owner | Hoza Robert L | $381,954 | |
| Previous Owner | Strohm Philip N | $230,000 | |
| Previous Owner | Strohm Philip N | $100,000 |
Property History
| Date | Event | Price | Change | Sq Ft Price |
|---|---|---|---|---|
| 10/25/2013 10/25/13 | Sold | $413,000 | -1.4% | $146 / Sq Ft |
| 08/09/2013 08/09/13 | Pending | -- | -- | -- |
| 08/01/2013 08/01/13 | For Sale | $419,000 | +7.7% | $149 / Sq Ft |
| 04/29/2013 04/29/13 | Sold | $389,000 | -0.3% | $138 / Sq Ft |
| 03/11/2013 03/11/13 | Pending | -- | -- | -- |
| 03/11/2013 03/11/13 | For Sale | $390,000 | -- | $138 / Sq Ft |
Tax History Compared to Growth
Tax History
| Year | Tax Paid | Tax Assessment Tax Assessment Total Assessment is a certain percentage of the fair market value that is determined by local assessors to be the total taxable value of land and additions on the property. | Land | Improvement |
|---|---|---|---|---|
| 2024 | $3,669 | $96,400 | $21,200 | $75,200 |
| 2023 | $3,353 | $96,400 | $21,200 | $75,200 |
| 2022 | $3,410 | $96,400 | $21,200 | $75,200 |
| 2021 | $3,410 | $96,400 | $21,200 | $75,200 |
| 2020 | $3,411 | $96,400 | $21,200 | $75,200 |
| 2019 | $3,673 | $96,400 | $21,200 | $75,200 |
| 2018 | $3,259 | $96,400 | $21,200 | $75,200 |
| 2017 | $3,209 | $96,400 | $21,200 | $75,200 |
| 2016 | $3,207 | $96,400 | $21,200 | $75,200 |
| 2015 | $2,950 | $96,400 | $21,200 | $75,200 |
| 2014 | $2,949 | $96,400 | $21,200 | $75,200 |
Agents Affiliated with this Home
-
L
Seller's Agent in 2013
Larry Tims
Keller Williams Realty Wilmington
-
Steven Anzulewicz

Seller's Agent in 2013
Steven Anzulewicz
Keller Williams Realty Wilmington
(302) 299-1105
11 in this area
134 Total Sales
Map
Source: Bright MLS
MLS Number: 1003540354
APN: 06-105.00-079
- 36 N Cliffe Dr
- 1221 Lakewood Dr
- 1411 Emory Rd
- 414 Brentwood Dr
- 2001 Grant Ave
- 1206 Evergreen Rd
- 15 N Park Dr
- 504 Smyrna Ave
- 0 Bell Hill Rd
- 512 Eskridge Dr
- 119 Wynnwood Dr
- 1900 Beechwood Dr
- 102 Danforth Place
- 124 Wynnwood Dr
- 1700 Walnut St
- 10 Garrett Rd
- 2518 Reynolds Ave
- 814 Naudain Ave
- 1514 Seton Villa Ln
- 1518 Villa Rd
