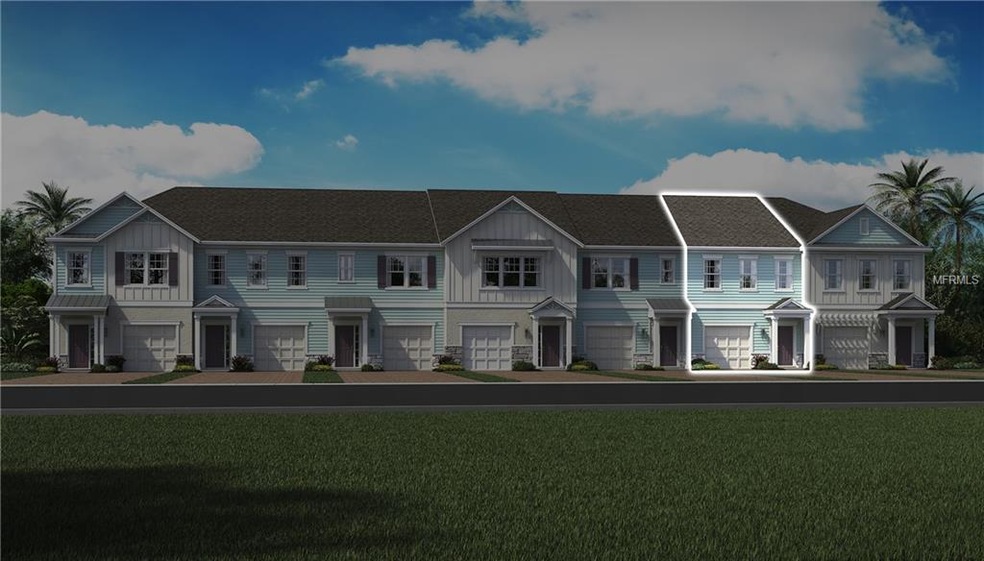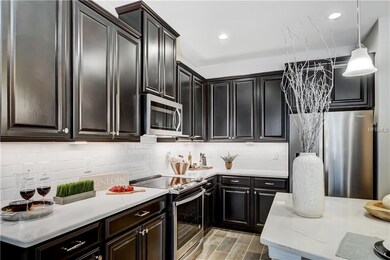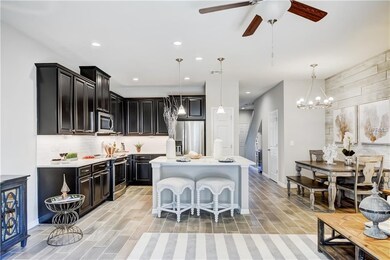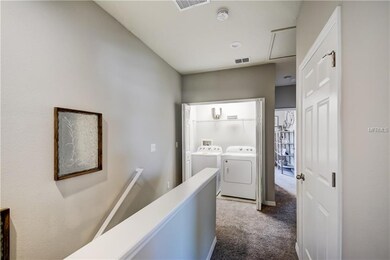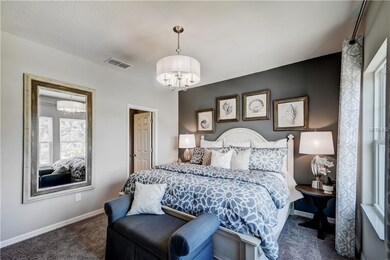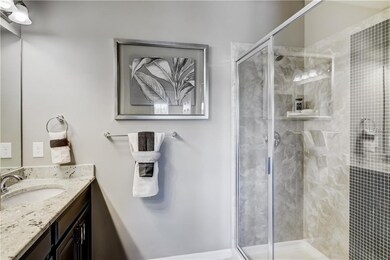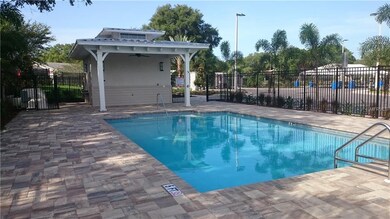
1123 Coral Ln Unit 119 Dunedin, FL 34698
Willow Wood Village NeighborhoodEstimated Value: $438,346 - $492,000
Highlights
- Newly Remodeled
- Key West Architecture
- Community Pool
- Deck
- Great Room
- Hurricane or Storm Shutters
About This Home
As of May 2018Available NOW! Located just around the corner from the community pool, this brand new townhome features a spacious first-floor open layout and a 1-car garage. On the second floor, the master bedroom is separated from secondary bedrooms to create privacy and reduce noise. Features in this home include: Sonoma Painted Linen cabinets, Brown Fantasy granite countertops throughout, Feather White kitchen backsplash, wood-look ceramic tiles on first floor, beige interior paint throughout the home, screened rear covered lanai. Additional steps are taken to make sure this home meet and exceed the latest ENERGY STAR® standards.
Last Agent to Sell the Property
Alexandria Huseman
License #AST Listed on: 04/20/2018
Townhouse Details
Home Type
- Townhome
Est. Annual Taxes
- $314
Year Built
- Built in 2018 | Newly Remodeled
Lot Details
- Landscaped with Trees
HOA Fees
- $251 Monthly HOA Fees
Parking
- 1 Car Attached Garage
Home Design
- Key West Architecture
- Bi-Level Home
- Slab Foundation
- Shingle Roof
- Block Exterior
Interior Spaces
- 1,410 Sq Ft Home
- ENERGY STAR Qualified Windows
- Great Room
Kitchen
- Eat-In Kitchen
- Range
- Microwave
- Dishwasher
- Disposal
Flooring
- Carpet
- No or Low VOC Flooring
- Ceramic Tile
Bedrooms and Bathrooms
- 3 Bedrooms
- Walk-In Closet
Laundry
- Laundry in unit
- Dryer
- Washer
Home Security
Eco-Friendly Details
- Energy-Efficient Appliances
- Energy-Efficient HVAC
- Energy-Efficient Thermostat
- No or Low VOC Paint or Finish
- Air Filters MERV Rating 10+
Outdoor Features
- Deck
- Screened Patio
- Porch
Schools
- Dunedin Elementary School
- Dunedin Highland Middle School
- Dunedin High School
Utilities
- Forced Air Zoned Heating and Cooling System
- Electric Water Heater
Listing and Financial Details
- Down Payment Assistance Available
- Visit Down Payment Resource Website
- Legal Lot and Block 19 / 1
- Assessor Parcel Number 35-28-15-01333-000-0190
Community Details
Overview
- Association fees include community pool, ground maintenance, recreational facilities
- Built by Beazer Homes
- Aqua Solis Subdivision, Antigua Floorplan
- The community has rules related to deed restrictions
Recreation
- Community Pool
Pet Policy
- Pets Allowed
Security
- Hurricane or Storm Shutters
- Storm Windows
- Fire and Smoke Detector
Ownership History
Purchase Details
Purchase Details
Purchase Details
Home Financials for this Owner
Home Financials are based on the most recent Mortgage that was taken out on this home.Purchase Details
Similar Homes in Dunedin, FL
Home Values in the Area
Average Home Value in this Area
Purchase History
| Date | Buyer | Sale Price | Title Company |
|---|---|---|---|
| Freeman Living Trust | $100 | None Listed On Document | |
| Freeman Philip | $320,000 | Startegic Title Llc | |
| Ferguson Steven W | $291,000 | First American Title Insuran | |
| Beazer Homes Llc | $1,400,000 | -- |
Mortgage History
| Date | Status | Borrower | Loan Amount |
|---|---|---|---|
| Previous Owner | Ferguson Steven W | $300,603 |
Property History
| Date | Event | Price | Change | Sq Ft Price |
|---|---|---|---|---|
| 05/25/2018 05/25/18 | Sold | $291,000 | -1.0% | $206 / Sq Ft |
| 04/28/2018 04/28/18 | Pending | -- | -- | -- |
| 04/20/2018 04/20/18 | For Sale | $294,000 | -- | $209 / Sq Ft |
Tax History Compared to Growth
Tax History
| Year | Tax Paid | Tax Assessment Tax Assessment Total Assessment is a certain percentage of the fair market value that is determined by local assessors to be the total taxable value of land and additions on the property. | Land | Improvement |
|---|---|---|---|---|
| 2024 | $6,223 | $382,309 | -- | $382,309 |
| 2023 | $6,223 | $402,676 | $0 | $402,676 |
| 2022 | $5,592 | $348,939 | $0 | $348,939 |
| 2021 | $5,057 | $273,316 | $0 | $0 |
| 2020 | $3,988 | $253,968 | $0 | $0 |
| 2019 | $4,007 | $252,923 | $0 | $252,923 |
| 2018 | $399 | $25,500 | $0 | $0 |
| 2017 | $324 | $16,693 | $0 | $0 |
Agents Affiliated with this Home
-
A
Seller's Agent in 2018
Alexandria Huseman
-
James Polacek
J
Buyer's Agent in 2018
James Polacek
CHARLES RUTENBERG REALTY INC
(727) 532-9402
5 Total Sales
Map
Source: Stellar MLS
MLS Number: T3102317
APN: 35-28-15-01333-000-0190
- 1103 Coral Ln
- 223 Somerset Cir N
- 211 Somerset Cir N
- 1126 Tarridon Ct
- 152 Chelsea Ct
- 1122 Montrose Place Unit 1713
- 26 Concord Dr
- 1159 Montrose Place Unit 1665
- 34 Concord Dr
- 1211 Penny Ct
- 1201 Montrose Place
- 149 Sky Loch Dr E
- 224 Sky Loch Dr E
- 51 Lexington Dr
- 889 Sky Loch Dr S
- 883 Sky Loch Dr S
- 200 Portree Dr
- 230 Portree Dr
- 368 Perth Ct Unit 368
- 470 Kirkland Cir
- 1123 Coral Ln Unit 119
- 1123 Coral Ln
- 1125 Coral Ln
- 1119 Coral Ln Unit 121
- 1119 Coral Ln
- 1117 Coral Ln Unit 22
- 1222 Sunset Ln Unit 142
- 1115 Coral Ln Unit 123
- 1115 Coral Ln Unit 22
- 1224 Sunset Ln
- 1220 Sunset Ln
- 1218 Sunset Ln Unit 140
- 1223 Sunset Ln
- 1120 Coral Ln
- 1214 Sunset Ln Unit 138
- 1214 Sunset Ln
- 1118 Coral Ln
- 1122 Coral Ln Unit 117
- 1116 Coral Ln
- 1060 Scotsdale St Unit 106
