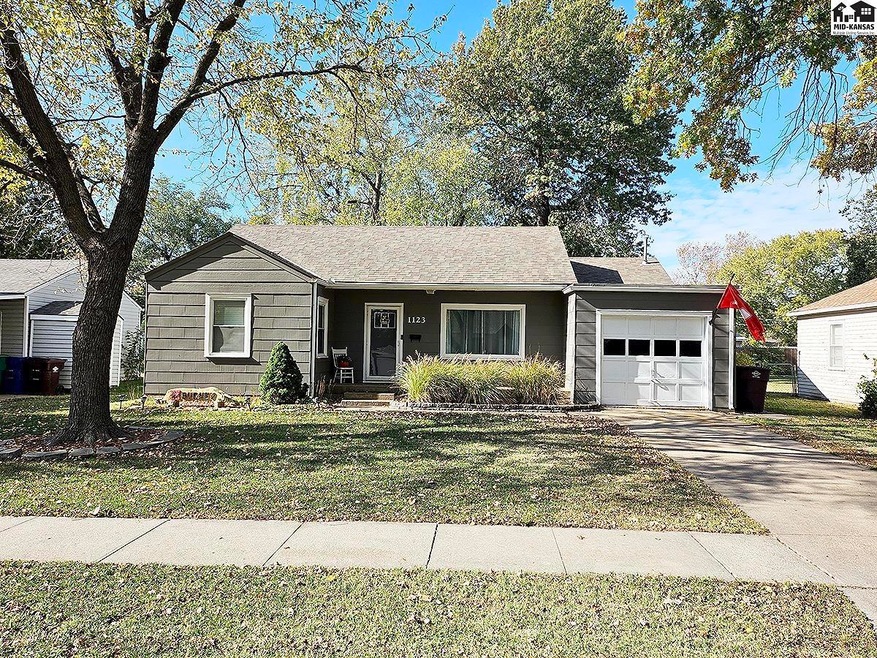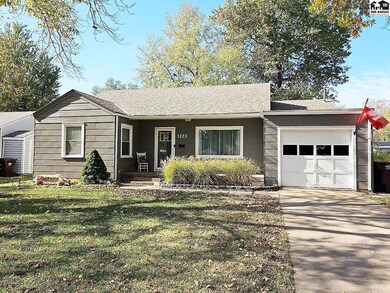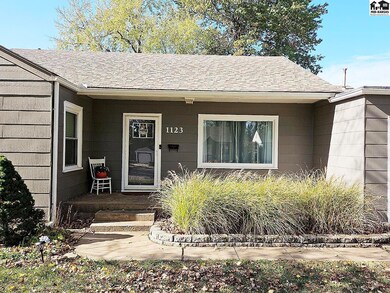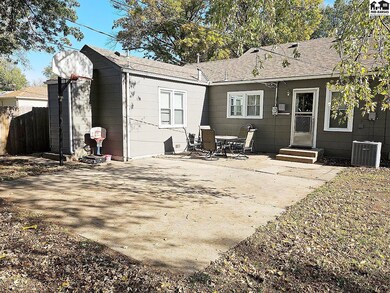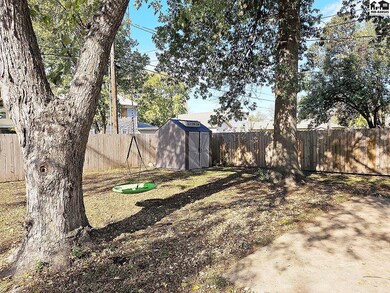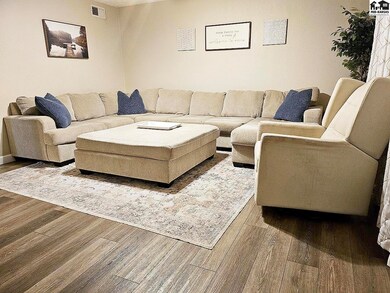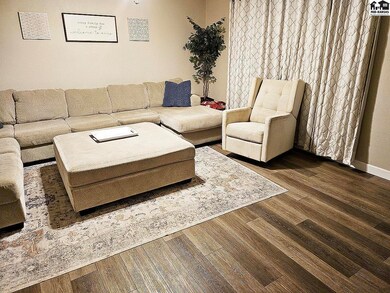
1123 Fairview Rd McPherson, KS 67460
Highlights
- Ranch Style House
- Covered patio or porch
- Double Pane Windows
- Wood Flooring
- Separate Utility Room
- En-Suite Primary Bedroom
About This Home
As of January 2025Don't miss this beautiful move-in ready home with 3BR & 2BA all on one level! Nice floor plan featuring a spacious living room and an updated kitchen/dining area with room for entertaining! Nice size bedrooms plus an owners suite with a full bathroom and you'll love the laundry/mudroom! Fenced backyard with large patio and storage shed. Attached single car garage with plenty of room. Property has recent exterior paint, new fans & light fixtures. HVAC was new in 2020. All appliances will stay including washer & dryer.
Last Agent to Sell the Property
Four Seasons Realtors License #SP00232401 Listed on: 11/07/2024
Home Details
Home Type
- Single Family
Est. Annual Taxes
- $2,504
Year Built
- Built in 1950
Lot Details
- 8,276 Sq Ft Lot
- Privacy Fence
- Wood Fence
Home Design
- Ranch Style House
- Frame Construction
- Ceiling Insulation
- Architectural Shingle Roof
Interior Spaces
- 1,382 Sq Ft Home
- Sheet Rock Walls or Ceilings
- Ceiling Fan
- Double Pane Windows
- Vinyl Clad Windows
- Window Treatments
- Combination Kitchen and Dining Room
- Separate Utility Room
- Crawl Space
- Fire and Smoke Detector
Kitchen
- Electric Oven or Range
- <<microwave>>
- Dishwasher
- Disposal
Flooring
- Wood
- Carpet
- Tile
Bedrooms and Bathrooms
- 3 Main Level Bedrooms
- En-Suite Primary Bedroom
- 2 Full Bathrooms
Laundry
- Laundry on main level
- Electric Dryer
- Washer
- 220 Volts In Laundry
Parking
- 1 Car Attached Garage
- Garage Door Opener
Outdoor Features
- Covered patio or porch
Schools
- Lincoln-Mcpherson Elementary School
- Mcpherson Middle School
- Mcpherson High School
Utilities
- Central Heating and Cooling System
- Gas Water Heater
Listing and Financial Details
- Assessor Parcel Number 0591352103011016000
Ownership History
Purchase Details
Similar Homes in McPherson, KS
Home Values in the Area
Average Home Value in this Area
Purchase History
| Date | Type | Sale Price | Title Company |
|---|---|---|---|
| Deed | $118,500 | -- |
Property History
| Date | Event | Price | Change | Sq Ft Price |
|---|---|---|---|---|
| 01/17/2025 01/17/25 | Sold | -- | -- | -- |
| 12/14/2024 12/14/24 | Pending | -- | -- | -- |
| 11/07/2024 11/07/24 | For Sale | $189,900 | +11.8% | $137 / Sq Ft |
| 07/22/2024 07/22/24 | Sold | -- | -- | -- |
| 06/21/2024 06/21/24 | Pending | -- | -- | -- |
| 06/17/2024 06/17/24 | For Sale | $169,900 | +26.3% | $123 / Sq Ft |
| 05/12/2016 05/12/16 | Sold | -- | -- | -- |
| 03/10/2016 03/10/16 | Pending | -- | -- | -- |
| 03/07/2016 03/07/16 | For Sale | $134,500 | -- | $97 / Sq Ft |
Tax History Compared to Growth
Tax History
| Year | Tax Paid | Tax Assessment Tax Assessment Total Assessment is a certain percentage of the fair market value that is determined by local assessors to be the total taxable value of land and additions on the property. | Land | Improvement |
|---|---|---|---|---|
| 2024 | $25 | $17,917 | $4,623 | $13,294 |
| 2023 | $2,504 | $17,395 | $4,152 | $13,243 |
| 2022 | $2,288 | $16,238 | $2,076 | $14,162 |
| 2021 | $2,320 | $16,238 | $2,076 | $14,162 |
| 2020 | $2,364 | $16,238 | $2,076 | $14,162 |
| 2019 | $2,320 | $15,886 | $2,170 | $13,716 |
| 2018 | $2,301 | $15,971 | $1,778 | $14,193 |
| 2017 | $2,239 | $15,659 | $1,738 | $13,921 |
| 2016 | $2,046 | $14,443 | $1,676 | $12,767 |
| 2015 | -- | $14,160 | $1,216 | $12,944 |
| 2014 | $1,950 | $13,747 | $1,310 | $12,437 |
Agents Affiliated with this Home
-
Jeff Odermann

Seller's Agent in 2025
Jeff Odermann
Four Seasons Realtors
(620) 245-1068
176 Total Sales
-
Alex Carbajal

Buyer's Agent in 2025
Alex Carbajal
RE/MAX Associates
(316) 288-9142
103 Total Sales
-
Julie Wenthe

Seller's Agent in 2024
Julie Wenthe
Sheets - Adams, Realtors
(620) 245-6378
279 Total Sales
Map
Source: Mid-Kansas MLS
MLS Number: 51589
APN: 135-21-0-30-11-016.00-0
- 916 N Grimes St
- 300 Elm Ct
- 417 Anna St
- 1325 N Grimes St
- 839 N Wheeler St
- 1330 N Maple St
- 507 Sonora Dr
- 1314 N Myers St
- 840 N Myers St
- 512 Oaklane St
- 416 E Hill St
- 500 Oak Park Dr
- 708 Manor Ct
- 1448 Homestead Place
- 1407 Dover Rd
- 401 Trail W
- 1024 Countryside Dr
- 1128 E Hulse St
- 1501 N High Dr
- 526 E Euclid St
