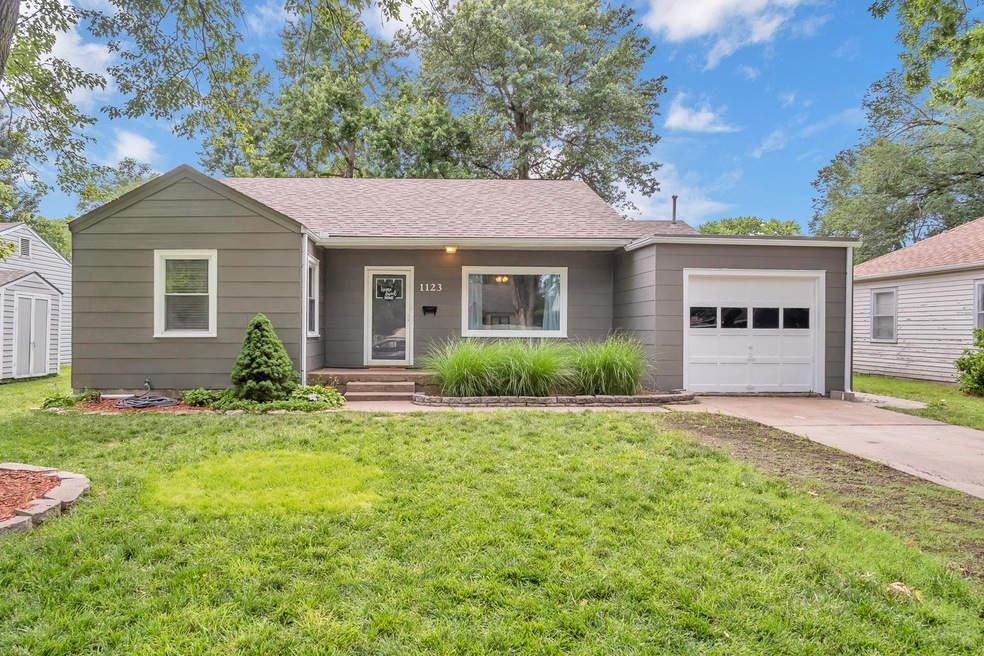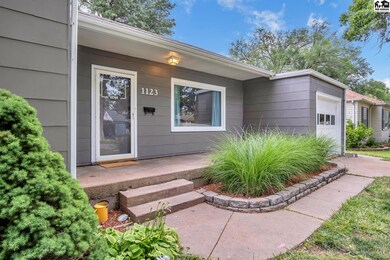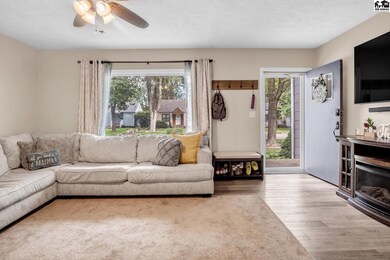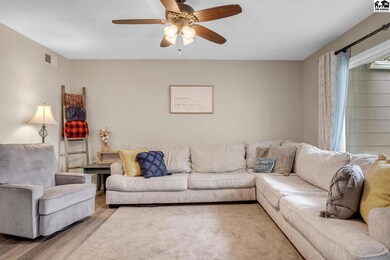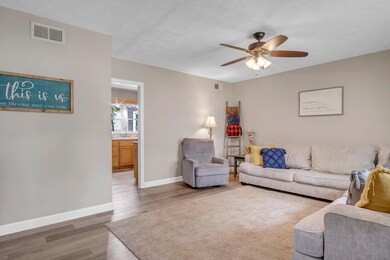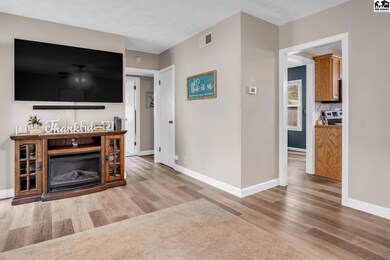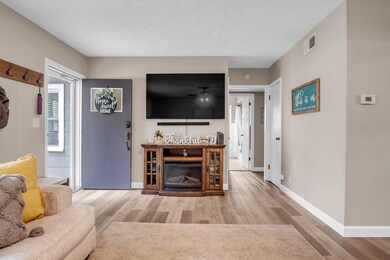
1123 Fairview Rd McPherson, KS 67460
Highlights
- Ranch Style House
- Covered patio or porch
- Double Pane Windows
- Wood Flooring
- Separate Utility Room
- En-Suite Primary Bedroom
About This Home
As of January 2025Who needs a fantastic 3 bedroom, 2 bathroom move-in ready home all on one level? This easy to maintain home has a great floor plan. The living room is spacious. The kitchen has seen some nice upgrades and is designed to accommodate entertaining and cooking for family and friends. Bedrooms are all nice in size and the owners suite includes a full bathroom. The one car attached garage has plenty of room for all the extras. The backyard is fenced, has a large concrete patio and a storage shed. This beauty has just received all new exterior paint, new fans and light fixtures. Heating and Air were new in 2020. Home and is conveniently tucked in a nice neighborhood. Home is located close to parks, schools and all wonderful amenities that makes life easier. This home will not disappoint. Call for your own showing today.
Last Agent to Sell the Property
Sheets - Adams, Realtors License #SP00225994 Listed on: 06/17/2024
Home Details
Home Type
- Single Family
Est. Annual Taxes
- $2,504
Year Built
- Built in 1950
Lot Details
- 8,276 Sq Ft Lot
- Privacy Fence
- Wood Fence
Home Design
- Ranch Style House
- Frame Construction
- Ceiling Insulation
- Architectural Shingle Roof
Interior Spaces
- 1,382 Sq Ft Home
- Sheet Rock Walls or Ceilings
- Ceiling Fan
- Double Pane Windows
- Vinyl Clad Windows
- Window Treatments
- Combination Kitchen and Dining Room
- Separate Utility Room
- Crawl Space
- Fire and Smoke Detector
Kitchen
- Electric Oven or Range
- <<microwave>>
- Dishwasher
- Disposal
Flooring
- Wood
- Carpet
- Tile
Bedrooms and Bathrooms
- 3 Main Level Bedrooms
- En-Suite Primary Bedroom
- 2 Full Bathrooms
Laundry
- Laundry on main level
- 220 Volts In Laundry
Parking
- 1 Car Attached Garage
- Garage Door Opener
Schools
- Lincoln-Mcpherson Elementary School
- Mcpherson Middle School
- Mcpherson High School
Utilities
- Central Heating and Cooling System
- Gas Water Heater
Additional Features
- Covered patio or porch
- City Lot
Listing and Financial Details
- Assessor Parcel Number 0591352103011016000
Ownership History
Purchase Details
Similar Homes in McPherson, KS
Home Values in the Area
Average Home Value in this Area
Purchase History
| Date | Type | Sale Price | Title Company |
|---|---|---|---|
| Deed | $118,500 | -- |
Property History
| Date | Event | Price | Change | Sq Ft Price |
|---|---|---|---|---|
| 01/17/2025 01/17/25 | Sold | -- | -- | -- |
| 12/14/2024 12/14/24 | Pending | -- | -- | -- |
| 11/07/2024 11/07/24 | For Sale | $189,900 | +11.8% | $137 / Sq Ft |
| 07/22/2024 07/22/24 | Sold | -- | -- | -- |
| 06/21/2024 06/21/24 | Pending | -- | -- | -- |
| 06/17/2024 06/17/24 | For Sale | $169,900 | +26.3% | $123 / Sq Ft |
| 05/12/2016 05/12/16 | Sold | -- | -- | -- |
| 03/10/2016 03/10/16 | Pending | -- | -- | -- |
| 03/07/2016 03/07/16 | For Sale | $134,500 | -- | $97 / Sq Ft |
Tax History Compared to Growth
Tax History
| Year | Tax Paid | Tax Assessment Tax Assessment Total Assessment is a certain percentage of the fair market value that is determined by local assessors to be the total taxable value of land and additions on the property. | Land | Improvement |
|---|---|---|---|---|
| 2024 | $25 | $17,917 | $4,623 | $13,294 |
| 2023 | $2,504 | $17,395 | $4,152 | $13,243 |
| 2022 | $2,288 | $16,238 | $2,076 | $14,162 |
| 2021 | $2,320 | $16,238 | $2,076 | $14,162 |
| 2020 | $2,364 | $16,238 | $2,076 | $14,162 |
| 2019 | $2,320 | $15,886 | $2,170 | $13,716 |
| 2018 | $2,301 | $15,971 | $1,778 | $14,193 |
| 2017 | $2,239 | $15,659 | $1,738 | $13,921 |
| 2016 | $2,046 | $14,443 | $1,676 | $12,767 |
| 2015 | -- | $14,160 | $1,216 | $12,944 |
| 2014 | $1,950 | $13,747 | $1,310 | $12,437 |
Agents Affiliated with this Home
-
Jeff Odermann

Seller's Agent in 2025
Jeff Odermann
Four Seasons Realtors
(620) 245-1068
177 Total Sales
-
Alex Carbajal

Buyer's Agent in 2025
Alex Carbajal
RE/MAX Associates
(316) 288-9142
104 Total Sales
-
Julie Wenthe

Seller's Agent in 2024
Julie Wenthe
Sheets - Adams, Realtors
(620) 245-6378
279 Total Sales
Map
Source: Mid-Kansas MLS
MLS Number: 50675
APN: 135-21-0-30-11-016.00-0
- 300 Elm Ct
- 916 N Grimes St
- 1325 N Grimes St
- 417 Anna St
- 839 N Wheeler St
- 1330 N Maple St
- 507 Sonora Dr
- 1314 N Myers St
- 512 Oaklane St
- 840 N Myers St
- 500 Oak Park Dr
- 1448 Homestead Place
- 416 E Hill St
- 1407 Dover Rd
- 708 Manor Ct
- 401 Trail W
- 1024 Countryside Dr
- 1128 E Hulse St
- 1501 N High Dr
- 300 Penn Dr
