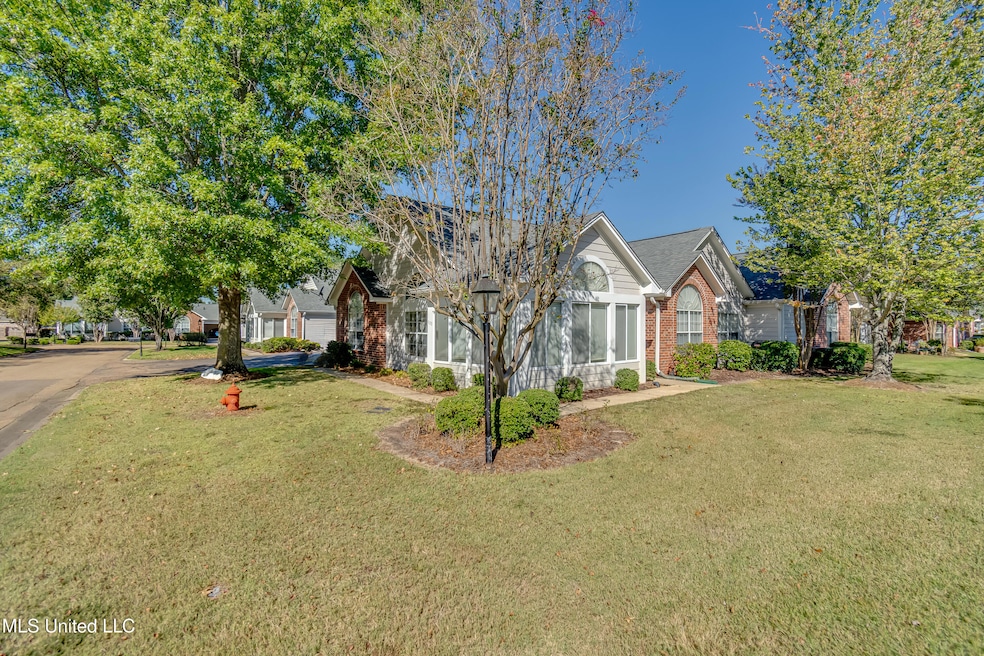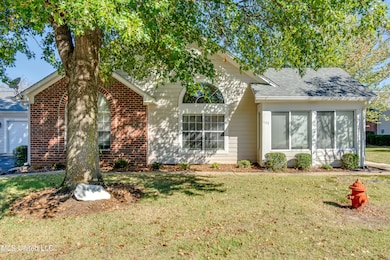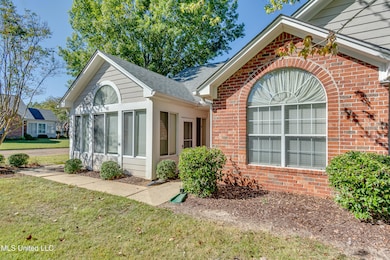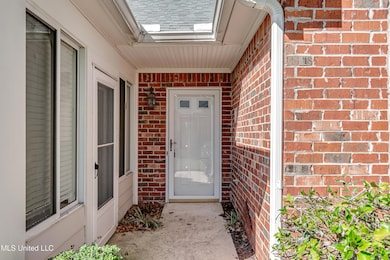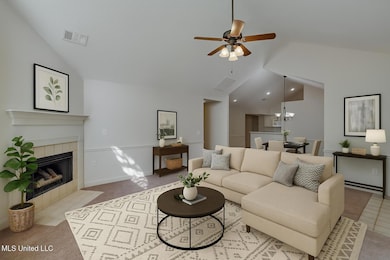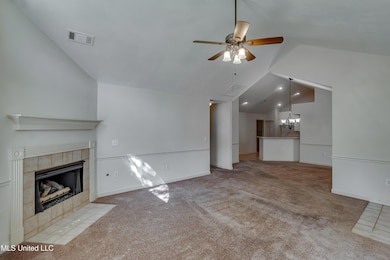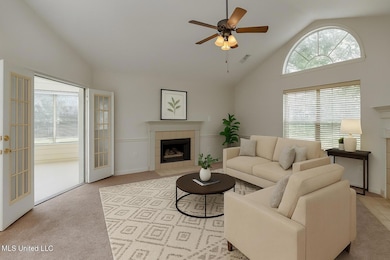1123 Gerrits Landing Brandon, MS 39047
Estimated payment $1,895/month
Highlights
- Clubhouse
- Vaulted Ceiling
- Combination Kitchen and Living
- Northshore Elementary School Rated A
- Corner Lot
- Community Pool
About This Home
Welcome to this charming single-level garden home that offers comfort, convenience, and easy living. Located in a beautifully maintained community with access to a sparkling pool and club house, this home is perfect for those seeking a low-maintenance lifestyle—yard work is handled by the HOA, allowing you more time to relax and enjoy. Inside, you'll find a bright and inviting layout featuring three spacious bedrooms and two full baths. The open kitchen includes a breakfast bar and adjoins a comfortable dining area, ideal for both everyday meals and entertaining. A cozy corner gas fireplace enhances the living area, while the sunroom fills the home with natural light—perfect for morning coffee or unwinding at the end of the day. Additional features include a laundry room with a pantry for extra storage and a two-car garage for convenience. Located near fine dining, shopping, and the Ross Barnett Reservoir, this home offers a wonderful balance of leisure and accessibility. Enjoy effortless living in this well-appointed, low-maintenance home designed for comfort and style.
Listing Agent
Dream Home Properties Brokerage Email: Ap_oglesbee@yahoo.com License #B23093 Listed on: 10/28/2025
Home Details
Home Type
- Single Family
Est. Annual Taxes
- $1,479
Year Built
- Built in 2000
Lot Details
- 2,178 Sq Ft Lot
- Landscaped
- Corner Lot
HOA Fees
- $350 Monthly HOA Fees
Parking
- 2 Car Attached Garage
- Side Facing Garage
- Driveway
Home Design
- Patio Home
- Brick Exterior Construction
- Slab Foundation
- Architectural Shingle Roof
Interior Spaces
- 1,680 Sq Ft Home
- 1-Story Property
- Vaulted Ceiling
- Ceiling Fan
- Gas Log Fireplace
- Vinyl Clad Windows
- Blinds
- Living Room with Fireplace
- Combination Kitchen and Living
- Laundry Room
Kitchen
- Eat-In Kitchen
- Breakfast Bar
- Self-Cleaning Oven
- Gas Cooktop
- Free-Standing Range
- Microwave
- Dishwasher
Flooring
- Carpet
- Laminate
Bedrooms and Bathrooms
- 3 Bedrooms
- Split Bedroom Floorplan
- Walk-In Closet
- 2 Full Bathrooms
- Double Vanity
Home Security
- Storm Doors
- Fire and Smoke Detector
Schools
- Northshore Elementary School
- Northwest Rankin Middle School
- Northwest Rankin High School
Utilities
- Cooling System Powered By Gas
- Central Heating and Cooling System
- Heating System Uses Natural Gas
- Natural Gas Connected
- High Speed Internet
Listing and Financial Details
- Assessor Parcel Number H12-000013-00011c
Community Details
Overview
- Association fees include ground maintenance, pool service
- Villas Reservoir Subdivision
- The community has rules related to covenants, conditions, and restrictions
Amenities
- Clubhouse
Recreation
- Community Pool
Map
Home Values in the Area
Average Home Value in this Area
Tax History
| Year | Tax Paid | Tax Assessment Tax Assessment Total Assessment is a certain percentage of the fair market value that is determined by local assessors to be the total taxable value of land and additions on the property. | Land | Improvement |
|---|---|---|---|---|
| 2024 | $1,329 | $15,124 | $0 | $0 |
| 2023 | $1,480 | $15,136 | $0 | $0 |
| 2022 | $1,457 | $15,136 | $0 | $0 |
| 2021 | $643 | $15,136 | $0 | $0 |
| 2020 | $643 | $15,136 | $0 | $0 |
| 2019 | $660 | $13,553 | $0 | $0 |
| 2018 | $647 | $13,553 | $0 | $0 |
| 2017 | $647 | $13,553 | $0 | $0 |
| 2016 | $574 | $13,126 | $0 | $0 |
| 2015 | $574 | $13,126 | $0 | $0 |
| 2014 | $562 | $13,126 | $0 | $0 |
| 2013 | $562 | $13,126 | $0 | $0 |
Property History
| Date | Event | Price | List to Sale | Price per Sq Ft |
|---|---|---|---|---|
| 11/10/2025 11/10/25 | Price Changed | $269,900 | -1.8% | $161 / Sq Ft |
| 10/28/2025 10/28/25 | For Sale | $274,900 | 0.0% | $164 / Sq Ft |
| 10/23/2025 10/23/25 | Off Market | -- | -- | -- |
| 10/21/2025 10/21/25 | For Sale | $274,900 | -- | $164 / Sq Ft |
Purchase History
| Date | Type | Sale Price | Title Company |
|---|---|---|---|
| Quit Claim Deed | -- | None Listed On Document | |
| Quit Claim Deed | -- | None Listed On Document |
Source: MLS United
MLS Number: 4129271
APN: H12-000013-00011C
- 1036 Bowsprit Ln
- 810 Windlass Cove
- 504 Pinebark Cove
- 102 Harbour View Rd
- 229 Brendalwood Blvd Unit A
- 0 Spillway Rd
- 110 Commonwealth Ave
- Lot 7 Village Square Dr
- 114 Sherwood Dr
- 402 Abbey Woods
- 204 Riverbirch Cove
- 205 Riverbirch Cove
- Lot 6a Village Square Dr
- Lot 9 Village Square Dr
- 415 Brighton Ct
- 1006 Riverchase North Dr
- 353 Kings Ridge Cir
- 1019 Riverchase North Dr
- Lot 10 Village Square Dr
- Lot 11 Village Square Dr
- 500 Avalon Way
- 317 Hamilton Ct
- 1169 Barnett Bend Dr
- 108 Wildwood Ln
- 301 White Oak Dr
- 324 N Grove Cir
- 312 N Grove Cir
- 219 Falcon Cove
- 213 Grayson Place Unit Lot 7
- 473 Mockingbird Cir
- 340 Freedom Ring Dr
- 120 Freedom Ring Dr
- 529 Olympic Dr
- 1703 Old Fannin Rd
- 145 Northwind Dr
- 523 Rusk Dr
- 316 Helmsley Dr
- 560 Dixton Dr
- 13 Breakers Ln
- 30 Breakers Ln
