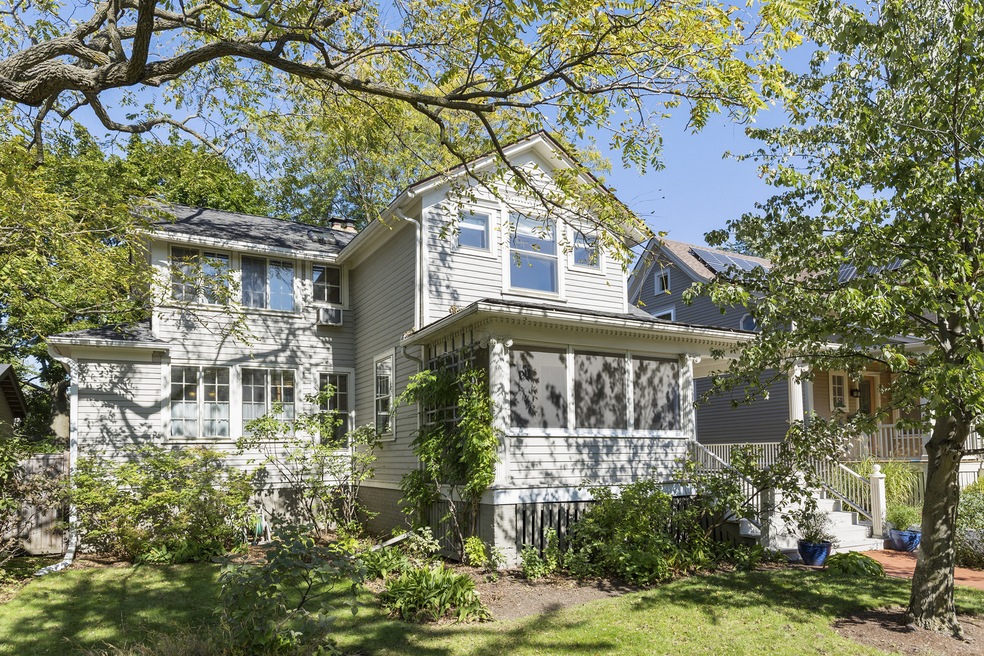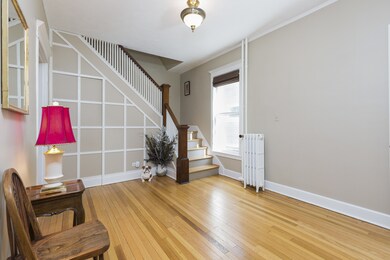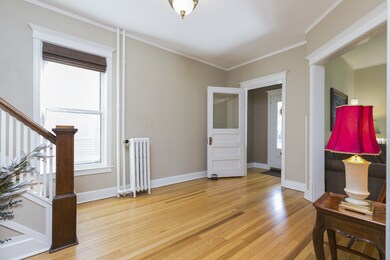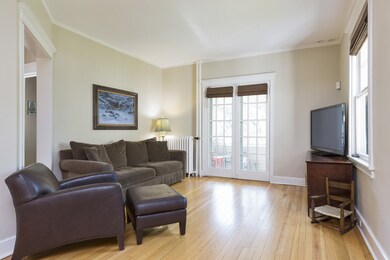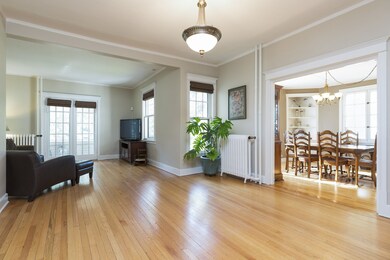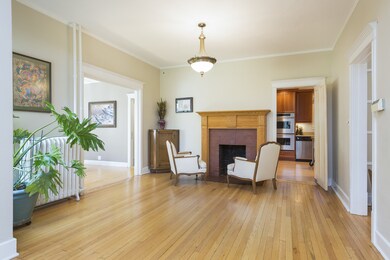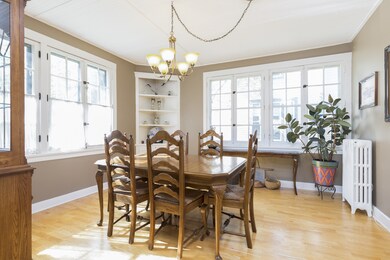
1123 Main St Evanston, IL 60202
Estimated Value: $715,000 - $845,639
Highlights
- Landscaped Professionally
- Deck
- Sun or Florida Room
- Nichols Middle School Rated A-
- Wood Flooring
- 2-minute walk to Grey Park
About This Home
As of May 2020BEAUTIFUL SOUTH EVANSTON VICTORIAN FARMHOUSE. MANY CHARMING ORIGINAL ARCHITECTURAL DETAILS INCLUDE OAK FLOORS, HIGH CEILINGS, CROWN MOLDINGS, FABULOUS CARVED STAIRCASE, & ORIGINAL ORNATE FIREPLACE. FIRST FLOOR DOUBLE PARLOR WORKS AS LIVING/ FAMILY ROOM. SEPARATE FORMAL DINING ROOM WITH BUILT IN CABINETS. FIRST FLOOR HALF BATH. SECOND FLOOR HAS 4 BEDROOMS, ONE HAS NO CLOSET USED AS OFFICE. MASTER BEDROOM HAS AN ATTACHED SUN-ROOM FOR OFFICE/NURSERY/DRESSING ROOM. HIGHLIGHTS INCLUDE: WONDERFUL REMODELED SPACIOUS CHEF'S KITCHEN WITH ISLAND ON WHEELS & STAINLESS STEEL APPLIANCES. ROOM FOR BREAKFAST TABLE. SPACE PAC CENTRAL AIR CONDITIONING. 200 AMP ELECTRICAL. NEWER WINDOWS IN BACK OF HOUSE & A NEW DRYER. REFINISHED LARGE FRONT & REAR DECKS. LARGE LANDSCAPED FENCED YARD. ONLY 2 BLOCKS TO ELEMENTARY SCHOOL & THE BRAND NEW ROBERT CROWN RECREATION CENTER, 1 BLOCK TO THE MAIN STREET SHOPPING DISTRICT. 5 MIN DRIVE TO BEACHES, NORTHWESTERN & DOWNTOWN EVANSTON. GARAGE "AS IS"
Last Agent to Sell the Property
@properties Christie's International Real Estate License #475128620 Listed on: 11/02/2019

Home Details
Home Type
- Single Family
Est. Annual Taxes
- $15,621
Year Built
- 1869
Lot Details
- Fenced Yard
- Landscaped Professionally
Parking
- Detached Garage
- Driveway
- Parking Included in Price
- Garage Is Owned
Home Design
- Brick Foundation
- Frame Construction
Interior Spaces
- Decorative Fireplace
- Mud Room
- Entrance Foyer
- Dining Area
- Sun or Florida Room
- Screened Porch
- Wood Flooring
- Unfinished Basement
- Basement Fills Entire Space Under The House
Kitchen
- Breakfast Bar
- Oven or Range
- Microwave
- Dishwasher
- Stainless Steel Appliances
- Disposal
Laundry
- Dryer
- Washer
Utilities
- SpacePak Central Air
- Hot Water Heating System
- Heating System Uses Gas
- Lake Michigan Water
Additional Features
- Deck
- Property is near a bus stop
Listing and Financial Details
- Homeowner Tax Exemptions
- $12,500 Seller Concession
Ownership History
Purchase Details
Home Financials for this Owner
Home Financials are based on the most recent Mortgage that was taken out on this home.Purchase Details
Home Financials for this Owner
Home Financials are based on the most recent Mortgage that was taken out on this home.Purchase Details
Home Financials for this Owner
Home Financials are based on the most recent Mortgage that was taken out on this home.Purchase Details
Home Financials for this Owner
Home Financials are based on the most recent Mortgage that was taken out on this home.Purchase Details
Home Financials for this Owner
Home Financials are based on the most recent Mortgage that was taken out on this home.Similar Homes in Evanston, IL
Home Values in the Area
Average Home Value in this Area
Purchase History
| Date | Buyer | Sale Price | Title Company |
|---|---|---|---|
| Parsons Lauren N | $550,000 | Chicago Title | |
| Stawicki Jill | $460,000 | None Available | |
| Stawicki Jill | $460,000 | None Available | |
| Caragher Peter | $522,000 | Cti | |
| Murphy Stephen | $240,000 | -- |
Mortgage History
| Date | Status | Borrower | Loan Amount |
|---|---|---|---|
| Open | Corcoran Sara M | $50,000 | |
| Previous Owner | Parsons Lauren N | $440,000 | |
| Previous Owner | Stawicki Edward | $345,000 | |
| Previous Owner | Caragher Peter | $417,000 | |
| Previous Owner | Caragher Peter | $417,000 | |
| Previous Owner | Caragher Peter | $417,000 | |
| Previous Owner | Caragher Peter | $410,000 | |
| Previous Owner | Murphy Stephen | $258,000 | |
| Previous Owner | Murphy Stephen | $298,000 | |
| Previous Owner | Murphy Stephen | $80,000 | |
| Previous Owner | Murphy Stephen | $300,000 | |
| Previous Owner | Murphy Stephen | $180,000 |
Property History
| Date | Event | Price | Change | Sq Ft Price |
|---|---|---|---|---|
| 05/29/2020 05/29/20 | Sold | $550,000 | 0.0% | $258 / Sq Ft |
| 03/06/2020 03/06/20 | Pending | -- | -- | -- |
| 12/05/2019 12/05/19 | For Sale | $550,000 | 0.0% | $258 / Sq Ft |
| 11/20/2019 11/20/19 | Pending | -- | -- | -- |
| 11/02/2019 11/02/19 | For Sale | $550,000 | -- | $258 / Sq Ft |
Tax History Compared to Growth
Tax History
| Year | Tax Paid | Tax Assessment Tax Assessment Total Assessment is a certain percentage of the fair market value that is determined by local assessors to be the total taxable value of land and additions on the property. | Land | Improvement |
|---|---|---|---|---|
| 2024 | $15,621 | $68,200 | $16,500 | $51,700 |
| 2023 | $14,960 | $68,200 | $16,500 | $51,700 |
| 2022 | $14,960 | $68,200 | $16,500 | $51,700 |
| 2021 | $15,041 | $55,924 | $10,875 | $45,049 |
| 2020 | $15,498 | $61,522 | $10,875 | $50,647 |
| 2019 | $15,322 | $67,981 | $10,875 | $57,106 |
| 2018 | $13,701 | $52,790 | $9,000 | $43,790 |
| 2017 | $14,287 | $56,229 | $9,000 | $47,229 |
| 2016 | $13,773 | $56,229 | $9,000 | $47,229 |
| 2015 | $10,926 | $42,800 | $7,312 | $35,488 |
| 2014 | $10,836 | $42,800 | $7,312 | $35,488 |
| 2013 | $12,213 | $46,416 | $7,312 | $39,104 |
Agents Affiliated with this Home
-
Steven Sims

Seller's Agent in 2020
Steven Sims
@ Properties
(847) 567-9000
45 Total Sales
-
Elizabeth LaTour

Buyer's Agent in 2020
Elizabeth LaTour
Dream Town Real Estate
(773) 430-0008
115 Total Sales
Map
Source: Midwest Real Estate Data (MRED)
MLS Number: MRD10564704
APN: 11-19-119-013-0000
- 1018 Main St Unit 3
- 911 Maple Ave Unit 1N
- 1025 Wesley Ave
- 1022 Elmwood Ave
- SAN JUAN GRANDE La Cascabela
- 827 Madison St
- 1520 Washington St
- 1142 Wesley Ave
- 1232 Ridge Ave
- 1021 South Blvd
- 1615 Monroe St Unit 3N
- 555 Elmwood Ave Unit 1
- 1524 Cleveland St
- 518 Asbury Ave
- 502 Lee St Unit 3
- 811 South Blvd
- 1314 Ridge Ave Unit 3
- 1314 Ridge Ave Unit 4
- 1316 Maple Ave Unit B2
- 1222 Chicago Ave Unit 306B
