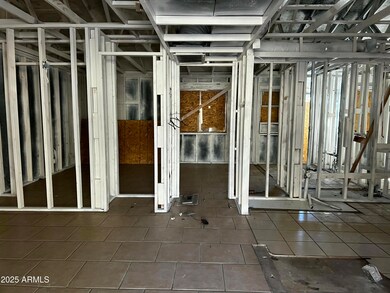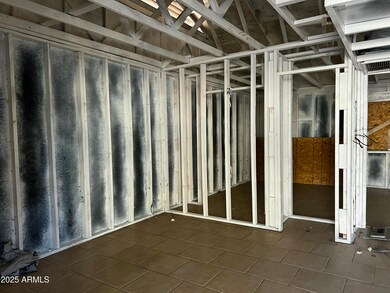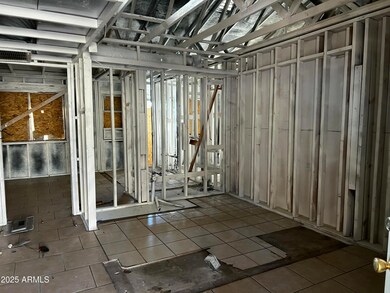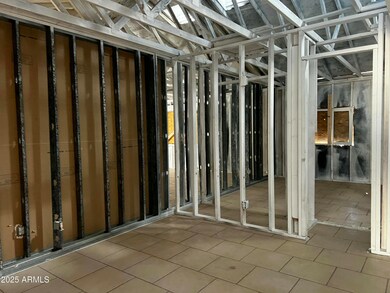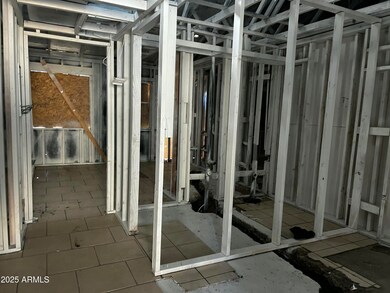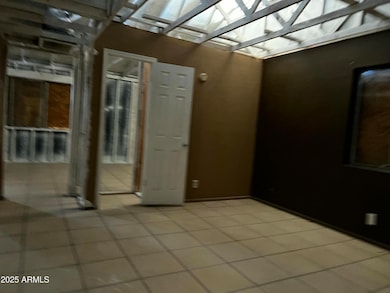
11230 N 17th Ave Phoenix, AZ 85029
North Mountain Village NeighborhoodHighlights
- Cooling Available
- Sunnyslope High School Rated A
- Individual Controls for Heating
About This Home
As of March 2025Value add opportunity to purchase 5 units that are currently gutted and ready for renovations. All units can be fitted as 2bed/1bath units.
Fire occurred on neighboring property in December of 2024 that caused damages to the property.
Last Agent to Sell the Property
Orion Investment Real Estate License #SA689433000 Listed on: 01/20/2025
Property Details
Home Type
- Multi-Family
Est. Annual Taxes
- $1,847
Year Built
- Built in 1983
Home Design
- Composition Roof
- Block Exterior
Parking
- 8 Open Parking Spaces
- 8 Parking Spaces
- Over 1 Space Per Unit
Utilities
- Cooling Available
- Individual Controls for Heating
Listing and Financial Details
- The owner pays for trash collection, water, sewer
- Assessor Parcel Number 159-12-036-C
Community Details
Overview
- 5 Units
- Building Dimensions are 133.4 x 103.5
Building Details
- Operating Expense $1,847
- Gross Income $79,800
- Net Operating Income $58,800
Similar Homes in Phoenix, AZ
Home Values in the Area
Average Home Value in this Area
Property History
| Date | Event | Price | Change | Sq Ft Price |
|---|---|---|---|---|
| 03/31/2025 03/31/25 | Sold | $455,000 | -11.7% | $709 / Sq Ft |
| 03/04/2025 03/04/25 | Price Changed | $515,000 | -3.7% | $802 / Sq Ft |
| 02/18/2025 02/18/25 | Price Changed | $535,000 | -10.8% | $833 / Sq Ft |
| 01/20/2025 01/20/25 | For Sale | $599,999 | -11.1% | $935 / Sq Ft |
| 09/13/2024 09/13/24 | Sold | $675,000 | 0.0% | $1,051 / Sq Ft |
| 08/27/2024 08/27/24 | Pending | -- | -- | -- |
| 08/27/2024 08/27/24 | For Sale | $675,000 | -- | $1,051 / Sq Ft |
Tax History Compared to Growth
Agents Affiliated with this Home
-
Jackson Everhart

Seller's Agent in 2025
Jackson Everhart
Orion Investment Real Estate
(480) 634-6934
2 in this area
24 Total Sales
-
Ronald Schmidt

Buyer's Agent in 2025
Ronald Schmidt
West USA Realty
(805) 458-6735
1 in this area
40 Total Sales
-
Zachary Coty
Z
Seller's Agent in 2024
Zachary Coty
Compass
(602) 319-1326
3 in this area
15 Total Sales
Map
Source: Arizona Regional Multiple Listing Service (ARMLS)
MLS Number: 6807967
- 11222 N 17th Ave
- 1607 W Shangri la Rd
- 11048 N 16th Ave
- 11237 N 15th Ln
- 1601 W Sunnyside Dr Unit 154
- 10637 N 16th Ave
- 1815 W Sahuaro Dr
- 1815 W Sahuaro Dr Unit 12
- 1517 W Sahuaro Dr
- 1402 W Mercer Ln
- 2033 W Sunnyside Ave
- 1302 W Becker Ln
- 1526 W North Ln
- 2145 W Cholla St
- 1322 W North Ln
- 1932 W North Ln
- 1224 W Peoria Ave
- 1102 W Peoria Ave Unit 17
- 10217 N 15th Ave
- 1723 W Cheryl Dr

