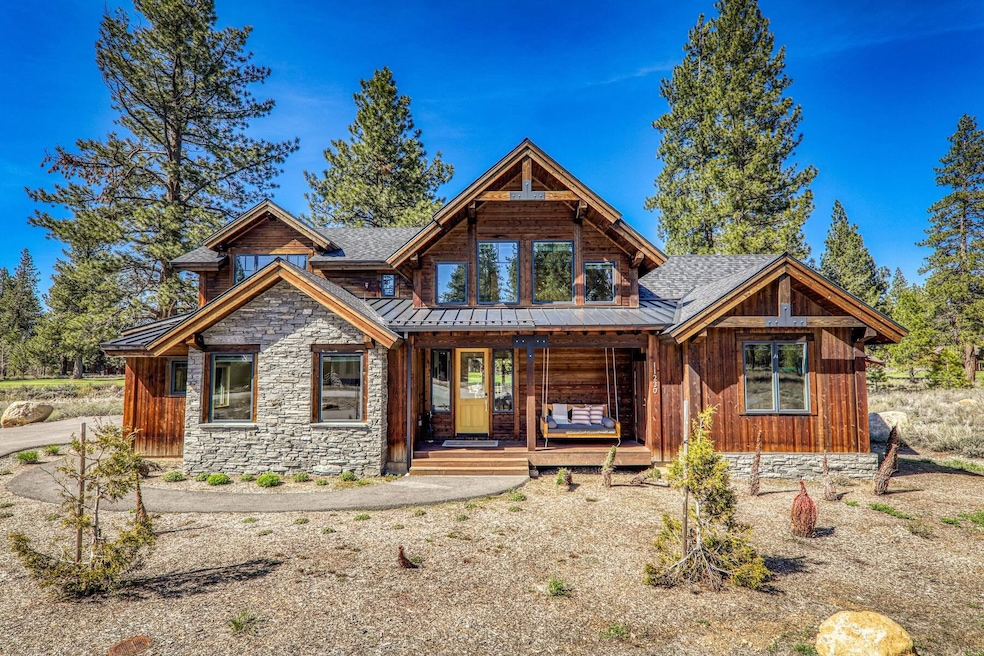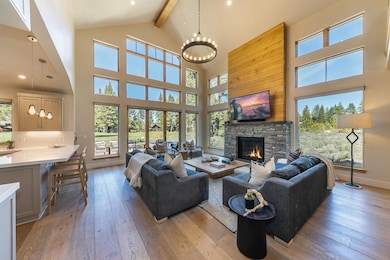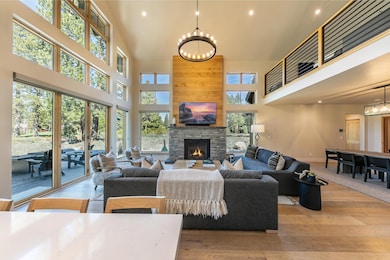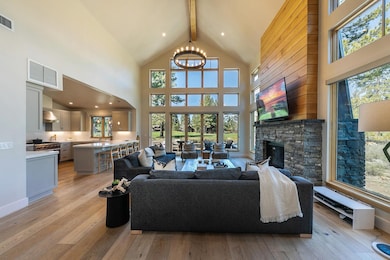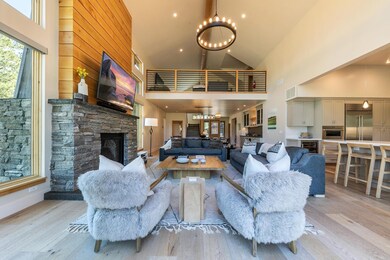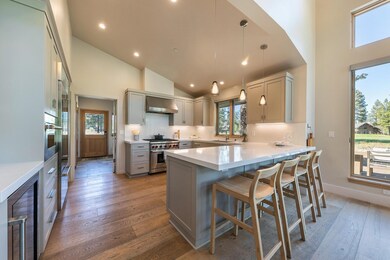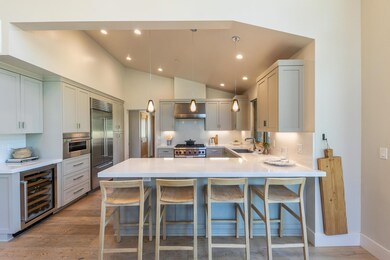
11230 Sutter's Trail Truckee, CA 96161
Estimated payment $19,990/month
Highlights
- Golf Course Community
- New Construction
- Living Room with Fireplace
- Glenshire Elementary School Rated A
- Panoramic View
- Wood Flooring
About This Home
11230 Sutter's Trail is a stunning Signature Home Collection residence--Home 9--nestled along the 10th fairway of the Jack Nicklaus Signature Golf Course in Old Greenwood, Truckee's premier golf and family community. Positioned on arguably the best lot on Sutter’s Trail, this home sits at the end of a quiet cul-de-sac, surrounded by open green space with direct access to scenic walking trails. Designed by the renowned Zehren Architecture, the home showcases classic alpine exteriors paired with sleek, contemporary mountain interior finishes. Bright, open interiors are complemented by a dramatic floor-to-ceiling window wall in the great room, flooding the space with natural light and offering panoramic views of the fairway. The heart of the home is a minimalist, yet sophisticated kitchen featuring top-tier Wolf and Sub-Zero appliances--perfectly suited for both daily living and elevated entertaining. Upstairs, a spacious recreation loft offers flexibility for family gatherings, movie nights, or a game room. With five rooms total, including a versatile fifth room currently used as a bedroom, there is potential to create a home office, wellness retreat, or creative studio to suit your lifestyle. The expansive back deck is designed for outdoor living at its finest--complete with a hot tub and fire pit for enjoying peaceful evenings under the stars. Additional highlights include an electric vehicle charging station in the garage and full access to Tahoe Mountain Club membership, unlocking four-season amenities including private dining, a ski shuttle to Northstar, and access to the exclusive Alpine Club and Schaffer's Camp. Experience the perfect balance of privacy, luxury, and community at 11230 Sutter's Trail--where every day feels like a getaway in the heart of the Sierra.
Open House Schedule
-
Friday, May 30, 20254:00 to 6:00 pm5/30/2025 4:00:00 PM +00:005/30/2025 6:00:00 PM +00:0011230 Sutter’s Trail is a stunning residence nestled along the 10th fairway at Old Greenwood. It sits on arguably the best lot on Sutter’s surrounded by green space with direct access to community walking trails. Bright interiors are complemented by a floor-to-ceiling window wall in the great room, flooding the space with natural light. At the heart of the home is a sophisticated kitchen featuring Wolf and Sub-Zero appliances--perfect for both daily living and elevated entertaining. Upstairs, a recreation loft offers flexibility for family gatherings, movie nights, or a game room. The expansive back deck promotes outdoor living at its finest--complete with hot tub and fire pit.Add to Calendar
-
Saturday, May 31, 202512:00 to 5:00 pm5/31/2025 12:00:00 PM +00:005/31/2025 5:00:00 PM +00:0011230 Sutter’s Trail is a stunning residence nestled along the 10th fairway at Old Greenwood. It sits on arguably the best lot on Sutter’s surrounded by green space with direct access to community walking trails. Bright interiors are complemented by a floor-to-ceiling window wall in the great room, flooding the space with natural light. At the heart of the home is a sophisticated kitchen featuring Wolf and Sub-Zero appliances--perfect for both daily living and elevated entertaining. Upstairs, a recreation loft offers flexibility for family gatherings, movie nights, or a game room. The expansive back deck promotes outdoor living at its finest--complete with hot tub and fire pit.Add to Calendar
Home Details
Home Type
- Single Family
Est. Annual Taxes
- $26,889
Year Built
- Built in 2020 | New Construction
HOA Fees
- $117 Monthly HOA Fees
Home Design
- Mountain Architecture
- Composition Roof
- Metal Roof
- Concrete Perimeter Foundation
Interior Spaces
- 3,271 Sq Ft Home
- 2-Story Property
- Furnished
- Living Room with Fireplace
- Home Office
- Loft
- Panoramic Views
Kitchen
- Oven
- Range
- Microwave
- Dishwasher
- Disposal
Flooring
- Wood
- Carpet
Bedrooms and Bathrooms
- 4 Bedrooms
- 4.5 Bathrooms
Laundry
- Laundry Room
- Dryer
- Washer
Parking
- 2 Car Attached Garage
- Insulated Garage
Utilities
- Heating System Uses Natural Gas
- Utility District
Additional Features
- Multiple Outdoor Decks
- Level Lot
- Design Review Required
Community Details
Overview
- Truckee Community
Recreation
- Golf Course Community
Map
Home Values in the Area
Average Home Value in this Area
Tax History
| Year | Tax Paid | Tax Assessment Tax Assessment Total Assessment is a certain percentage of the fair market value that is determined by local assessors to be the total taxable value of land and additions on the property. | Land | Improvement |
|---|---|---|---|---|
| 2024 | $26,889 | $2,058,742 | $212,241 | $1,846,501 |
| 2023 | $26,889 | $2,018,376 | $208,080 | $1,810,296 |
| 2022 | $25,900 | $1,978,800 | $204,000 | $1,774,800 |
| 2021 | $25,081 | $1,940,000 | $200,000 | $1,740,000 |
| 2020 | $10,651 | $592,136 | $162,136 | $430,000 |
| 2019 | $4,223 | $34,847 | $34,847 | $0 |
Property History
| Date | Event | Price | Change | Sq Ft Price |
|---|---|---|---|---|
| 05/22/2025 05/22/25 | For Sale | $3,150,000 | +62.4% | $963 / Sq Ft |
| 07/31/2020 07/31/20 | Sold | $1,940,000 | 0.0% | $593 / Sq Ft |
| 07/31/2020 07/31/20 | For Sale | $1,940,000 | -- | $593 / Sq Ft |
| 07/01/2018 07/01/18 | Pending | -- | -- | -- |
Purchase History
| Date | Type | Sale Price | Title Company |
|---|---|---|---|
| Grant Deed | $1,940,000 | Fidelity Natl Ttl Co Of Ca |
Mortgage History
| Date | Status | Loan Amount | Loan Type |
|---|---|---|---|
| Open | $1,261,000 | New Conventional |
Similar Homes in Truckee, CA
Source: Tahoe Sierra Board of REALTORS®
MLS Number: 20251012
APN: 019-740-083-000
- 12303 Lookout Loop Unit F09-09
- 12303 Lookout Loop Unit F09-05
- 12323 Lookout Loop Unit F10-22
- 12267 Lookout Loop Unit F7-30
- 12267 Lookout Loop Unit F7-28
- 12267 Lookout Loop Unit F7-13
- 12283 Lookout Loop Unit F8-34
- 12339 Lookout Loop Unit F11-01
- 12359 Lookout Loop Unit F12-03
- 12359 Lookout Loop Unit F12-38
- 12359 Lookout Loop Unit F12-28
- 12211 Lookout Loop Unit F04-01
- 12211 Lookout Loop Unit F4-28
- 12381 Lookout Loop Unit F13-5
- 12381 Lookout Loop Unit F13-09
- 12381 Lookout Loop Unit F13 - 52
- 12403 Lookout Loop Unit F14-38
- 12403 Lookout Loop Unit F14-01
- 12220 Lookout Loop Unit F21-7
- 12258 Lookout Loop Unit F23-07
