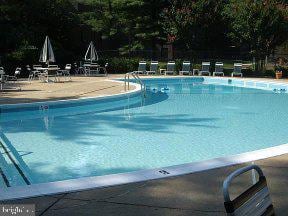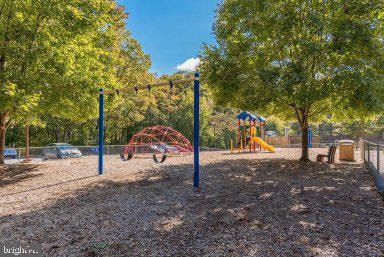Chestnut Grove Condominiums 11232 Chestnut Grove Square Unit 20 Floor 1 Reston, VA 20190
Tall Oaks/Uplands NeighborhoodHighlights
- Community Pool
- Central Air
- Heat Pump System
- Sunrise Valley Elementary Rated A
About This Home
Beautifully landscaped 3BR, 2BA very large condo nestled between Hidden Creek Country Club and Lake Fairfax Park. The property is located at 11232 Chestnut Grove Sq. and features a spacious LR, separate chandeliered DR, sunny breakfast nook, large master suite w/walk-in closet and full bath, wooden deck off Living Room, laundry room with full size W/D in unit. Separate storage facilities. Eat-in kitchen w/ gas range, microwave, and dishwasher. Hardwood flooring throughout. Amenities include Tennis court, Basketball Court, Soccer Field, Tot lot, Outdoor Grilling & Picnic area and swimming Pool – all on premises. Golf courses nearby. Reserved parking. Monthly rent includes all utilities (except cable & internet). Near Wiehle Ave. and Isaac Newton Sq. Walk to Wiehle – Reston East (Silver Line) Metro in 7 minutes. 10 Minutes to Reston Towne Center, 15 minutes to Tysons Corner Shopping Mall. Giant Grocery Store, Restaurants within close proximately. Thank you for showing.
Listing Agent
(703) 400-0214 fmalek@springhillres.com Spring Hill Real Estate, LLC. License #623521 Listed on: 08/26/2025
Condo Details
Home Type
- Condominium
Est. Annual Taxes
- $3,792
Year Built
- Built in 1972
Home Design
- Entry on the 1st floor
- Brick Exterior Construction
Interior Spaces
- 1,330 Sq Ft Home
- Property has 1 Level
- Washer and Dryer Hookup
Bedrooms and Bathrooms
- 3 Main Level Bedrooms
- 2 Full Bathrooms
Parking
- 1 Open Parking Space
- 1 Parking Space
- Parking Lot
- Off-Street Parking
Utilities
- Central Air
- Heat Pump System
- Natural Gas Water Heater
- Public Septic
Listing and Financial Details
- Residential Lease
- Security Deposit $2,600
- 12-Month Min and 36-Month Max Lease Term
- Available 8/27/25
- Assessor Parcel Number 0174 22 0020
Community Details
Overview
- Low-Rise Condominium
- Chestnut Grove Community
- Chestnut Grove Subdivision
Recreation
Pet Policy
- Pets Allowed
- Pet Size Limit
- Pet Deposit $150
Map
About Chestnut Grove Condominiums
Source: Bright MLS
MLS Number: VAFX2263928
APN: 0174-22-0020
- 11260 Chestnut Grove Square Unit 339
- 11240 Chestnut Grove Square Unit 358
- 1670 Parkcrest Cir Unit 3B/300
- 11559 Links Dr
- 1501 Scandia Cir
- 1820 Reston Row Plaza Unit 1604
- 1540 Scandia Cir
- 11200 Reston Station Blvd Unit 208
- 1862 Michael Faraday Dr
- 1806 N Shore Ct
- 1891 Midline Ave
- 11430 Links Dr
- 11237 Beaker St
- 1526 Park Glen Ct
- 11488 Links Dr
- 11478 Links Dr
- 11221 S Shore Rd
- 1603 Greenbriar Ct
- 11735 N Shore Dr
- 11648 American Dream Way
- 1672 Parkcrest Cir Unit 300
- 1665 Parkcrest Cir
- 1661 Parkcrest Cir Unit 100
- 12028 N Shore Dr
- 1675 Bandit Loop Unit 107B
- 1669 Bandit Loop Unit 109A
- 1669 Valencia Way
- 1635 Valencia Way
- 1526 Scandia Cir
- 11410 Reston Station Blvd Unit ID1039864P
- 11410 Reston Station Blvd Unit ID1040105P
- 11410 Reston Station Blvd Unit ID1040104P
- 1556 Scandia Cir
- 11410 Reston Station Blvd
- 1908 Reston Metro Plaza
- 11237 Beaker St
- 11225 Beaker St
- 11201 Reston Station Blvd
- 1884 Michael Faraday Dr
- 11430 Fairway Dr







