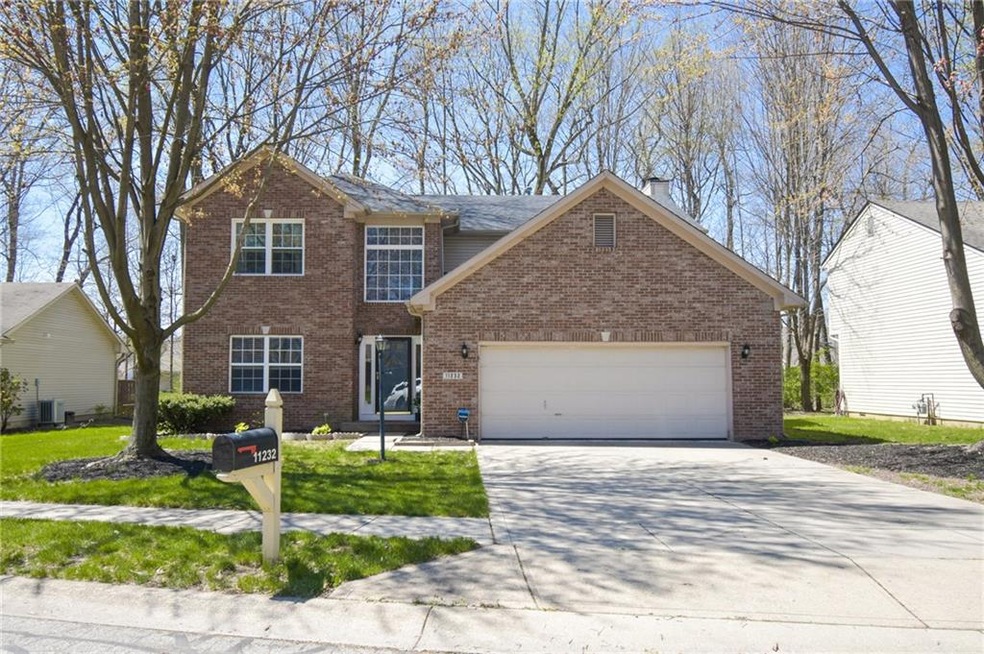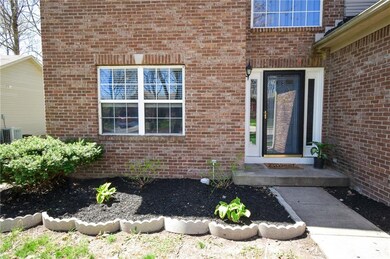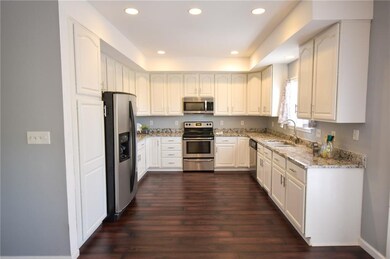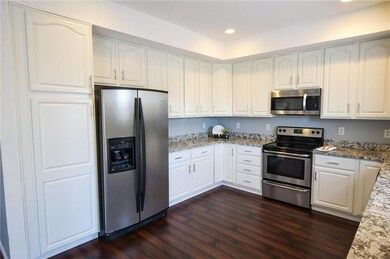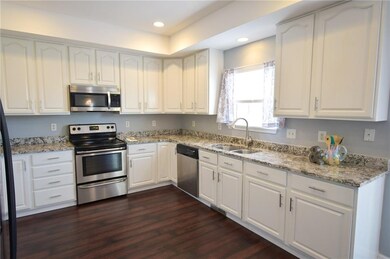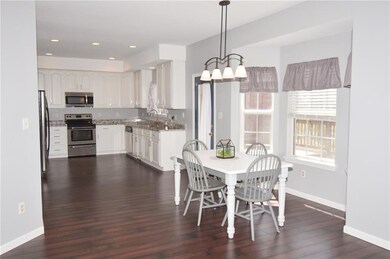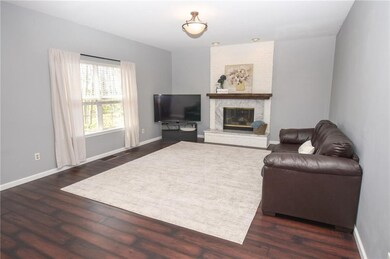
11232 Tall Trees Dr Fishers, IN 46038
Highlights
- Vaulted Ceiling
- Traditional Architecture
- 2 Car Attached Garage
- Harrison Parkway Elementary School Rated A
- Wood Flooring
- Tray Ceiling
About This Home
As of May 2020Beautifully updated home in Wildwood Estates surrounded by mature trees and lush landscape. Upon entering the home you’ll find laminate hardwood floors throughout the main as well as your grand 2 story foyer. This open concept layout includes an eat-in kitchen boasting granite countertops & SS appliances. Next you’ll notice your spacious living room equipped with a brick/marble combo fireplace and walk out to your new back deck. You’ll find all 4 bedrooms upstairs including the master suite with vaulted ceilings and large en-suite bath with walk in closet. This well maintained home makes for a great entertaining space! Come see it today!
Last Agent to Sell the Property
Keller Williams Indpls Metro N License #RB15001355 Listed on: 04/23/2020

Home Details
Home Type
- Single Family
Est. Annual Taxes
- $2,656
Year Built
- Built in 1996
Lot Details
- 10,498 Sq Ft Lot
Parking
- 2 Car Attached Garage
- Driveway
Home Design
- Traditional Architecture
- Brick Exterior Construction
- Vinyl Siding
Interior Spaces
- 2-Story Property
- Woodwork
- Tray Ceiling
- Vaulted Ceiling
- Family Room with Fireplace
- Wood Flooring
- Crawl Space
- Fire and Smoke Detector
Kitchen
- Electric Oven
- Microwave
- Dishwasher
- Disposal
Bedrooms and Bathrooms
- 4 Bedrooms
- Walk-In Closet
Utilities
- Forced Air Heating and Cooling System
- Heating System Uses Gas
- Gas Water Heater
Community Details
- Association fees include builder controls, maintenance, management
- Wildwood Estates Subdivision
- Property managed by Armour Property Management
Listing and Financial Details
- Assessor Parcel Number 291403201002000006
Ownership History
Purchase Details
Home Financials for this Owner
Home Financials are based on the most recent Mortgage that was taken out on this home.Purchase Details
Home Financials for this Owner
Home Financials are based on the most recent Mortgage that was taken out on this home.Purchase Details
Home Financials for this Owner
Home Financials are based on the most recent Mortgage that was taken out on this home.Similar Homes in Fishers, IN
Home Values in the Area
Average Home Value in this Area
Purchase History
| Date | Type | Sale Price | Title Company |
|---|---|---|---|
| Warranty Deed | -- | None Available | |
| Warranty Deed | -- | -- | |
| Warranty Deed | -- | Ctic Fishers |
Mortgage History
| Date | Status | Loan Amount | Loan Type |
|---|---|---|---|
| Open | $243,000 | New Conventional | |
| Previous Owner | $282,000 | New Conventional | |
| Previous Owner | $208,000 | New Conventional | |
| Previous Owner | $195,242 | FHA | |
| Previous Owner | $191,000 | Credit Line Revolving |
Property History
| Date | Event | Price | Change | Sq Ft Price |
|---|---|---|---|---|
| 05/29/2020 05/29/20 | Sold | $270,000 | +4.2% | $113 / Sq Ft |
| 04/25/2020 04/25/20 | Pending | -- | -- | -- |
| 04/23/2020 04/23/20 | For Sale | $259,000 | +11.2% | $109 / Sq Ft |
| 08/28/2015 08/28/15 | Sold | $233,000 | -0.8% | $101 / Sq Ft |
| 07/25/2015 07/25/15 | Pending | -- | -- | -- |
| 07/17/2015 07/17/15 | Price Changed | $234,900 | -1.7% | $101 / Sq Ft |
| 06/25/2015 06/25/15 | For Sale | $239,000 | 0.0% | $103 / Sq Ft |
| 05/25/2012 05/25/12 | Rented | $1,595 | 0.0% | -- |
| 05/21/2012 05/21/12 | Under Contract | -- | -- | -- |
| 04/10/2012 04/10/12 | For Rent | $1,595 | -- | -- |
Tax History Compared to Growth
Tax History
| Year | Tax Paid | Tax Assessment Tax Assessment Total Assessment is a certain percentage of the fair market value that is determined by local assessors to be the total taxable value of land and additions on the property. | Land | Improvement |
|---|---|---|---|---|
| 2024 | $4,135 | $368,500 | $84,000 | $284,500 |
| 2023 | $4,135 | $361,100 | $66,000 | $295,100 |
| 2022 | $3,676 | $309,900 | $66,000 | $243,900 |
| 2021 | $3,440 | $288,000 | $70,400 | $217,600 |
| 2020 | $3,148 | $264,200 | $70,400 | $193,800 |
| 2019 | $2,933 | $246,800 | $39,000 | $207,800 |
| 2018 | $2,657 | $225,700 | $39,000 | $186,700 |
| 2017 | $2,540 | $219,600 | $39,000 | $180,600 |
| 2016 | $2,534 | $220,200 | $39,000 | $181,200 |
| 2014 | $4,548 | $211,500 | $39,000 | $172,500 |
| 2013 | $4,548 | $199,800 | $39,000 | $160,800 |
Agents Affiliated with this Home
-
Jordan Moody

Seller's Agent in 2020
Jordan Moody
Keller Williams Indpls Metro N
(765) 336-1622
4 in this area
361 Total Sales
-
Ryan Morris

Buyer's Agent in 2020
Ryan Morris
CENTURY 21 Scheetz
(317) 697-2086
1 in this area
48 Total Sales
-
Nancee Dowler

Seller's Agent in 2015
Nancee Dowler
F.C. Tucker Company
(317) 800-3136
4 in this area
85 Total Sales
-
Amala Massillamany
A
Buyer's Agent in 2015
Amala Massillamany
Berkshire Hathaway Home
(317) 841-6380
1 in this area
7 Total Sales
-
Jake Johnson
J
Seller's Agent in 2012
Jake Johnson
Redfin Corporation
-
Cory Danner

Seller Co-Listing Agent in 2012
Cory Danner
Kirk Realty Group, LLC
(317) 956-2492
2 in this area
38 Total Sales
Map
Source: MIBOR Broker Listing Cooperative®
MLS Number: MBR21706335
APN: 29-14-03-201-002.000-006
- 11191 Stratford Way
- 6562 Quail Run
- 6585 Quail Run
- 6747 Cherry Laurel Ln
- 11329 Cherry Blossom Dr E
- 11487 Songbird Ln
- 6435 Manchester Dr
- 11109 Lake Run Dr
- 11352 Cherry Hill Ct
- 11014 Lake Run Dr
- 11107 Eller Rd
- 6410 E 106th St
- 7201 Catboat Ct
- 118 White Horse Ln
- 6389 Hillview Cir
- 6255 Valleyview Dr
- 11924 River Rd
- 6294 Valleyview Dr
- 526 Conner Creek Dr
- 540 Conner Creek Dr
