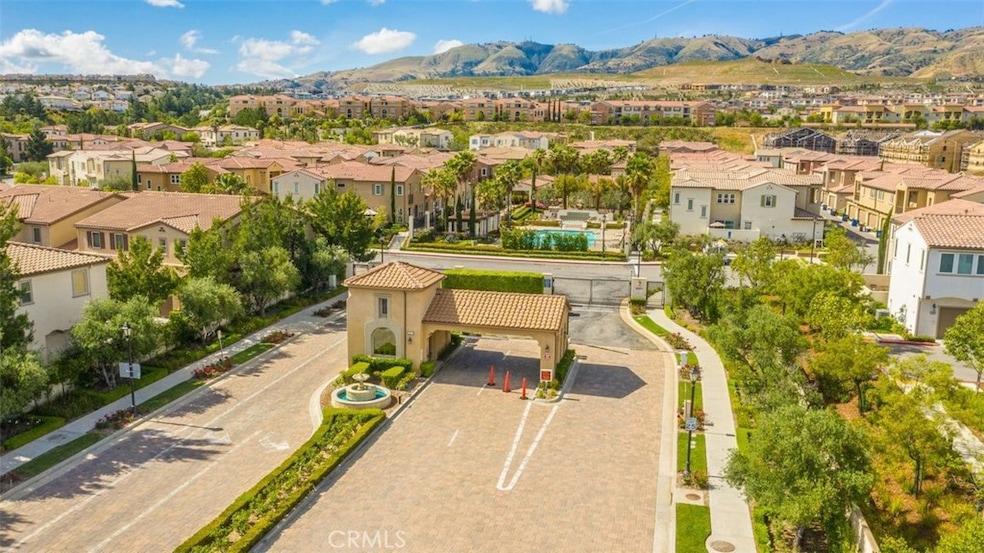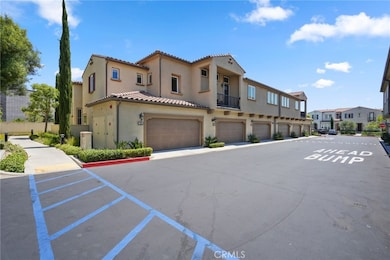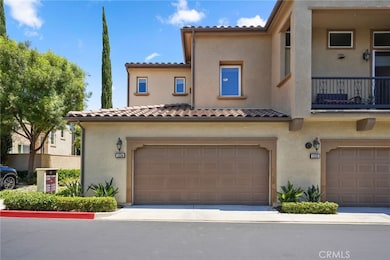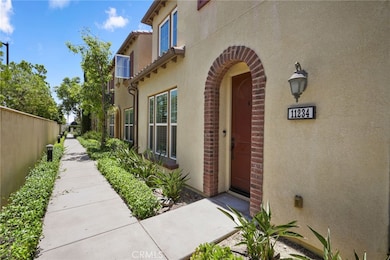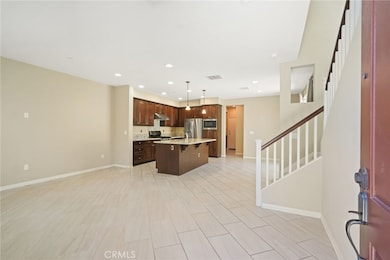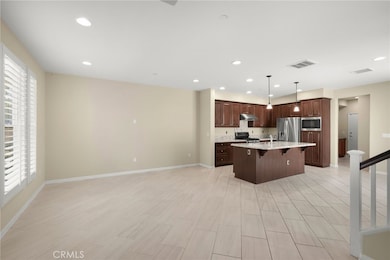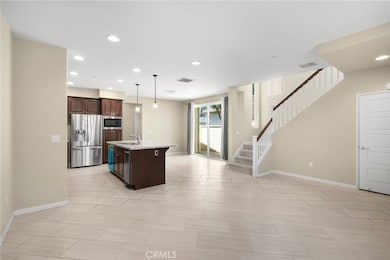11234 Paseo Del Cielo Los Angeles, CA 91326
Porter Ranch NeighborhoodHighlights
- Gated with Attendant
- Spa
- Open Floorplan
- Porter Ranch Community Rated A-
- 1.38 Acre Lot
- Private Yard
About This Home
Located in the highly desirable gated Seville community, this spacious two-story townhome offers 4 bedrooms and 3 bathrooms with a thoughtful floorplan. The main level features a bright living room, dining area, and a gourmet kitchen with granite countertops, pantry, and stainless steel appliances, including a stove/oven, microwave, trash compactor, washer, and dryer—all included for your convenience. A bedroom and full bath on the main level provide flexibility for guests or a home office. Upstairs, the master suite boasts a walk-in closet and a full bath with dual sinks. You’ll also find Two additional bedrooms, lots of storage/linen cabinets in the hallway, and a convenient upstairs laundry room. Enjoy your private patio surrounded by lush landscaping, perfect for outdoor relaxation. The home also includes a 2-car garage.Residents have access to HOA amenities such as a sparkling pool, spa, playground, and BBQ area. Conveniently located near the 118 Freeway, Vineyard Shopping Center, restaurants, hospital, Whole Foods Market, and within the sought-after Porter Ranch Community School (K–8) boundary.
Listing Agent
Pinnacle Estate Properties Brokerage Phone: 818-624-7151 License #01853112 Listed on: 08/06/2025

Home Details
Home Type
- Single Family
Est. Annual Taxes
- $9,753
Year Built
- Built in 2015 | Remodeled
Lot Details
- 1.38 Acre Lot
- Private Yard
- Property is zoned LAC4
Parking
- 2 Car Attached Garage
- Automatic Gate
Home Design
- Entry on the 1st floor
Interior Spaces
- 1,780 Sq Ft Home
- 2-Story Property
- Open Floorplan
- Recessed Lighting
- Shutters
- Window Screens
- Entryway
- Family Room
- Living Room
- Dining Room
- Laminate Flooring
- Neighborhood Views
Kitchen
- Breakfast Bar
- Gas Range
- Range Hood
- Microwave
- Water Line To Refrigerator
- Dishwasher
- Kitchen Island
- Pots and Pans Drawers
- Disposal
Bedrooms and Bathrooms
- 4 Bedrooms | 1 Main Level Bedroom
- Walk-In Closet
- Jack-and-Jill Bathroom
- 3 Full Bathrooms
- Dual Vanity Sinks in Primary Bathroom
- Low Flow Toliet
- Bathtub
- Separate Shower
- Exhaust Fan In Bathroom
Laundry
- Laundry Room
- Laundry on upper level
Home Security
- Carbon Monoxide Detectors
- Fire and Smoke Detector
Outdoor Features
- Spa
- Patio
- Rain Gutters
Utilities
- Central Heating and Cooling System
- Natural Gas Connected
- Sewer Paid
Listing and Financial Details
- Security Deposit $4,700
- 12-Month Minimum Lease Term
- Available 8/6/25
- Tax Lot 1
- Tax Tract Number 53783
- Assessor Parcel Number 2701080117
Community Details
Overview
- Property has a Home Owners Association
- Front Yard Maintenance
Recreation
- Community Pool
- Community Spa
Pet Policy
- Call for details about the types of pets allowed
- Pet Deposit $500
Additional Features
- Community Barbecue Grill
- Gated with Attendant
Map
Source: California Regional Multiple Listing Service (CRMLS)
MLS Number: SR25171272
APN: 2701-080-117
- 11244 Paseo Del Cielo
- 20332 Paseo Meriana
- 11253 Paseo Lomaso
- 11231 Paseo Sonesta
- 11227 Paseo Sonesta
- 20433 Paseo Cresta
- 11091 Woodcrest Ct
- 20262 Pienza Ln
- 20500 Edgewood Ct
- 20472 W Windsor Ln
- 20378 W Marlow Ln
- 20268 W Albion Way
- 20809 W Acorn Cir
- 8539 N Corbin Ave
- 11522 Cararra Ln
- 20568 Edgewood Ct
- 20580 Edgewood Ct
- 11480 Autumn Glen Ct Unit 95
- 20591 Celtic St
- 20120 Jubilee Way
- 11401-11405 Porter Ranch Dr
- 20455 Sorrento Ln
- 20425 Edgewood Ct
- 20310 Sorrento Ln
- 11075 Oso Ave
- 11415 Porter Ranch Dr
- 20054 Pienza Ln
- 20638 W Deer Grass Ct
- 20568 Edgewood Ct
- 20580 Edgewood Ct
- 20120 Jubilee Way
- 19812 Beringer Place
- 20156 W Cromwell Way
- 19803 Beringer Place
- 20422 W Birmingham Way
- 20806 Lugano Way
- 20745 Campania Ln
- 10853 Cartwright Dr
- 20448 Liverpool Way
- 10758 Cozycroft Ave
