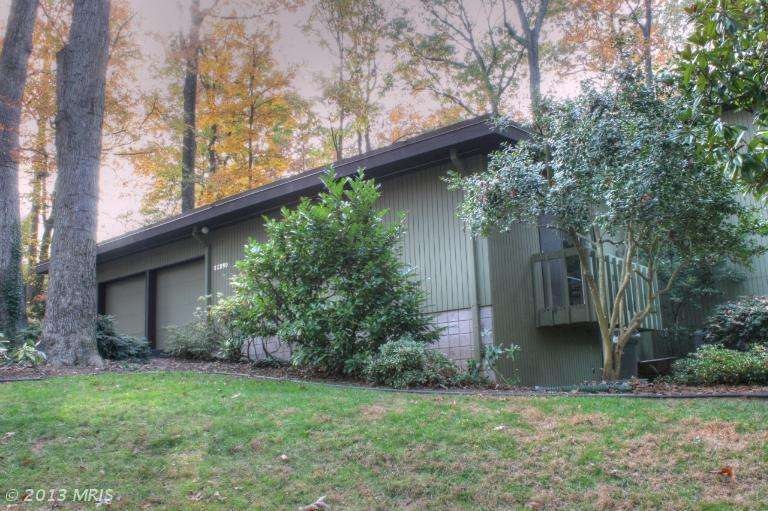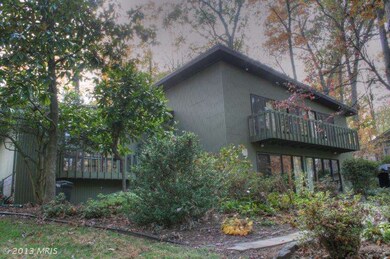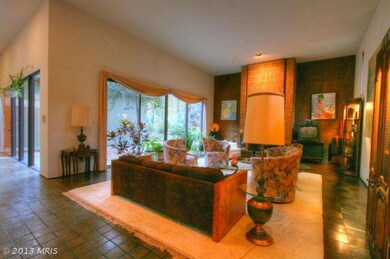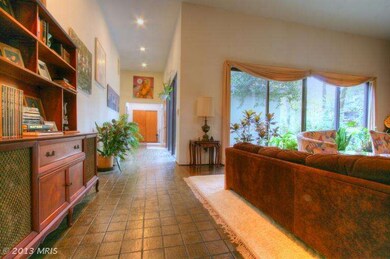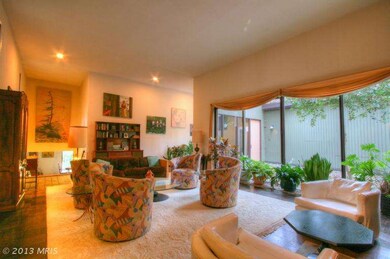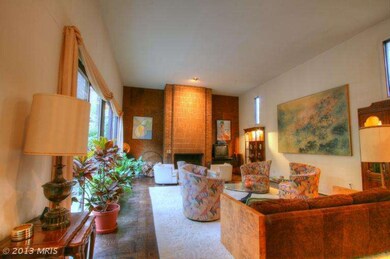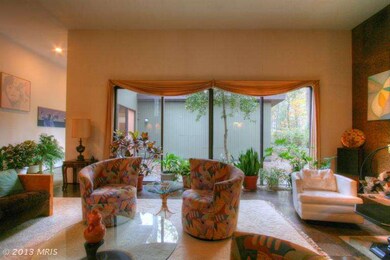
11239 S Shore Rd Reston, VA 20190
Lake Anne NeighborhoodEstimated Value: $1,044,000
Highlights
- Open Floorplan
- Contemporary Architecture
- Breakfast Area or Nook
- Langston Hughes Middle School Rated A-
- 1 Fireplace
- Family Room Off Kitchen
About This Home
As of January 2013Fantastic contemporary on Lake Anne's South Shore Road! Rarely available open design w/2 master suites, soaring ceilings, extensive landscaping and flagstone sited on a large & private lot. Walk to shopping & dining, Hidden Creek CC, tennis courts & fields, more. Over 3,500 SF of open-space living, just minutes to the RTC,new Metro, and Rte 267. New roof and HVAC ** SF PER MOUSE ON HOUSE **
Last Buyer's Agent
Margaret Hollar
Gallagher & Co. Real Estate Inc.
Home Details
Home Type
- Single Family
Est. Annual Taxes
- $6,552
Year Built
- 1970
Lot Details
- 0.32 Acre Lot
- Property is zoned 370
HOA Fees
- $45 Monthly HOA Fees
Parking
- 2 Car Attached Garage
Home Design
- Contemporary Architecture
- Wood Siding
Interior Spaces
- Property has 3 Levels
- Open Floorplan
- Central Vacuum
- 1 Fireplace
- Family Room Off Kitchen
- Living Room
- Dining Room
Kitchen
- Breakfast Area or Nook
- Electric Oven or Range
- Cooktop
- Dishwasher
- Disposal
Bedrooms and Bathrooms
- 4 Bedrooms | 1 Main Level Bedroom
- En-Suite Primary Bedroom
- 3.5 Bathrooms
Laundry
- Dryer
- Washer
Finished Basement
- Heated Basement
- Walk-Out Basement
- Exterior Basement Entry
- Basement Windows
Utilities
- Forced Air Heating and Cooling System
- Electric Water Heater
Listing and Financial Details
- Tax Lot 203
- Assessor Parcel Number 17-2-12- -203
Similar Homes in the area
Home Values in the Area
Average Home Value in this Area
Property History
| Date | Event | Price | Change | Sq Ft Price |
|---|---|---|---|---|
| 01/25/2013 01/25/13 | Sold | $650,000 | -7.0% | $183 / Sq Ft |
| 12/19/2012 12/19/12 | Pending | -- | -- | -- |
| 12/11/2012 12/11/12 | For Sale | $699,000 | +7.5% | $197 / Sq Ft |
| 11/30/2012 11/30/12 | Off Market | $650,000 | -- | -- |
| 11/15/2012 11/15/12 | For Sale | $699,000 | +7.5% | $197 / Sq Ft |
| 11/13/2012 11/13/12 | Off Market | $650,000 | -- | -- |
| 11/09/2012 11/09/12 | For Sale | $699,000 | +7.5% | $197 / Sq Ft |
| 11/09/2012 11/09/12 | Off Market | $650,000 | -- | -- |
Tax History Compared to Growth
Tax History
| Year | Tax Paid | Tax Assessment Tax Assessment Total Assessment is a certain percentage of the fair market value that is determined by local assessors to be the total taxable value of land and additions on the property. | Land | Improvement |
|---|---|---|---|---|
| 2024 | $11,495 | $953,580 | $393,000 | $560,580 |
| 2023 | $10,736 | $913,300 | $365,000 | $548,300 |
| 2022 | $9,790 | $822,330 | $342,000 | $480,330 |
| 2021 | $9,800 | $802,910 | $332,000 | $470,910 |
| 2020 | $9,503 | $772,270 | $321,000 | $451,270 |
| 2019 | $8,720 | $708,650 | $321,000 | $387,650 |
| 2018 | $9,001 | $731,460 | $321,000 | $410,460 |
| 2017 | $8,246 | $682,610 | $299,000 | $383,610 |
| 2016 | $8,229 | $682,610 | $299,000 | $383,610 |
Agents Affiliated with this Home
-
Michael Burns

Seller's Agent in 2013
Michael Burns
RE/MAX
(703) 403-2022
2 in this area
84 Total Sales
-

Buyer's Agent in 2013
Margaret Hollar
Gallagher & Co. Real Estate Inc.
Map
Source: Bright MLS
MLS Number: 1004216050
APN: 0172-12-0203
- 11219 S Shore Rd
- 1669 Bandit Loop Unit 107A
- 1669 Bandit Loop Unit 101A
- 1669 Bandit Loop Unit 206A
- 1675 Bandit Loop Unit 202B
- 1578 Moorings Dr Unit 4B/12B
- 1653 Bandit Loop
- 11464 Orchard Ln
- 1501 Scandia Cir
- 11493 Waterview Cluster
- 11495 Waterview Cluster
- 1540 Northgate Square Unit 1540-12C
- 1690 Chimney House Rd
- 1536 Northgate Square Unit 21
- 1534 Scandia Cir
- 1550 Northgate Square Unit 12B
- 1674 Chimney House Rd
- 1658 Parkcrest Cir Unit 2C/300
- 1496 Roundleaf Ct
- 1643 Parkcrest Cir Unit 7C/101
- 11239 S Shore Rd
- 11239 South Shore Rd
- 11301 South Shore Rd
- 11237 S Shore Rd
- 11237 South Shore Rd
- 11302 Fairway Dr
- 11240 S Shore Rd
- 11240 South Shore Rd
- 11304 Fairway Dr
- 11303 South Shore Rd
- 11303 S Shore Rd
- 11300 South Shore Rd
- 11304 South Shore Rd
- 11235 South Shore Rd
- 11235 S Shore Rd
- 11241 South Shore Rd
- 11241 S Shore Rd
- 11306 Fairway Dr
- 11305 South Shore Rd
- 11226 Fairway Dr
