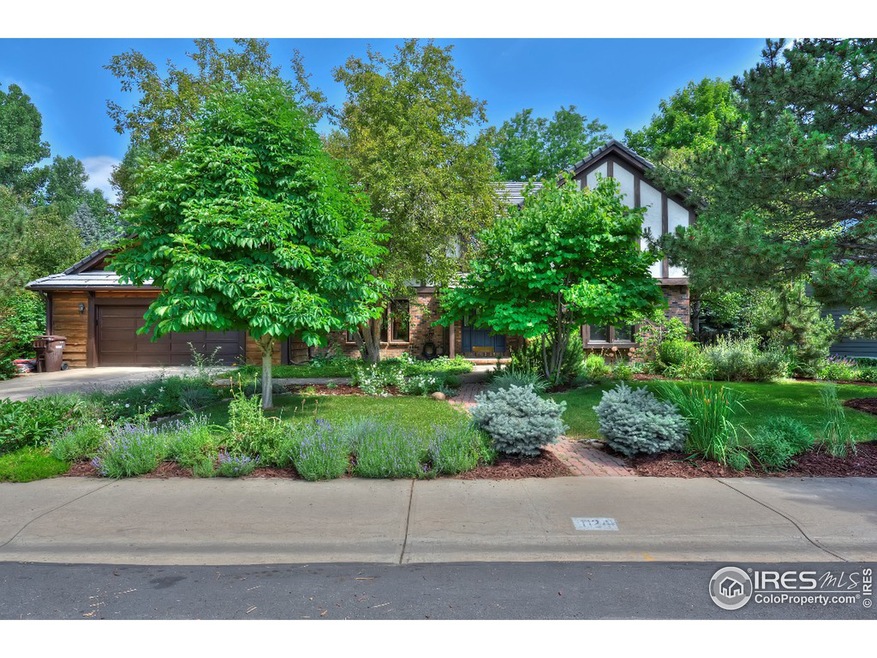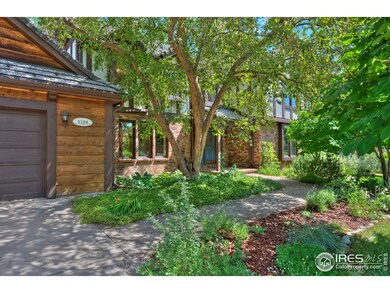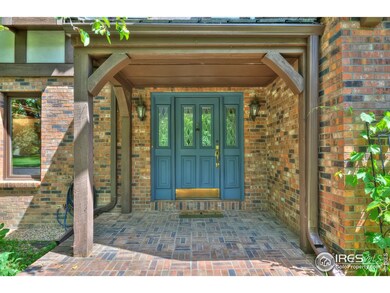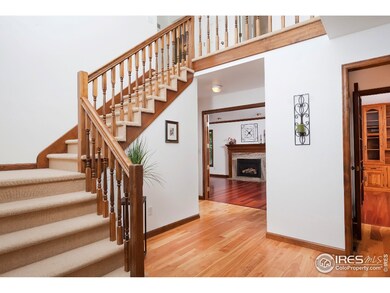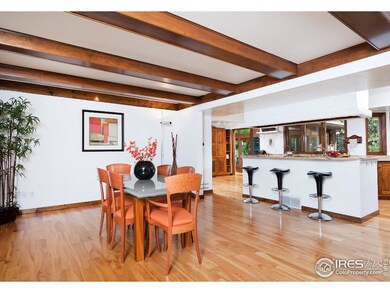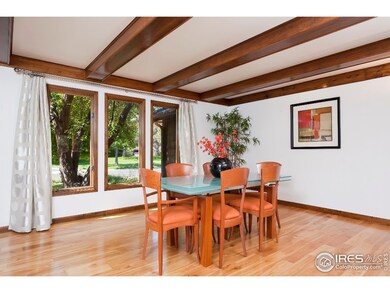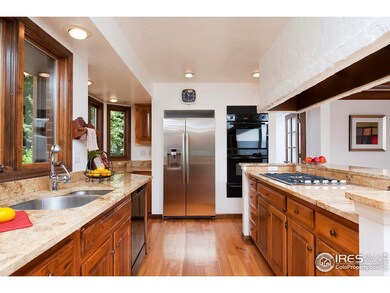
1124 Cobblestone Ct Fort Collins, CO 80525
Nelson Farm NeighborhoodEstimated Value: $1,087,833 - $1,233,000
Highlights
- Spa
- City View
- Deck
- Shepardson Elementary School Rated A-
- Open Floorplan
- Property is near a park
About This Home
As of September 2015Stunning architecture, thoughtful design AND a dream lot. Enjoy a sense of comfort from the moment you step inside. A sea of organic wood floors will welcome you, followed by beautifully orchestrated living spaces, with perfect light, flow & energy. This home has one head-turning feature after another, but it is the private setting that elevates it to one-of-a-kind. Tranquil and serene backyard with wonderful deck, thriving trees & garden. On cul-de-sac. Near pool, tennis & school. Exceptional!
Home Details
Home Type
- Single Family
Est. Annual Taxes
- $3,363
Year Built
- Built in 1980
Lot Details
- 0.3 Acre Lot
- Cul-De-Sac
- South Facing Home
- Southern Exposure
- Fenced
- Sprinkler System
- Wooded Lot
HOA Fees
Parking
- 2 Car Attached Garage
- Garage Door Opener
Home Design
- Tudor Architecture
- Brick Veneer
- Wood Frame Construction
- Concrete Roof
- Wood Siding
Interior Spaces
- 5,085 Sq Ft Home
- 2-Story Property
- Open Floorplan
- Cathedral Ceiling
- Ceiling Fan
- Skylights
- Multiple Fireplaces
- Double Pane Windows
- Window Treatments
- Wood Frame Window
- Family Room
- Dining Room
- Home Office
- City Views
- Finished Basement
Kitchen
- Eat-In Kitchen
- Double Oven
- Gas Oven or Range
- Microwave
- Dishwasher
- Kitchen Island
- Disposal
Flooring
- Wood
- Carpet
Bedrooms and Bathrooms
- 5 Bedrooms
Laundry
- Laundry on main level
- Dryer
- Washer
- Sink Near Laundry
Outdoor Features
- Spa
- Deck
- Outdoor Storage
Schools
- Shepardson Elementary School
- Boltz Middle School
- Ft Collins High School
Utilities
- Humidity Control
- Whole House Fan
- Forced Air Heating and Cooling System
- High Speed Internet
- Cable TV Available
Additional Features
- Energy-Efficient HVAC
- Property is near a park
Listing and Financial Details
- Assessor Parcel Number R0724904
Community Details
Overview
- Association fees include common amenities, utilities
- Built by Custom
- Southmoor Village Subdivision
Recreation
- Tennis Courts
- Community Playground
- Community Pool
- Park
Ownership History
Purchase Details
Home Financials for this Owner
Home Financials are based on the most recent Mortgage that was taken out on this home.Purchase Details
Home Financials for this Owner
Home Financials are based on the most recent Mortgage that was taken out on this home.Similar Homes in Fort Collins, CO
Home Values in the Area
Average Home Value in this Area
Purchase History
| Date | Buyer | Sale Price | Title Company |
|---|---|---|---|
| Kurth Jay R | $637,000 | Land Title Guarantee Company | |
| Isernia Michele | $515,000 | Land Title Guarantee Company |
Mortgage History
| Date | Status | Borrower | Loan Amount |
|---|---|---|---|
| Open | Kurth Jay R | $449,000 | |
| Closed | Kurth Jay R | $509,600 | |
| Previous Owner | Isernia Michele | $392,000 | |
| Previous Owner | Isernia Michele | $414,000 | |
| Previous Owner | Isernia Michele | $405,000 | |
| Previous Owner | Isernia Michele | $412,000 |
Property History
| Date | Event | Price | Change | Sq Ft Price |
|---|---|---|---|---|
| 01/28/2019 01/28/19 | Off Market | $637,000 | -- | -- |
| 09/04/2015 09/04/15 | Sold | $637,000 | -2.0% | $125 / Sq Ft |
| 08/05/2015 08/05/15 | Pending | -- | -- | -- |
| 06/29/2015 06/29/15 | For Sale | $650,000 | -- | $128 / Sq Ft |
Tax History Compared to Growth
Tax History
| Year | Tax Paid | Tax Assessment Tax Assessment Total Assessment is a certain percentage of the fair market value that is determined by local assessors to be the total taxable value of land and additions on the property. | Land | Improvement |
|---|---|---|---|---|
| 2025 | $6,327 | $69,626 | $4,556 | $65,070 |
| 2024 | $6,020 | $69,626 | $4,556 | $65,070 |
| 2022 | $5,010 | $53,056 | $4,726 | $48,330 |
| 2021 | $5,063 | $54,583 | $4,862 | $49,721 |
| 2020 | $5,015 | $53,604 | $4,862 | $48,742 |
| 2019 | $5,037 | $53,604 | $4,862 | $48,742 |
| 2018 | $4,532 | $49,723 | $4,896 | $44,827 |
| 2017 | $4,516 | $49,723 | $4,896 | $44,827 |
| 2016 | $4,565 | $50,005 | $5,413 | $44,592 |
| 2015 | $4,144 | $45,720 | $5,410 | $40,310 |
| 2014 | $3,363 | $36,870 | $4,380 | $32,490 |
Agents Affiliated with this Home
-
Marcela Solari

Seller's Agent in 2015
Marcela Solari
Keller Williams-Preferred Rlty
(303) 949-6016
53 Total Sales
-
Ryan Spencer

Buyer's Agent in 2015
Ryan Spencer
Group Harmony
(970) 214-0263
90 Total Sales
Map
Source: IRES MLS
MLS Number: 767961
APN: 87303-10-005
- 3031 Eastborough Dr
- 1224 Camrose St
- 1024 E Swallow Rd Unit B214
- 1331 Centennial Rd
- 2949 Brookwood Dr
- 3319 Pepperwood Ln
- 2824 Fauborough Ct
- 1001 Strachan Dr Unit 24
- 1001 Strachan Dr Unit 19
- 1219 Mansfield Dr
- 1101 Mansfield Dr
- 2824 Edinburgh Ct
- 1119 Oakmont Ct
- 3218 Wedgewood Ct
- 3465 Lochwood Dr Unit N62
- 3465 Lochwood Dr Unit G32
- 717 Parkview Dr
- 1704 Lake Sherwood Dr
- 1631 Brentford Ln
- 2618 Brookwood Dr
- 1124 Cobblestone Ct
- 1130 Cobblestone Ct
- 1118 Cobblestone Ct
- 1125 Stratborough Ln
- 1119 Stratborough Ln
- 1131 Stratborough Ln
- 1113 Stratborough Ln
- 1137 Stratborough Ln
- 1136 Cobblestone Ct
- 1112 Cobblestone Ct
- 1107 Stratborough Ln
- 1143 Stratborough Ln
- 1124 Stratborough Ln
- 1118 Stratborough Ln
- 1142 Cobblestone Ct
- 1130 Stratborough Ln
- 1101 Stratborough Ln
- 1112 Stratborough Ln
- 1106 Cobblestone Ct
- 1149 Stratborough Ln
