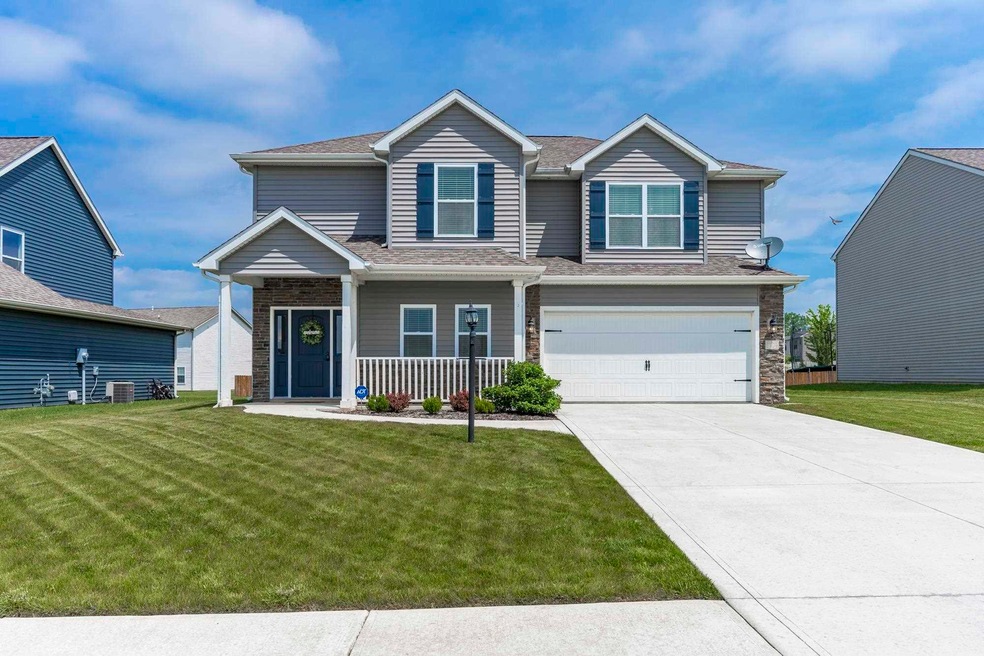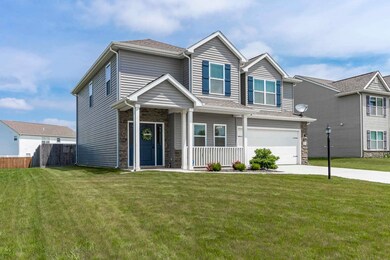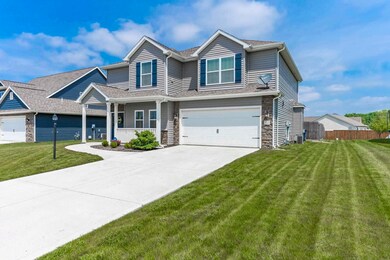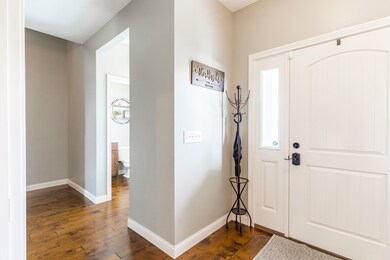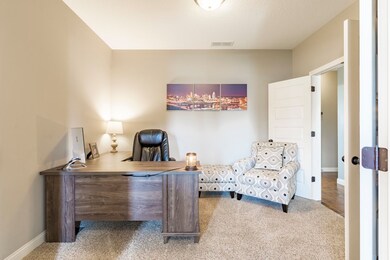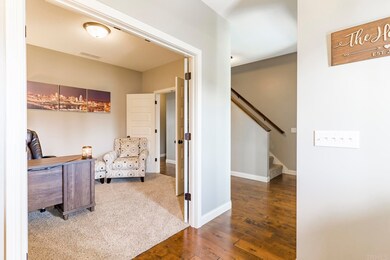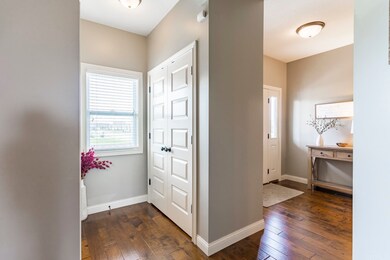
1124 Gateway Trail Fort Wayne, IN 46845
Estimated Value: $290,000
Highlights
- Open Floorplan
- Craftsman Architecture
- Covered patio or porch
- Carroll High School Rated A
- Backs to Open Ground
- Community Fire Pit
About This Home
As of June 2021Stunning Design & curb appeal combined with owner pride makes this home a winner! Heller built quality, beautiful and highly desirable Quail Creek and NWAC Schools combine for the perfect lifestyle. The "Megan" offers a remarkably well thought out layout of 2424 sqft over 2 stories. The main level has 9' ceilings, a beautiful foyer with wood flooring, a formal den and double doors, inviting great room with direct vent fireplace and large windows that flow into a spacious nook accessing sliding doors to 10x10 patio . The gourmet kitchen offers Grabill soft close cabinetry, tile backsplash, stainless appliances, raised corners and crown molding, 4' Island, and a huge 4' x 12' walk-in-pantry. Upstairs features all 4 bedrooms incl. owner's suite w/ double vanity and 8' x 10' Walk-In-Closet w/attic access, a 2nd Full Bath, a convenient 6x8 laundry room, and the "upstairs basement" a 14' x 13' loft that make a perfect playroom, game room, theatre area, or 2nd office. The fenced in backyard is open for fun with a patio and brick fire pit. Conveniently located to schools, shopping, hospitals and walking trails. Quick possession is available.
Last Agent to Sell the Property
Coldwell Banker Real Estate Group Listed on: 05/28/2021

Home Details
Home Type
- Single Family
Est. Annual Taxes
- $1,882
Year Built
- Built in 2015
Lot Details
- 8,451 Sq Ft Lot
- Lot Dimensions are 65x130
- Backs to Open Ground
- Privacy Fence
- Wood Fence
- Landscaped
- Level Lot
HOA Fees
- $19 Monthly HOA Fees
Parking
- 2 Car Attached Garage
- Driveway
Home Design
- Craftsman Architecture
- Traditional Architecture
- Slab Foundation
- Asphalt Roof
- Stone Exterior Construction
- Vinyl Construction Material
Interior Spaces
- 2,424 Sq Ft Home
- 2-Story Property
- Open Floorplan
- Ceiling Fan
- Gas Log Fireplace
- Entrance Foyer
- Video Cameras
- Electric Dryer Hookup
Kitchen
- Eat-In Kitchen
- Breakfast Bar
- Walk-In Pantry
- Electric Oven or Range
- Kitchen Island
- Laminate Countertops
- Built-In or Custom Kitchen Cabinets
- Disposal
Flooring
- Carpet
- Tile
Bedrooms and Bathrooms
- 4 Bedrooms
- Walk-In Closet
- Double Vanity
- Separate Shower
Schools
- Eel River Elementary School
- Carroll Middle School
- Carroll High School
Utilities
- Forced Air Heating and Cooling System
- Heating System Uses Gas
Additional Features
- Covered patio or porch
- Suburban Location
Community Details
- Community Fire Pit
Listing and Financial Details
- Assessor Parcel Number 02-02-29-251-016.000-057
Ownership History
Purchase Details
Home Financials for this Owner
Home Financials are based on the most recent Mortgage that was taken out on this home.Purchase Details
Home Financials for this Owner
Home Financials are based on the most recent Mortgage that was taken out on this home.Purchase Details
Home Financials for this Owner
Home Financials are based on the most recent Mortgage that was taken out on this home.Purchase Details
Home Financials for this Owner
Home Financials are based on the most recent Mortgage that was taken out on this home.Purchase Details
Home Financials for this Owner
Home Financials are based on the most recent Mortgage that was taken out on this home.Similar Homes in Fort Wayne, IN
Home Values in the Area
Average Home Value in this Area
Purchase History
| Date | Buyer | Sale Price | Title Company |
|---|---|---|---|
| Flores Rafael Diaz | -- | Metropolitan Title Of In Llc | |
| Hirsch Jeffrey E | -- | Meridian Title Corp | |
| Carr Brian C | -- | Fidelity Natl Title Co | |
| Mills William K | -- | Titan Title Services Llc | |
| Heller & Sons Inc | -- | Titan Title Services Llc |
Mortgage History
| Date | Status | Borrower | Loan Amount |
|---|---|---|---|
| Open | Flores Rafael Diaz | $274,000 | |
| Previous Owner | Hirsch Jeffrey E | $235,468 | |
| Previous Owner | Carr Brian C | $183,920 | |
| Previous Owner | Mills William K | $193,628 |
Property History
| Date | Event | Price | Change | Sq Ft Price |
|---|---|---|---|---|
| 06/25/2021 06/25/21 | Sold | $305,000 | +4.1% | $126 / Sq Ft |
| 05/29/2021 05/29/21 | Pending | -- | -- | -- |
| 05/28/2021 05/28/21 | For Sale | $293,000 | +20.7% | $121 / Sq Ft |
| 09/06/2019 09/06/19 | Sold | $242,750 | +3.3% | $100 / Sq Ft |
| 08/06/2019 08/06/19 | Pending | -- | -- | -- |
| 08/05/2019 08/05/19 | For Sale | $234,900 | +2.2% | $97 / Sq Ft |
| 07/16/2018 07/16/18 | Sold | $229,900 | 0.0% | $95 / Sq Ft |
| 06/07/2018 06/07/18 | Pending | -- | -- | -- |
| 06/06/2018 06/06/18 | Price Changed | $229,900 | -2.1% | $95 / Sq Ft |
| 06/03/2018 06/03/18 | For Sale | $234,900 | +19.1% | $97 / Sq Ft |
| 06/18/2015 06/18/15 | Sold | $197,200 | +2.8% | $81 / Sq Ft |
| 05/12/2015 05/12/15 | Pending | -- | -- | -- |
| 03/24/2015 03/24/15 | For Sale | $191,900 | +453.2% | $79 / Sq Ft |
| 09/15/2014 09/15/14 | Sold | $34,686 | -6.0% | $14 / Sq Ft |
| 08/18/2014 08/18/14 | Pending | -- | -- | -- |
| 08/28/2013 08/28/13 | For Sale | $36,900 | -- | $15 / Sq Ft |
Tax History Compared to Growth
Tax History
| Year | Tax Paid | Tax Assessment Tax Assessment Total Assessment is a certain percentage of the fair market value that is determined by local assessors to be the total taxable value of land and additions on the property. | Land | Improvement |
|---|---|---|---|---|
| 2020 | $1,882 | $237,300 | $24,400 | $212,900 |
| 2019 | -- | $213,200 | $24,400 | $188,800 |
| 2018 | -- | $192,800 | $24,400 | $168,400 |
| 2017 | -- | $189,100 | $24,400 | $164,700 |
| 2016 | -- | $182,400 | $24,400 | $158,000 |
| 2014 | -- | $500 | $500 | $0 |
| 2013 | -- | $500 | $500 | $0 |
Agents Affiliated with this Home
-
John Lahmeyer

Seller's Agent in 2021
John Lahmeyer
Coldwell Banker Real Estate Group
(260) 437-6141
87 Total Sales
-
Adam Johnston
A
Buyer's Agent in 2021
Adam Johnston
Coldwell Banker Real Estate Group
(260) 489-3336
26 Total Sales
-
Susie Carpenter

Seller's Agent in 2019
Susie Carpenter
Coldwell Banker Real Estate Group
(260) 241-3122
32 Total Sales
-
Ashley Johnson

Buyer's Agent in 2019
Ashley Johnson
Mike Thomas Assoc., Inc
(260) 348-5503
131 Total Sales
-
Lydia Sparling

Seller's Agent in 2018
Lydia Sparling
Mike Thomas Assoc., Inc
(260) 402-2488
122 Total Sales
-
Mark Heller
M
Seller's Agent in 2015
Mark Heller
Heller & Sons, Inc.
(260) 403-4499
5 Total Sales
Map
Source: Indiana Regional MLS
MLS Number: 202119656
APN: 02-02-29-251-016.000-057
- 1187 Gateway Trail
- 13214 Hawks View Blvd
- 1592 Breckenridge Pass
- 1609 Breckenridge Pass
- 1004 Hathaway Rd
- 1485 Radomiro Passage
- 13655 Copper Strike Pass
- 14141 Hughies Cove
- 1761 Breckenridge Pass
- 1694 Shavono Cove
- 13731 Dunton Rd
- 1793 Breckenridge Pass
- 612 Perolla Dr
- 13909 Stone Table Blvd
- 12478 Volterra Dr
- 13865 Escondida Cove
- 13955 Copper Strike Pass
- 13863 Rame Pass
- 1174 Cobre Ct
- 13941 Escondida Cove
- 1124 Gateway Trail
- 1104 Gateway Trail
- 1150 Gateway Trail
- 13206 Boarstone Cove
- 1168 Gateway Trail
- 13096 Starling Cove Unit 95
- 13073 Mendocino Cove
- 13093 Mendocino Cove
- 13202 Boarstone Cove
- 1194 Gateway Trail
- 13086 Starling Cove
- 13123 Mendocino Cove
- 13210 Boarstone Cove
- 1169 Gateway Trail
- 13011 Mendocino Cove
- 1218 Gateway Trail
- 13078 Starling Cove
- 0 Mendocino Cove
- 13145 Mendocino Cove
- 13214 Boarstone Cove
