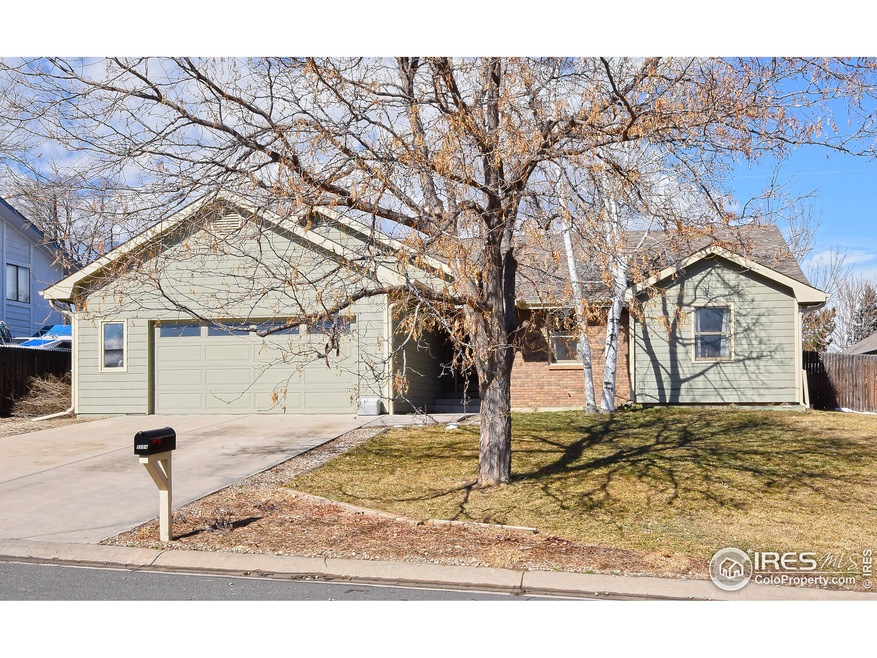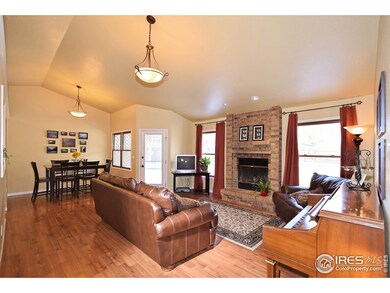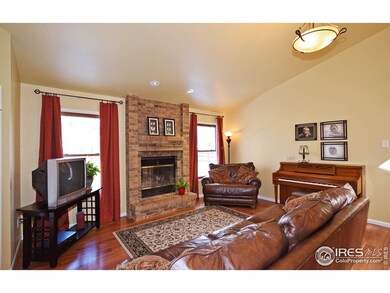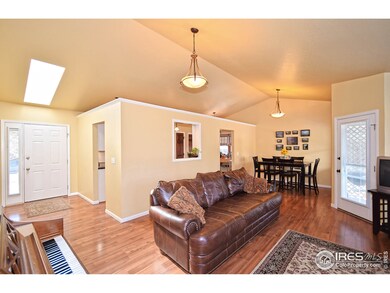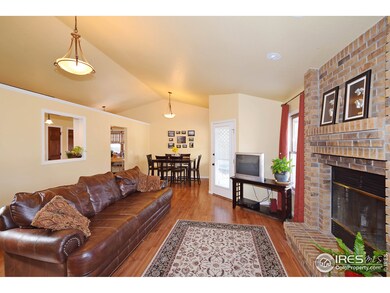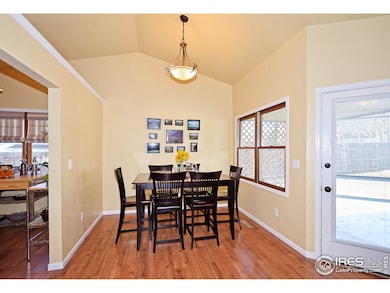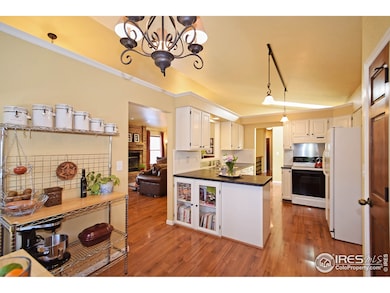
1124 Hillside Ct Fort Collins, CO 80524
Estimated Value: $655,988 - $793,000
Highlights
- Open Floorplan
- Contemporary Architecture
- No HOA
- Tavelli Elementary School Rated A-
- Wood Flooring
- Balcony
About This Home
As of March 2014Popular Club Estates! Ranch w/4 bd, 3 ba, finished bsmt & lrg yard! Remodeled w/laminate wood floors on main level, new Travertine tile in mstr ba. New roof, exterior paint & gutters & new water heater (all in 2007). New carpet in 2008. New lighting, hardware, rail w/wood & iron, some new vanities, closet organizer, vaulted ceilings, fireplace, custom paints, skylights, central A/C & whole house fan, covered patio, garden bends, mature trees, sprinkler system, oversized 2-car garage!
Home Details
Home Type
- Single Family
Est. Annual Taxes
- $1,829
Year Built
- Built in 1988
Lot Details
- 10,454 Sq Ft Lot
- South Facing Home
- Wood Fence
- Sprinkler System
Parking
- 2 Car Attached Garage
Home Design
- Contemporary Architecture
- Brick Veneer
- Wood Frame Construction
- Composition Roof
Interior Spaces
- 2,189 Sq Ft Home
- 1-Story Property
- Open Floorplan
- Window Treatments
- Family Room
- Living Room with Fireplace
- Finished Basement
- Basement Fills Entire Space Under The House
- Radon Detector
Kitchen
- Eat-In Kitchen
- Electric Oven or Range
- Microwave
- Dishwasher
Flooring
- Wood
- Carpet
- Laminate
Bedrooms and Bathrooms
- 4 Bedrooms
- Walk-In Closet
Outdoor Features
- Balcony
- Outdoor Storage
Schools
- Tavelli Elementary School
- Lincoln Middle School
- Poudre High School
Utilities
- Whole House Fan
- Forced Air Heating and Cooling System
Community Details
- No Home Owners Association
- Club Estates Subdivision
Listing and Financial Details
- Assessor Parcel Number R0740845
Ownership History
Purchase Details
Purchase Details
Home Financials for this Owner
Home Financials are based on the most recent Mortgage that was taken out on this home.Purchase Details
Home Financials for this Owner
Home Financials are based on the most recent Mortgage that was taken out on this home.Purchase Details
Home Financials for this Owner
Home Financials are based on the most recent Mortgage that was taken out on this home.Purchase Details
Home Financials for this Owner
Home Financials are based on the most recent Mortgage that was taken out on this home.Purchase Details
Home Financials for this Owner
Home Financials are based on the most recent Mortgage that was taken out on this home.Purchase Details
Home Financials for this Owner
Home Financials are based on the most recent Mortgage that was taken out on this home.Similar Homes in Fort Collins, CO
Home Values in the Area
Average Home Value in this Area
Purchase History
| Date | Buyer | Sale Price | Title Company |
|---|---|---|---|
| Wilson Edward Stirling | -- | None Available | |
| Wilson Edward Stirling | $300,000 | Tggt | |
| Hanken Christopher J | $251,000 | Tggt | |
| Gill Heather | $212,000 | Stewart Title | |
| Hagar Gregory S | $155,000 | Empire Title & Escrow | |
| Hunter James C | -- | -- | |
| Ehrlich Debra Lynn | -- | -- |
Mortgage History
| Date | Status | Borrower | Loan Amount |
|---|---|---|---|
| Previous Owner | Hanken Christopher J | $242,000 | |
| Previous Owner | Hanken Christopher J | $245,436 | |
| Previous Owner | Esterday William S | $176,000 | |
| Previous Owner | Esterday William S | $33,000 | |
| Previous Owner | Esterday William S | $25,000 | |
| Previous Owner | Gill Heather | $190,588 | |
| Previous Owner | Hagar Gregory S | $31,000 | |
| Previous Owner | Hagar Gregory S | $124,000 | |
| Previous Owner | Hunter James C | $108,750 | |
| Previous Owner | Ehrlich Debra Lynn | $75,000 |
Property History
| Date | Event | Price | Change | Sq Ft Price |
|---|---|---|---|---|
| 01/28/2019 01/28/19 | Off Market | $300,000 | -- | -- |
| 03/31/2014 03/31/14 | Sold | $300,000 | 0.0% | $137 / Sq Ft |
| 03/04/2014 03/04/14 | For Sale | $300,000 | -- | $137 / Sq Ft |
Tax History Compared to Growth
Tax History
| Year | Tax Paid | Tax Assessment Tax Assessment Total Assessment is a certain percentage of the fair market value that is determined by local assessors to be the total taxable value of land and additions on the property. | Land | Improvement |
|---|---|---|---|---|
| 2025 | $4,733 | $42,418 | $1,340 | $41,078 |
| 2024 | $4,069 | $42,418 | $1,340 | $41,078 |
| 2022 | $3,439 | $31,859 | $1,390 | $30,469 |
| 2021 | $3,477 | $32,776 | $1,430 | $31,346 |
| 2020 | $3,310 | $30,960 | $1,430 | $29,530 |
| 2019 | $3,323 | $30,960 | $1,430 | $29,530 |
| 2018 | $2,742 | $26,251 | $1,440 | $24,811 |
| 2017 | $2,733 | $26,251 | $1,440 | $24,811 |
| 2016 | $2,262 | $21,627 | $1,592 | $20,035 |
| 2015 | $2,248 | $21,630 | $1,590 | $20,040 |
| 2014 | $1,828 | $17,490 | $1,590 | $15,900 |
Agents Affiliated with this Home
-
Joanne DeLeon

Seller's Agent in 2014
Joanne DeLeon
Group Harmony
(970) 691-2501
105 Total Sales
-
Tami Spaulding

Buyer's Agent in 2014
Tami Spaulding
Group Harmony
(970) 215-6978
181 Total Sales
Map
Source: IRES MLS
MLS Number: 728956
APN: 88313-11-002
- 2617 Treemont Dr
- 0 Lorraine Dr
- 1026 Linden Gate Ct
- 936 Bramblebush St
- 2428 Ridgecrest Rd
- 808 Gregory Rd
- 1609 Sandcreek Ct
- 2112 Ford Ln
- 1609 Richards Lake Rd
- 1917 Cottonwood Point Dr
- 1808 Kalmar Ct
- 1614 Beam Reach Place
- 1603 Plank Ln
- 1809 Chesapeake Ct
- 1721 Brightwater Dr
- 1309 Lindenwood Dr
- 2927 Barn Swallow Cir
- 1745 Brightwater Dr
- 3010 Barn Swallow Cir
- 2956 Gangway Dr
- 1124 Hillside Ct
- 1128 Hillside Ct
- 1120 Hillside Ct
- 1116 Hillside Ct
- 1132 Hillside Ct
- 1129 Hillside Ct
- 1125 Hillside Ct
- 2617 Greenmont Dr
- 2201 Greenmont Ct
- 1121 Hillside Ct
- 1112 Hillside Ct
- 1120 Country Club Rd
- 1117 Hillside Ct
- 2613 Greenmont Dr
- 1200 Hillside Ct
- 1132 Country Club Rd
- 1108 Hillside Ct
- 2205 Greenmont Ct
- 1109 Hillside Ct
- 1113 Hillside Ct
