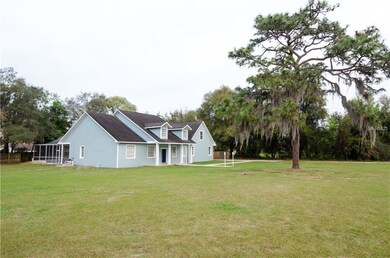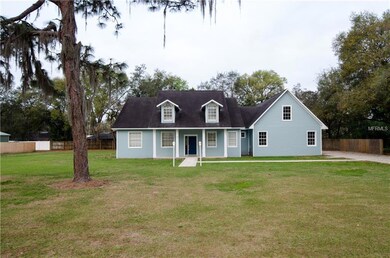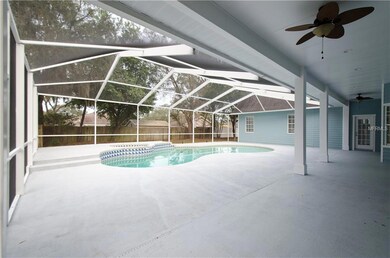
1124 Moms Way Brandon, FL 33510
Buford Park NeighborhoodEstimated Value: $698,000 - $857,000
Highlights
- Screened Pool
- Open Floorplan
- Separate Formal Living Room
- 0.62 Acre Lot
- Main Floor Primary Bedroom
- Stone Countertops
About This Home
As of May 2019ENCHANTING ! Nestled on Over a Half Acre (0.62), 5 bedrooms, 3 bathrooms, 2 car garage EXTRAORDINARY POOL HOME. NO HOA. This Brandon BEAUTY presents MARVELOUS UPGRADES. NEW AC, POOL Just Resurfaced & NEW Screen, ALL NEW FLOORING, NO CARPET, FRESH PAINT In and Out, NEW KITCHEN and BATHROOMS, QUARTZ Countertops, NEW STAINLESS STEEL Appliances, STYLISH Fixtures, SPLIT and OPEN Floor Plan. GLORIOUS DOWNSTAIRS Master's Retreat boasts 2 HUGE Walk-In Closets, its own Lounge/Seating Area and access to the AMAZING POOL..So RELAXING. A SUMPTUOUS Master Bathroom with His and Hers QUARTZ Vanity, a GORGEOUS FRAMELESS Walk-In Shower and a JACUZZI Tub. Chef's DREAM Kitchen showcasing LUXURIOUS QUARTZ Countertops and Backsplash, NEW STAINLESS STEEL Appliances, a PRACTICAL Island/Breakfast Bar, LOTS of Cabinets and a COZY Breakfast Nook overlooking the SPARKLING POOL. Formal Dining Room is PERFECT for GRACEFUL Dinners and the SPACIOUS Living Room features a Built-In Bar...GREAT for ENTERTAINING. Secondary Bedrooms are NICELY Sized, 2 downstairs and 2 upstairs. 2 NEW Guest Bathrooms, one on each level. French Doors lead out to Absolute ENJOYMENT, POOL and Yard Space are IDEAL for Sunbathing, Cookouts, Parties, plant a vegetable garden and your little ones and furry buddies to run around. So much PRIVACY and yet CONVENIENTLY located to it ALL, minutes to Major Highways, Downtown Tampa, Riverview, Schools, Shopping, Entertaining, Restaurants and MORE! No details were spared in this OUTSTANDING Abode. Your DREAM HOME awaits.
Last Agent to Sell the Property
TAMPABAY4U.COM License #3245257 Listed on: 02/19/2019
Home Details
Home Type
- Single Family
Est. Annual Taxes
- $6,809
Year Built
- Built in 2000
Lot Details
- 0.62 Acre Lot
- Lot Dimensions are 149x180
- Street terminates at a dead end
- East Facing Home
- Mature Landscaping
- Oversized Lot
- Property is zoned RSC-6
Parking
- 2 Car Attached Garage
- Parking Pad
- Oversized Parking
- Side Facing Garage
Home Design
- Bi-Level Home
- Slab Foundation
- Wood Frame Construction
- Shingle Roof
- Cement Siding
Interior Spaces
- 3,902 Sq Ft Home
- Open Floorplan
- Ceiling Fan
- Blinds
- French Doors
- Separate Formal Living Room
- Formal Dining Room
- Inside Utility
- Laundry Room
- Fire and Smoke Detector
Kitchen
- Eat-In Kitchen
- Range
- Microwave
- Dishwasher
- Wine Refrigerator
- Stone Countertops
- Disposal
Flooring
- Laminate
- Ceramic Tile
Bedrooms and Bathrooms
- 5 Bedrooms
- Primary Bedroom on Main
- Split Bedroom Floorplan
- Walk-In Closet
- 3 Full Bathrooms
Pool
- Screened Pool
- In Ground Pool
- Gunite Pool
- Fence Around Pool
Outdoor Features
- Screened Patio
- Front Porch
Schools
- Seffner Elementary School
- Mann Middle School
- Brandon High School
Utilities
- Central Air
- Heating Available
- Well
- Electric Water Heater
- Septic Tank
- Private Sewer
- Cable TV Available
Community Details
- No Home Owners Association
- Hallelujah Sub Subdivision
Listing and Financial Details
- Down Payment Assistance Available
- Visit Down Payment Resource Website
- Legal Lot and Block 2 / 0/0
- Assessor Parcel Number U-15-29-20-85T-000000-00002.0
Ownership History
Purchase Details
Home Financials for this Owner
Home Financials are based on the most recent Mortgage that was taken out on this home.Purchase Details
Purchase Details
Purchase Details
Purchase Details
Home Financials for this Owner
Home Financials are based on the most recent Mortgage that was taken out on this home.Similar Homes in the area
Home Values in the Area
Average Home Value in this Area
Purchase History
| Date | Buyer | Sale Price | Title Company |
|---|---|---|---|
| Dealvarado Nancy A | $440,500 | Whitworth Title Group Inc | |
| Golden Sunrise Properties Llc | $248,300 | None Available | |
| Reynolds Henry E | -- | None Available | |
| Reynolds Henry E | -- | Attorney | |
| Reynolds Henry E | $110,000 | -- |
Mortgage History
| Date | Status | Borrower | Loan Amount |
|---|---|---|---|
| Open | Alvarado Misael | $30,000 | |
| Open | Dealvarado Nancy A | $330,375 | |
| Previous Owner | Reynolds Henry E | $15,000 | |
| Previous Owner | Reynolds Henry E | $100,000 | |
| Previous Owner | Reynolds Henry E | $275,000 | |
| Previous Owner | Reynolds Henry E | $70,000 | |
| Previous Owner | Reynolds Henry E | $192,000 | |
| Previous Owner | Reynolds Henry E | $150,000 |
Property History
| Date | Event | Price | Change | Sq Ft Price |
|---|---|---|---|---|
| 05/16/2019 05/16/19 | Sold | $440,500 | -2.1% | $113 / Sq Ft |
| 04/17/2019 04/17/19 | Pending | -- | -- | -- |
| 03/22/2019 03/22/19 | Price Changed | $449,800 | 0.0% | $115 / Sq Ft |
| 02/19/2019 02/19/19 | For Sale | $449,900 | -- | $115 / Sq Ft |
Tax History Compared to Growth
Tax History
| Year | Tax Paid | Tax Assessment Tax Assessment Total Assessment is a certain percentage of the fair market value that is determined by local assessors to be the total taxable value of land and additions on the property. | Land | Improvement |
|---|---|---|---|---|
| 2024 | $13,034 | $758,827 | $248,981 | $509,846 |
| 2023 | $11,783 | $739,242 | $248,981 | $490,261 |
| 2022 | $10,937 | $706,897 | $221,316 | $485,581 |
| 2021 | $9,444 | $515,371 | $131,407 | $383,964 |
| 2020 | $8,529 | $452,491 | $124,491 | $328,000 |
| 2019 | $7,413 | $389,739 | $124,491 | $265,248 |
| 2018 | $6,809 | $353,605 | $0 | $0 |
| 2017 | $6,456 | $348,387 | $0 | $0 |
| 2016 | $5,813 | $291,214 | $0 | $0 |
| 2015 | $3,664 | $215,994 | $0 | $0 |
| 2014 | $3,638 | $214,280 | $0 | $0 |
| 2013 | -- | $211,113 | $0 | $0 |
Agents Affiliated with this Home
-
Tayfun Apaydin

Seller's Agent in 2019
Tayfun Apaydin
TAMPABAY4U.COM
(813) 764-8101
19 Total Sales
-
Ralph Martinez

Buyer's Agent in 2019
Ralph Martinez
DALTON WADE INC
(813) 784-6061
153 Total Sales
Map
Source: Stellar MLS
MLS Number: T3157610
APN: U-15-29-20-85T-000000-00002.0
- 1211 E Camellia Dr
- 1209 W Camellia Dr
- 1207 Lorie Cir
- 1009 Kenmore Dr
- 147 Melanie Ln
- 202 Cranberry Ln
- 402 Merlin Ct
- 406 Merlin Ct
- 1411 Fernwood Place
- 1406 Valley Place
- 412 W Jersey Ave
- 732 June Lake Ln
- 516 Highview Cir N
- 204 Valley Dr
- 918 Skyview Dr
- 703 June Lake Ln
- 101 Sheryl Lynn Dr
- 3104 Apricot St
- 213 Mahogany Dr
- 616 Highview Cir S
- 1124 Moms Way
- 1115 Windhorst Ridge Dr
- 1201 Windhorst Ridge Dr
- 1113 Windhorst Ridge Dr
- 1203 Windhorst Ridge Dr
- 1122 Moms Way
- 1111 Windhorst Ridge Dr
- 1109 Windhorst Ridge Dr
- 1207 Windhorst Ridge Dr
- 1116 Windhorst Ridge Dr
- 1114 Windhorst Ridge Dr
- 1202 Windhorst Ridge Dr
- 1120 Moms Way
- 1107 Windhorst Ridge Dr
- 1112 Windhorst Ridge Dr
- 1206 Windhorst Ridge Dr
- 205 W Windhorst Rd
- 1110 Windhorst Ridge Dr
- 1105 Windhorst Ridge Dr
- 1208 Windhorst Ridge Dr






