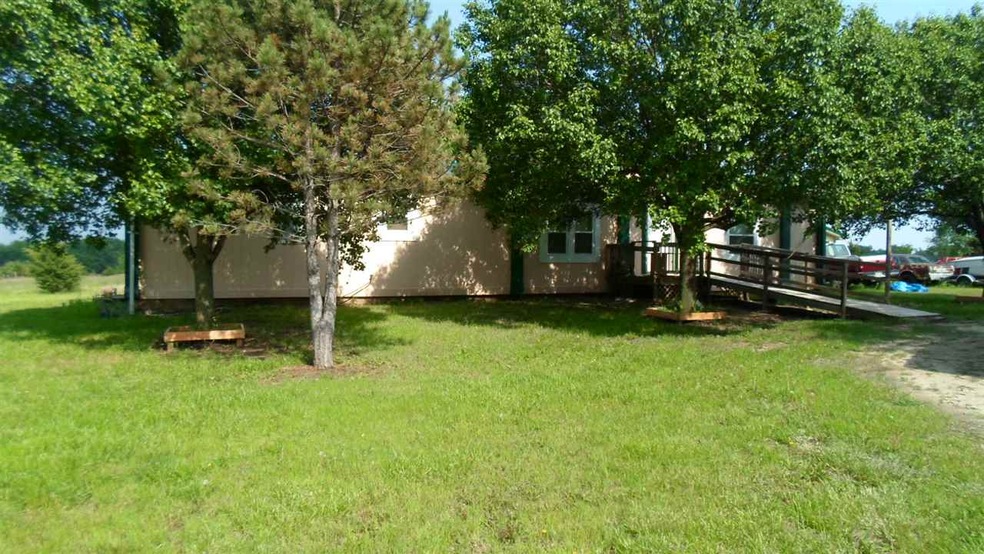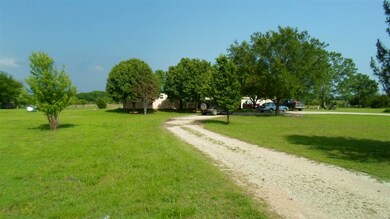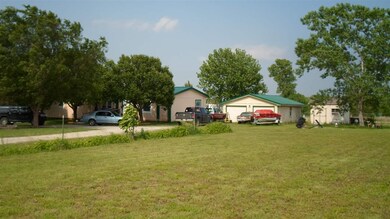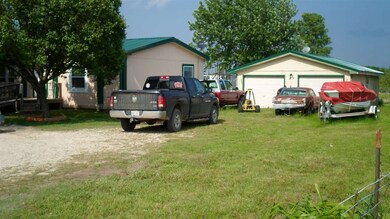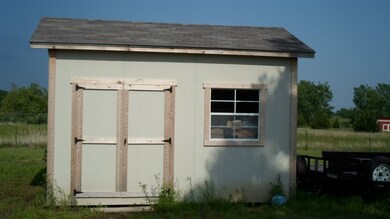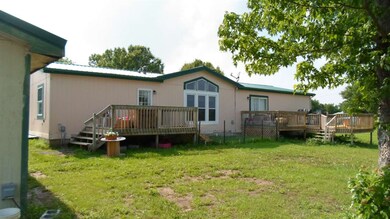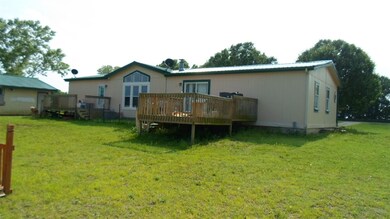
11240 S 143rd St E Mulvane, KS 67110
Highlights
- Horses Allowed On Property
- Deck
- Ranch Style House
- RV Access or Parking
- Wooded Lot
- L-Shaped Dining Room
About This Home
As of August 2016Come see this beautiful home on 10 acres just outside of Mulvane. The house is an open floor plan with split bedrooms. There is a dual view wood burning fireplace that can be seen from the den and living room. The home has a new metal roof, new double pain argon filled windows and new floor covering throughout the home as well as new counter tops in the kitchen in the past year and a half. Fresh paint inside and out. Full Unfinished Basement. Large Decks on back of home. The two car detached garage also has a new metal roof and paint. The east side of the property is fully fenced so bring your horses or livestock. The owner also built a 200 yard firing range. There are deer and other wildlife on the property. The home is located 5 minutes from Mulvane, 10 to Derby and 20 minutes to Wichita. The lot has beautiful mature trees, plenty of space for the kids and kids at heart to play and a U shaped driveway. This country home won’t last long so schedule your viewing today. Enjoy the morning sunrise on one of the two decks on the back of the house and the sunset from the front deck.
Home Details
Home Type
- Single Family
Est. Annual Taxes
- $1,214
Year Built
- Built in 1999
Lot Details
- 9.78 Acre Lot
- Irregular Lot
- Wooded Lot
Home Design
- Ranch Style House
- Frame Construction
- Metal Roof
Interior Spaces
- 1,904 Sq Ft Home
- Ceiling Fan
- Wood Burning Fireplace
- Fireplace Features Blower Fan
- L-Shaped Dining Room
- Unfinished Basement
- Basement Fills Entire Space Under The House
- Laundry on main level
Kitchen
- Plumbed For Gas In Kitchen
- Range Hood
- Dishwasher
- Kitchen Island
- Disposal
Bedrooms and Bathrooms
- 3 Bedrooms
- Split Bedroom Floorplan
- 2 Full Bathrooms
- Dual Vanity Sinks in Primary Bathroom
- Separate Shower in Primary Bathroom
Parking
- 2 Car Detached Garage
- RV Access or Parking
Outdoor Features
- Deck
- Outdoor Storage
Schools
- Mulvane/Munson Elementary School
- Mulvane Middle School
- Mulvane High School
Horse Facilities and Amenities
- Horses Allowed On Property
Utilities
- Central Air
- Floor Furnace
- Heating System Powered By Leased Propane
- Propane
- Septic Tank
- Lagoon System
Community Details
- None Listed On Tax Record Subdivision
Listing and Financial Details
- Assessor Parcel Number 20173-237-36-0-22-00-003.00
Similar Homes in Mulvane, KS
Home Values in the Area
Average Home Value in this Area
Property History
| Date | Event | Price | Change | Sq Ft Price |
|---|---|---|---|---|
| 08/12/2016 08/12/16 | Sold | -- | -- | -- |
| 06/26/2016 06/26/16 | Pending | -- | -- | -- |
| 05/27/2016 05/27/16 | For Sale | $164,900 | +272.2% | $87 / Sq Ft |
| 08/29/2014 08/29/14 | Sold | -- | -- | -- |
| 08/19/2014 08/19/14 | Pending | -- | -- | -- |
| 08/15/2014 08/15/14 | For Sale | $44,300 | -- | $23 / Sq Ft |
Tax History Compared to Growth
Agents Affiliated with this Home
-
Tom Maffei

Seller's Agent in 2016
Tom Maffei
TLM
(316) 305-0585
16 Total Sales
-
Su Fox

Seller's Agent in 2014
Su Fox
Fox Realty, Inc.
(316) 648-1313
109 Total Sales
Map
Source: South Central Kansas MLS
MLS Number: 520602
- 15700 E 119th St S
- 12209 E 111th St S
- 5.09 Acres E 111th St S
- 11822 E 111th St S
- 11711 E 103rd St S
- 1629 E 119th St S
- 1611 E 119th St
- 000 95th st S N A Lot 14
- 0 95th St S N A Lot 2
- 00 95th St S N A Lot 3
- 1404 N Greenwich Rd
- 1310 N Cleveland Rd
- 1518 N Garnet Ln
- 1533 N Garnet Ln
- 1514 N Garnet Ln
- 1529 N Garnet Ln
- 1431 N Garnet Ct
- 1427 N Garnet Ct
- 1423 N Garnet Ct
- 1510 N Garnet Ln
