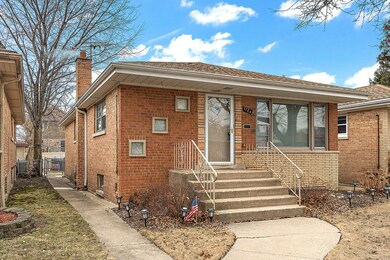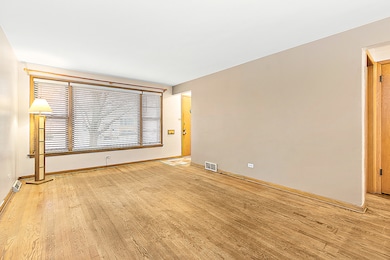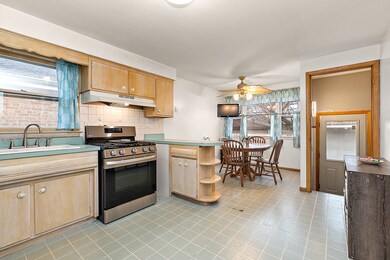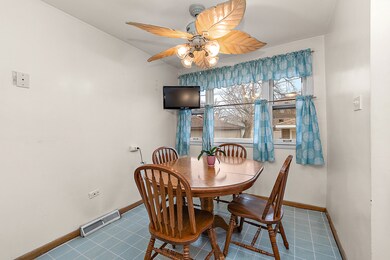
11242 S Whipple St Chicago, IL 60655
Mount Greenwood NeighborhoodHighlights
- Raised Ranch Architecture
- Wood Flooring
- Fenced Yard
- George F Cassell Elementary School Rated 9+
- Main Floor Bedroom
- 2 Car Detached Garage
About This Home
As of March 2025Welcome to this beautifully cared for all brick bungalow style home in the heart of Mount Greenwood. Step into the inviting living room featuring a large window creating a bright and airy space showcasing its hardwood floors. Three generous sized bedrooms all with hardwood floors and ceiling lighting on the main level. Outstanding full bathroom that was updated less than a year ago. Huge eat-in kitchen with newer 5-burner stove and window over sink and another window overlooking yard. Head down to the oversized basement that doubles the square footage of the home. One half set up as a combined bedroom/recreation space with the other half of the basement boasting a huge laundry room that has a stove and refrigerator plus tons of space for storage. Backdoor leads to a fenced yard and patio with a detached 2-car garage that has two overhead doors, one facing yard plus a side entry door. Roof on house & garage and garage siding done in 2019. HVAC and hot water heater approx 2015. This well maintained home offers a blend of timeless charm and comfort, presenting an ideal opportunity for comfortable living in a convenient location. Close to shopping & restaurants*As-Is Estate Sale*Hurry!
Home Details
Home Type
- Single Family
Est. Annual Taxes
- $2,463
Year Built
- 1960
Lot Details
- Lot Dimensions are 34 x 121
- Fenced Yard
- Chain Link Fence
- Paved or Partially Paved Lot
Parking
- 2 Car Detached Garage
- Garage Transmitter
- Garage Door Opener
- Off Alley Driveway
- Parking Included in Price
Home Design
- Raised Ranch Architecture
- Bungalow
- Brick Exterior Construction
- Asphalt Roof
- Concrete Perimeter Foundation
Interior Spaces
- 1,200 Sq Ft Home
- Ceiling Fan
- Entrance Foyer
- Family Room
- Living Room
- Dining Room
- Storage Room
- Partially Finished Basement
- Basement Fills Entire Space Under The House
- Range
Flooring
- Wood
- Vinyl
Bedrooms and Bathrooms
- 3 Bedrooms
- 3 Potential Bedrooms
- Main Floor Bedroom
- Bathroom on Main Level
- 1 Full Bathroom
Laundry
- Laundry Room
- Dryer
- Washer
Outdoor Features
- Patio
Utilities
- Forced Air Heating and Cooling System
- Heating System Uses Natural Gas
- Lake Michigan Water
Listing and Financial Details
- Senior Tax Exemptions
- Homeowner Tax Exemptions
Ownership History
Purchase Details
Home Financials for this Owner
Home Financials are based on the most recent Mortgage that was taken out on this home.Purchase Details
Purchase Details
Home Financials for this Owner
Home Financials are based on the most recent Mortgage that was taken out on this home.Similar Homes in Chicago, IL
Home Values in the Area
Average Home Value in this Area
Purchase History
| Date | Type | Sale Price | Title Company |
|---|---|---|---|
| Deed | $296,000 | None Listed On Document | |
| Interfamily Deed Transfer | -- | None Available | |
| Executors Deed | $239,900 | Ticor Title |
Mortgage History
| Date | Status | Loan Amount | Loan Type |
|---|---|---|---|
| Open | $207,200 | New Conventional | |
| Previous Owner | $68,000 | Credit Line Revolving | |
| Previous Owner | $191,900 | Fannie Mae Freddie Mac | |
| Previous Owner | $65,000 | Credit Line Revolving | |
| Previous Owner | $64,665 | Unknown |
Property History
| Date | Event | Price | Change | Sq Ft Price |
|---|---|---|---|---|
| 03/17/2025 03/17/25 | Sold | $296,000 | +0.3% | $247 / Sq Ft |
| 02/15/2025 02/15/25 | Pending | -- | -- | -- |
| 02/13/2025 02/13/25 | For Sale | $295,000 | -- | $246 / Sq Ft |
Tax History Compared to Growth
Tax History
| Year | Tax Paid | Tax Assessment Tax Assessment Total Assessment is a certain percentage of the fair market value that is determined by local assessors to be the total taxable value of land and additions on the property. | Land | Improvement |
|---|---|---|---|---|
| 2024 | $2,363 | $25,000 | $4,999 | $20,001 |
| 2023 | $2,363 | $17,611 | $3,999 | $13,612 |
| 2022 | $2,363 | $17,611 | $3,999 | $13,612 |
| 2021 | $2,343 | $17,611 | $3,999 | $13,612 |
| 2020 | $2,790 | $18,076 | $3,799 | $14,277 |
| 2019 | $2,758 | $19,864 | $3,799 | $16,065 |
| 2018 | $2,709 | $19,864 | $3,799 | $16,065 |
| 2017 | $2,455 | $17,456 | $3,399 | $14,057 |
| 2016 | $2,645 | $17,456 | $3,399 | $14,057 |
| 2015 | $2,705 | $19,221 | $3,399 | $15,822 |
| 2014 | $2,277 | $16,645 | $3,199 | $13,446 |
| 2013 | $2,213 | $16,645 | $3,199 | $13,446 |
Agents Affiliated with this Home
-
Kelly Klaff
K
Seller's Agent in 2025
Kelly Klaff
RE/MAX 10
(708) 250-2455
2 in this area
131 Total Sales
-
Alex Fenske

Buyer's Agent in 2025
Alex Fenske
Keller Williams Preferred Rlty
(708) 808-0220
3 in this area
158 Total Sales
Map
Source: Midwest Real Estate Data (MRED)
MLS Number: 12288783
APN: 24-24-107-067-0000
- 11325 S Kedzie Ave
- 11250 S Kedzie Ave
- 11025 S Kedzie Ave
- 3166 W Meadow Lane Dr Unit 15
- 11208 S Christiana Ave
- 3254 W 115th St
- 11202 S Christiana Ave
- 11250 S Fairfield Ave
- 3347 W 112th Place
- 11330 S Fairfield Ave
- 11551 S Sacramento Dr
- 11600 S Meadow Lane Dr
- 10927 S Kedzie Ave
- 11125 S Fairfield Ave
- 10901 S Troy St
- 10846 S Sacramento Ave
- 10842 S Sacramento Ave
- 11621 S Merrion Ln
- 10949 S Homan Ave
- 11709 S Kedzie Ave






