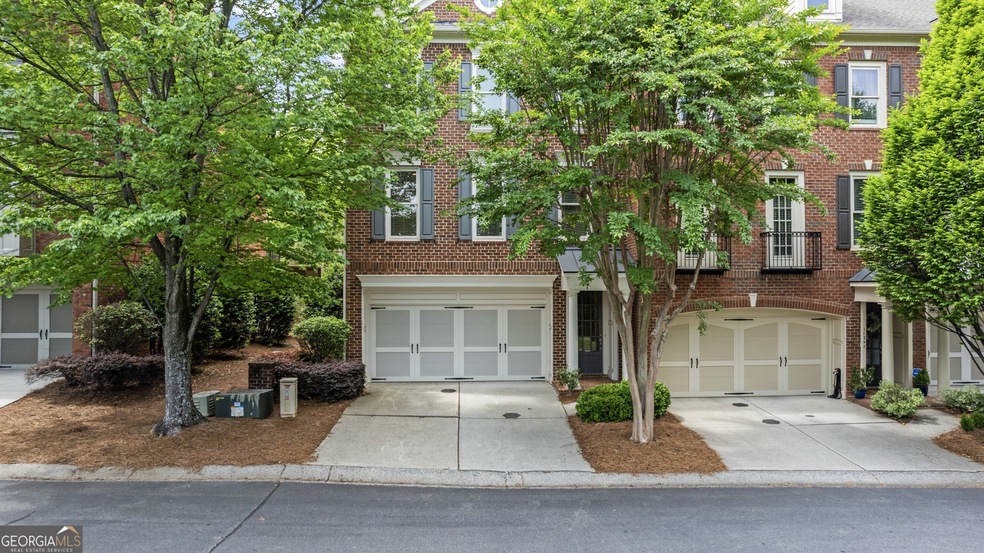Experience the perfect blend of LIFESTYLE and LOCATION at 11243 Calypso Drive. This charming, END UNIT brick townhome in Westwood Park offers proximity to everywhere you want to be. Avalon, Downtown Alpharetta, the Big Creek Greenway, GA400 and more. Enjoy your morning coffee on your back deck overlooking a private, wooded common area. Entertaining is a breeze with ample guest parking just steps from your front door! Discover distinctive features including 10-foot ceilings, beautiful hardwood floors throughout main level, abundant natural light, and a versatile flex suite on the lower level. The main level welcomes you into a bright and inviting living space anchored by an elegant kitchen at one end. With soft-close cabinetry, granite counters, NEW stainless steel appliances, under cabinet lighting, and a walk-in pantry, this kitchen is a home cook's dream. The spacious dining room flows seamlessly into the living area centered around a cozy fireplace flanked by built-ins. The nook opposite the fireplace is perfectly suited for a office space. Upstairs, a generously sized Primary Suite awaits, complete with an oversized walk-in closet and a spa-like Primary Bath featuring an oversized shower, dual vanities, and a soaking tub. Two secondary bedrooms with vaulted ceilings, a hall bath, and a convenient laundry room complete the upper level. The expansive lower level offers endless possibilities as an entertainment/guest suite with a full bath, direct access from the garage and walk-out access to your private oasis. The 2-car garage offers a separate storage closet. Embrace urban living with a low maintenance lifestyle via HOA provided exterior maintenance, (including Maintenance Structure, Maintenance Grounds, Reserve Fund, Swim, Termite, Trash).

