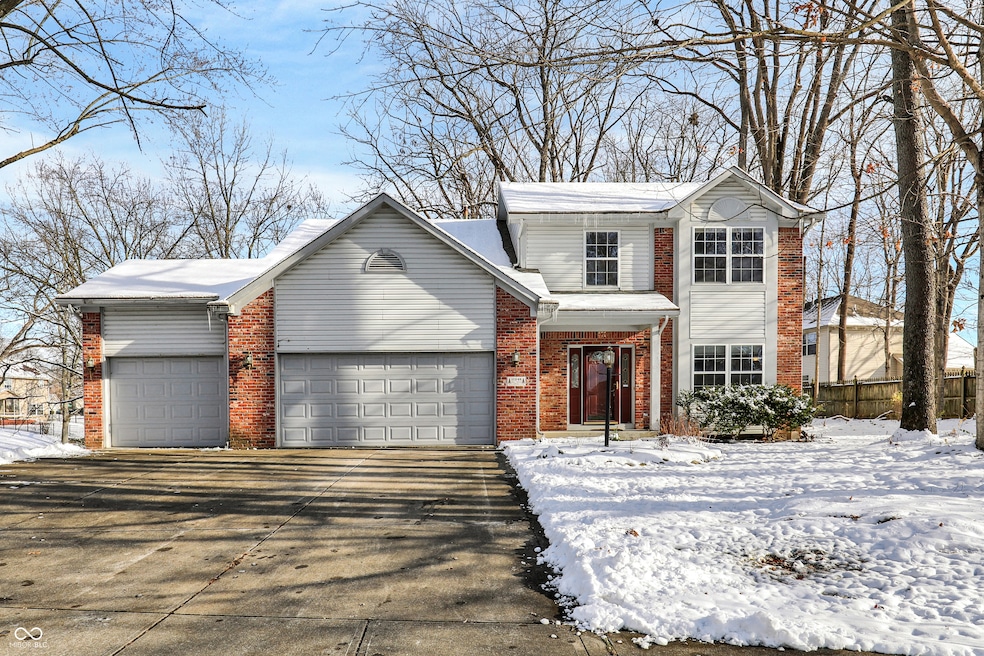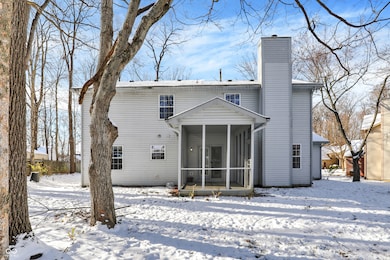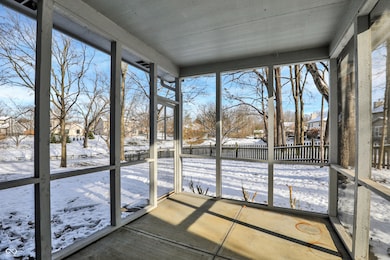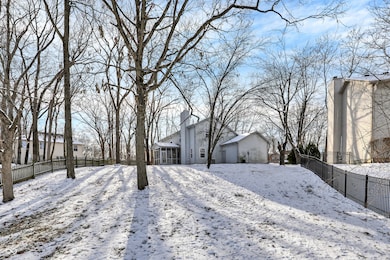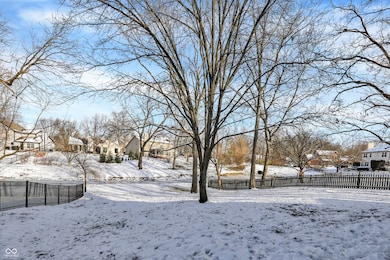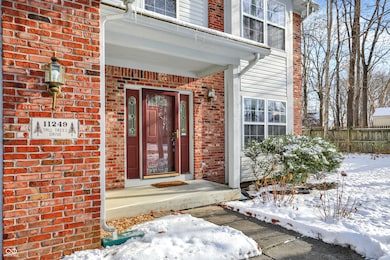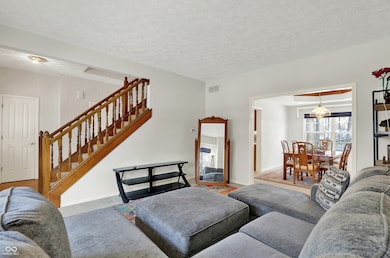11249 Tall Trees Dr Fishers, IN 46038
Estimated payment $2,141/month
Highlights
- Hot Property
- Mature Trees
- Traditional Architecture
- Harrison Parkway Elementary School Rated A
- Vaulted Ceiling
- Separate Formal Living Room
About This Home
Welcome to 11249 Tall Trees Drive, set in the vibrant community of Fishers, Indiana. This charming 4-bedroom, 2.5-bathroom home boasts over 2,100 square feet of inviting living space that perfectly balances comfort and convenience. As you step inside, you'll appreciate how the home effortlessly flows from the kitchen into the dining and living areas, perfect for gatherings around the cozy fireplace. The primary suite offers a tranquil retreat with a walk-in closet and private bath, complemented by three additional spacious bedrooms. Enjoy the peaceful cul-de-sac location and unwind in your backyard's screened-in porch, where you can savor the sunset over a picturesque pond view, embracing nature's beauty. The 3-car attached garage provides ample space for vehicles and storage. While the home has been updated with several thoughtful improvements, there's still room for you to infuse your own style. This is more than just a house; it's a place where comfort meets potential, offering an exciting opportunity to create beautiful memories. Don't miss out-schedule your tour today and envision your future in this delightful home!
Home Details
Home Type
- Single Family
Est. Annual Taxes
- $2,736
Year Built
- Built in 1994
Lot Details
- 0.31 Acre Lot
- Cul-De-Sac
- Mature Trees
- Wooded Lot
HOA Fees
- $24 Monthly HOA Fees
Parking
- 3 Car Attached Garage
Home Design
- Traditional Architecture
- Brick Exterior Construction
- Vinyl Siding
Interior Spaces
- 2-Story Property
- Woodwork
- Tray Ceiling
- Vaulted Ceiling
- Gas Log Fireplace
- Entrance Foyer
- Family Room with Fireplace
- Separate Formal Living Room
- Formal Dining Room
- Crawl Space
- Attic Access Panel
- Fire and Smoke Detector
Kitchen
- Gas Oven
- Dishwasher
- Kitchen Island
- Disposal
Flooring
- Carpet
- Vinyl
Bedrooms and Bathrooms
- 4 Bedrooms
Laundry
- Laundry on main level
- Dryer
- Washer
Outdoor Features
- Covered Patio or Porch
- Shed
- Storage Shed
Schools
- Harrison Parkway Elementary School
- Riverside Junior High
- Riverside Intermediate School
- Fishers High School
Utilities
- Forced Air Heating and Cooling System
- Heating System Uses Natural Gas
- Gas Water Heater
- High Speed Internet
Community Details
- Association fees include insurance, maintenance, nature area, parkplayground, management, snow removal
- Association Phone (317) 706-1706
- Wildwood Estates Subdivision
- Property managed by Armour Property Management
- The community has rules related to covenants, conditions, and restrictions
Listing and Financial Details
- Legal Lot and Block 29 / 1
- Assessor Parcel Number 291403005031000006
Map
Home Values in the Area
Average Home Value in this Area
Tax History
| Year | Tax Paid | Tax Assessment Tax Assessment Total Assessment is a certain percentage of the fair market value that is determined by local assessors to be the total taxable value of land and additions on the property. | Land | Improvement |
|---|---|---|---|---|
| 2024 | $3,706 | $336,500 | $84,000 | $252,500 |
| 2023 | $3,706 | $327,800 | $66,000 | $261,800 |
| 2022 | $3,323 | $282,700 | $66,000 | $216,700 |
| 2021 | $3,215 | $271,400 | $83,200 | $188,200 |
| 2020 | $2,973 | $250,900 | $83,200 | $167,700 |
| 2019 | $2,720 | $230,400 | $46,000 | $184,400 |
| 2018 | $2,460 | $212,000 | $46,000 | $166,000 |
| 2017 | $2,350 | $206,200 | $46,000 | $160,200 |
| 2016 | $2,232 | $199,100 | $46,000 | $153,100 |
| 2014 | $1,935 | $187,300 | $46,000 | $141,300 |
| 2013 | $1,935 | $179,400 | $46,000 | $133,400 |
Property History
| Date | Event | Price | List to Sale | Price per Sq Ft | Prior Sale |
|---|---|---|---|---|---|
| 12/06/2025 12/06/25 | For Sale | $359,000 | +14.0% | $170 / Sq Ft | |
| 05/13/2025 05/13/25 | Sold | $315,000 | 0.0% | $149 / Sq Ft | View Prior Sale |
| 04/15/2025 04/15/25 | Pending | -- | -- | -- | |
| 04/11/2025 04/11/25 | For Sale | $315,000 | -- | $149 / Sq Ft |
Purchase History
| Date | Type | Sale Price | Title Company |
|---|---|---|---|
| Warranty Deed | -- | Chicago Title | |
| Warranty Deed | -- | -- |
Mortgage History
| Date | Status | Loan Amount | Loan Type |
|---|---|---|---|
| Open | $299,250 | New Conventional | |
| Previous Owner | $140,000 | Balloon |
Source: MIBOR Broker Listing Cooperative®
MLS Number: 22075546
APN: 29-14-03-005-031.000-006
- 6784 Cherry Blossom West Dr
- 6880 Cherry Blossom East Dr
- 6160 E 116th St
- 10959 Gate Cir
- 6862 Riverside Way
- 6327 Columbia Cir
- 7201 Catboat Ct
- 6410 E 106th St
- 11291 Courtyard Way
- 6230 Valleyview Dr
- 11833 Hoster Rd
- 6389 Hillview Cir
- 11139 Tisbury Ct
- 624 Conner Creek Dr
- 526 Conner Creek Dr
- 10973 Wintercove Way
- 10716 Sherborne Rd
- 11959 Halla Place
- 585 Conner Creek Dr
- 7248 River Glen Dr
- 11389 Songbird Ln
- 11400 Gables Dr
- 6235 Valleyview Dr
- 10190 Allisonville Rd
- 6010 Woodmill Dr
- 108 Willowood Ln
- 7687 Madden Ln
- 5761 Cantigny Way S
- 8244 Bostic Dr
- 5745 Turnbull Ct
- 11461 Reagan Dr
- 4957 Shadow Rock Cir
- 10732 Bella Vista Dr
- 8382 Enclave Blvd
- 5742 Cantigny Way N
- 5705 Apex Dr
- 9477 Aberdare Dr
- 10950 Lantern Woods Blvd
- 8594 E 116th St
- 11757 Garden Cir E
